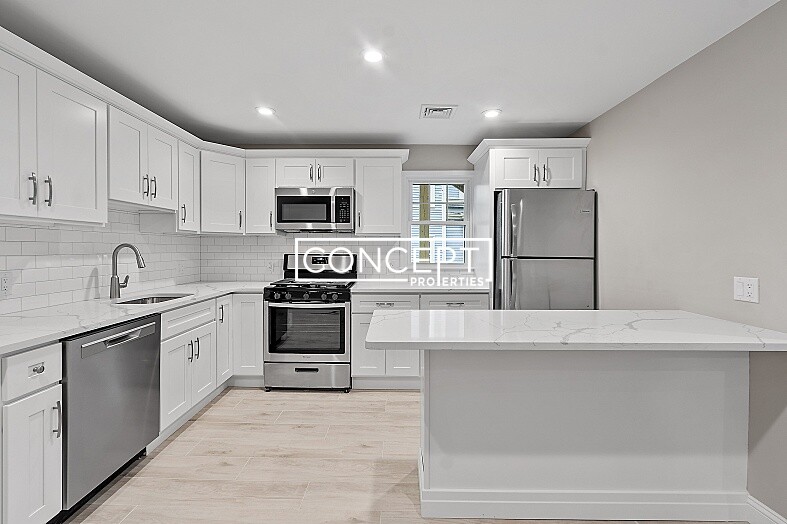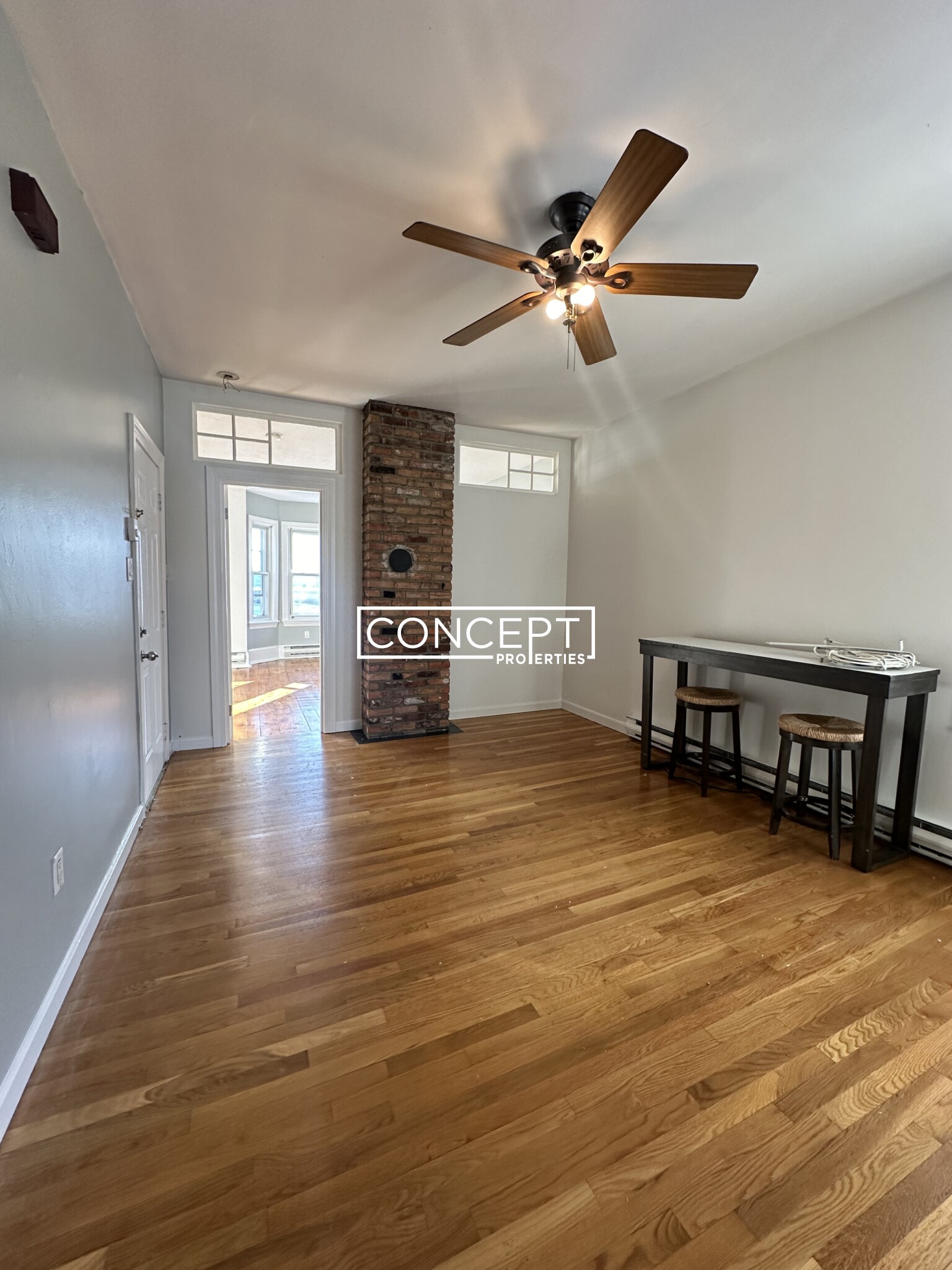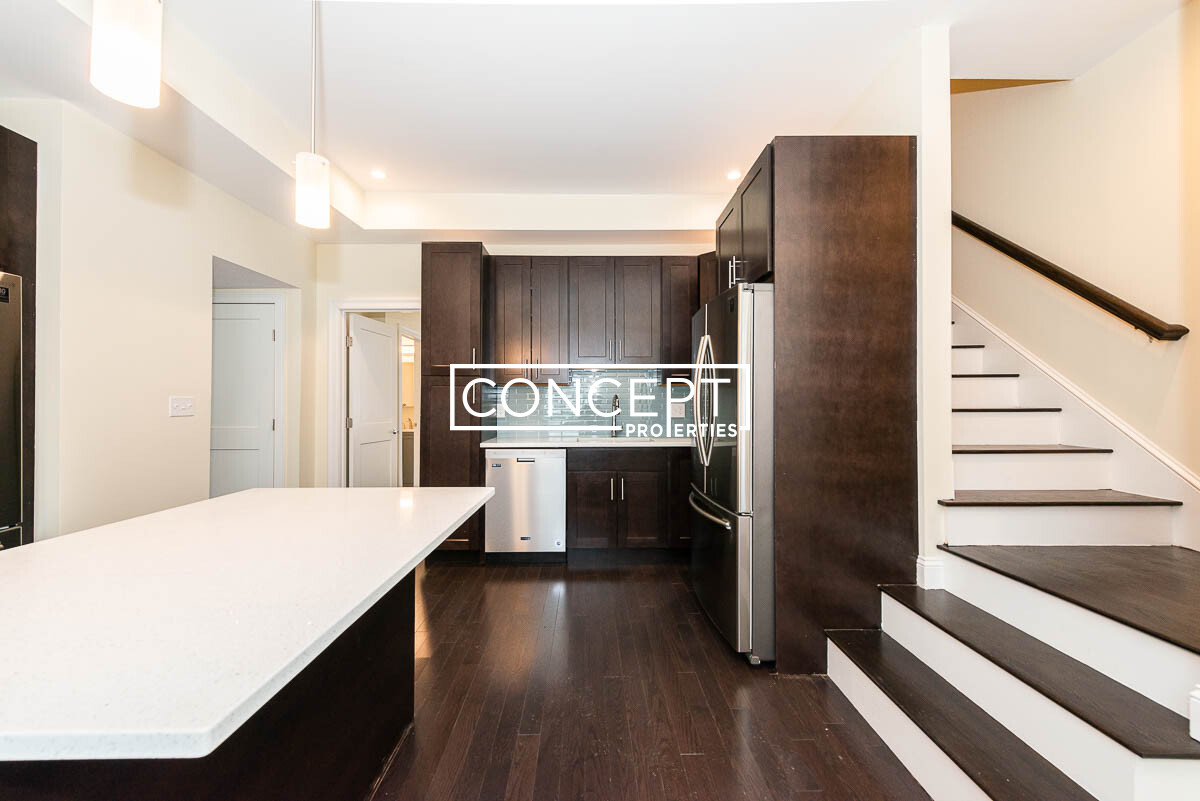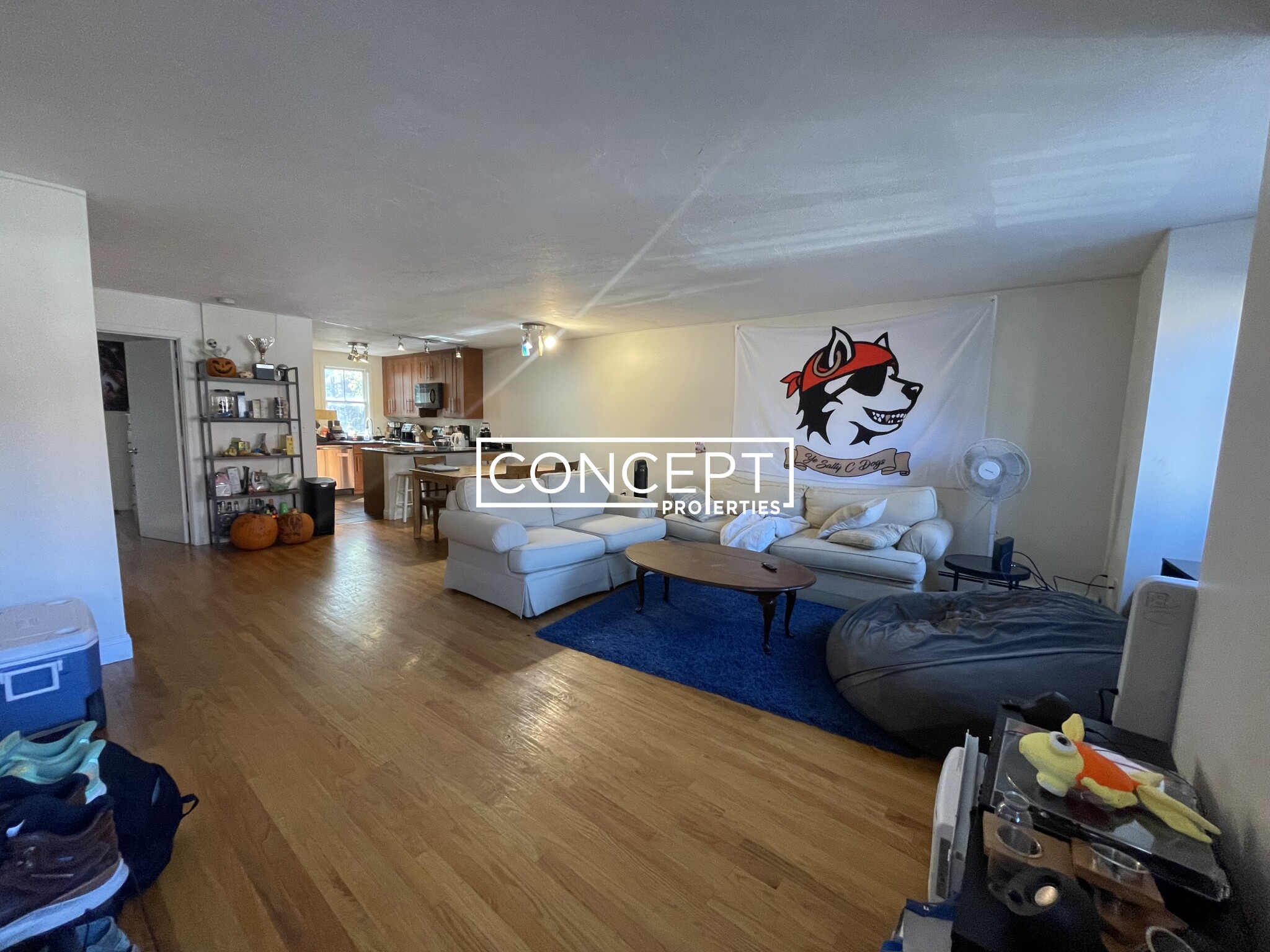Overview
- Condominium, Luxury
- 3
- 2
- 1
- 2021
Description
Mid-Rise Residential property with 3 bedroom(s), 2 bathroom(s) in South End South End Boston MA.
An elusive sunny corner 3 bed residence all on one level in a boutique South End elevator building offering urban living coupled with exceptional modern conveniences. Brand new in 2020, unit 5D features stylistic black framed curtain walls of glass showcasing views of the South End/Back Bay. Designer kitchen w/oak cabinets, large island with counter seating, Miele appliances opens to sprawling living/dining areas w/dual-sided gas fireplace. Tucked away, king sized primary suite offers spa-like ensuite bath w/double sink vanity & step-in shower as well as walk-in cl. Generously sized 2nd bedroom offers en-suite bath & step-in closet. 3rd bedroom ideal as an office, peloton, nursery & pull out couch is the perfect flex room. Pantry provides additional counter space, sink, storage, 2 SubZ wine coolers & Miele W/D. Expansive common roof deck includes multiple gas grills, fire pit & gardening area. Concierge, pet washroom & one on-site GARAGE PARKING complete this sophisticated property.
Address
Open on Google Maps- Address 76 Wareham Street, Unit 5, South End Boston, MA 02118
- City Boston
- State/county MA
- Zip/Postal Code 02118
- Area South End
Details
Updated on February 27, 2025 at 12:09 am- Property ID: 73338917
- Price: $2,749,000
- Bedrooms: 3
- Bathrooms: 2
- Garage: 1
- Year Built: 2021
- Property Type: Condominium, Luxury
- Property Status: For Sale
Additional details
- Basement: N
- Cooling: Central Air
- Fire places: 1
- Heating: Forced Air,Natural Gas
- Total Rooms: 5
- Parking Features: Under
- Sewer: Public Sewer
- Water Source: Public
- Office Name: Compass
- Agent Name: The Biega + Kilgore Team
Mortgage Calculator
- Principal & Interest
- Property Tax
- Home Insurance
- PMI
Walkscore
Contact Information
View ListingsEnquire About This Property
"*" indicates required fields


































