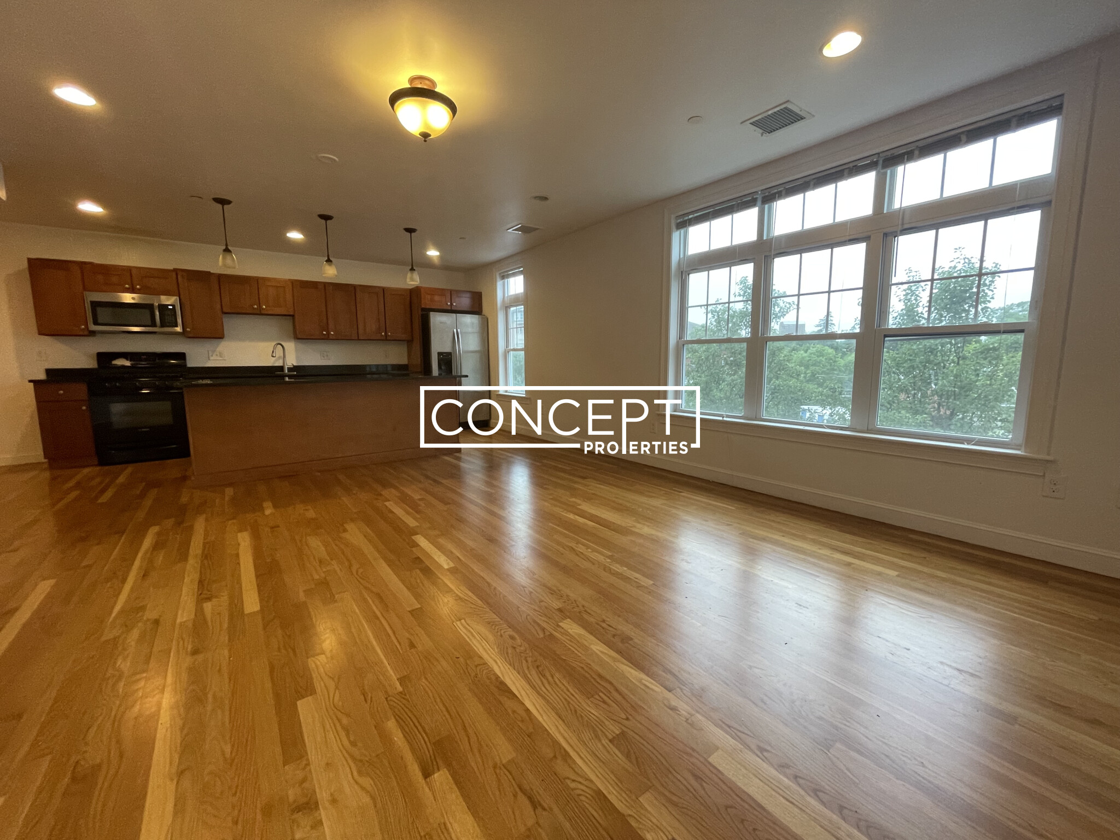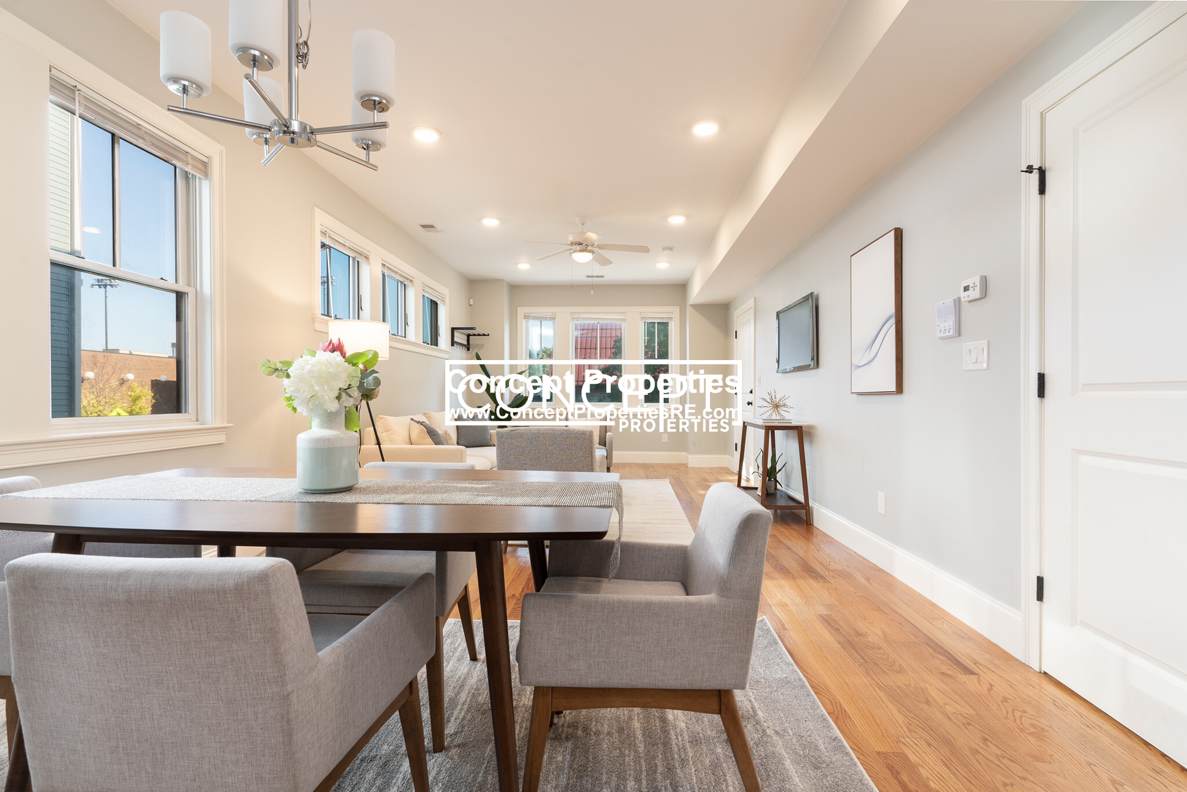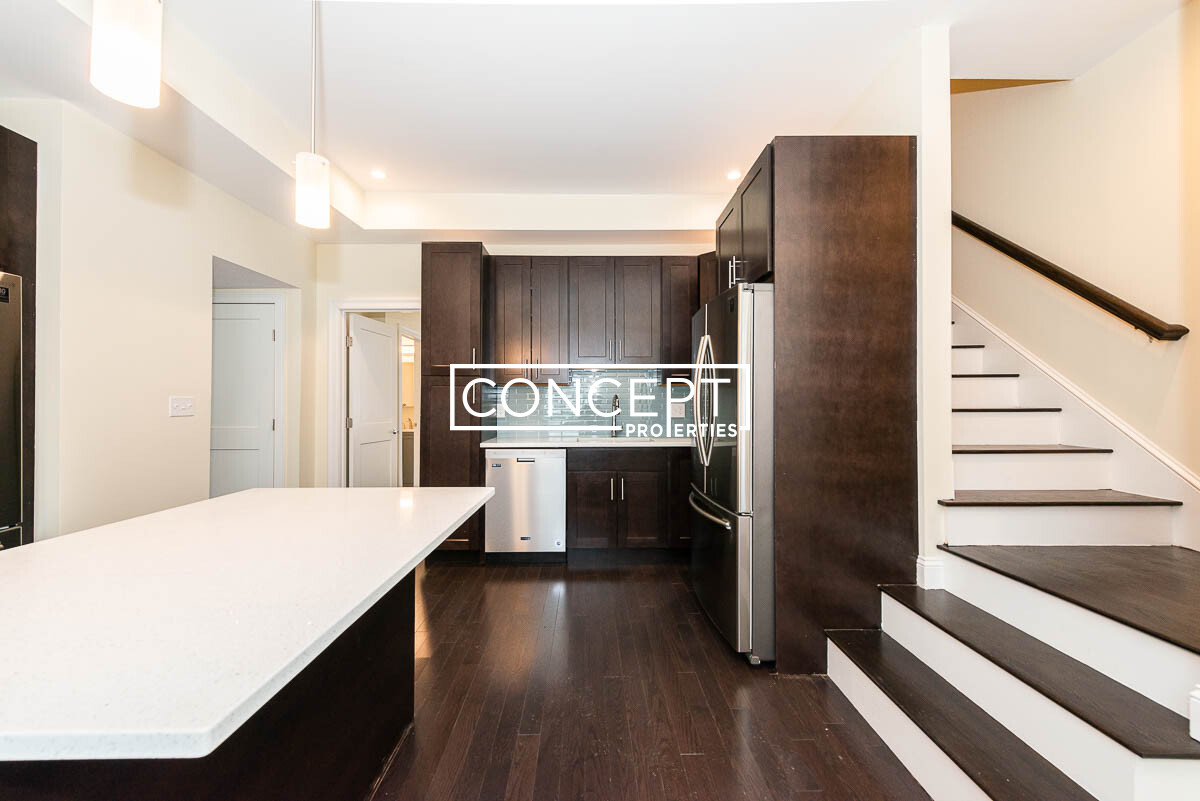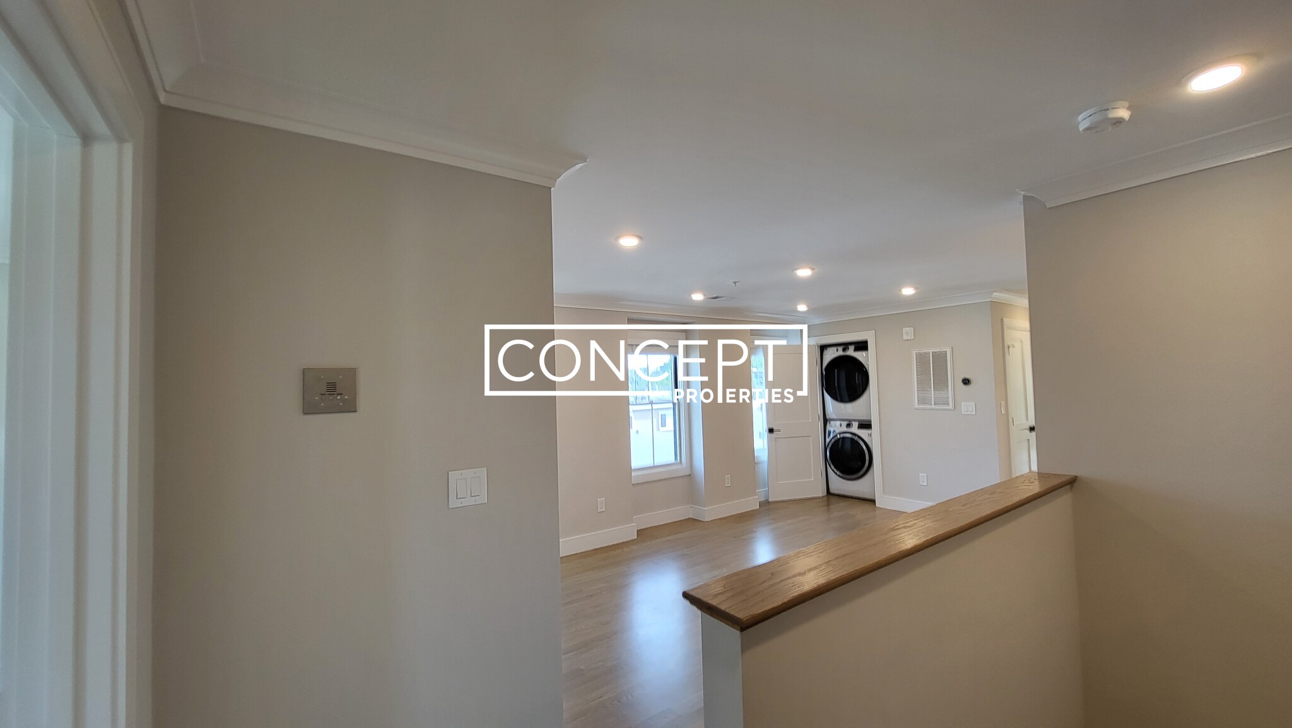220 Bowen Street, Unit 4, South Boston, Boston, MA 02127
Overview
- Condominium, Luxury, New Construction
- 3
- 2
- 1
- 2025
Description
Low-Rise Residential property with 3 bedroom(s), 2 bathroom(s) in South Boston South Boston Boston MA.
Southie’s most beautiful boutique building is nearing completion! This upper level duplex offers over 1500 sq ft of thoughtfully designed living space. Upon entering on the bedroom level, you’ll find your primary suite which features a massive walk-in closet, luxurious bathroom boasting double vanity & large walk in shower w/ marble details throughout. 2 additional large bedrooms & guest bath round out this level. Make your way to the upper floor & your jaw will drop once you step foot into the sun drenched, wide open living/kitchen space. In the rear you’ll find the kitchen featuring over sized white shaker cabinets w/ walnut island & Thermador appliance package. Designer hardware & lighting make the kitchen feel warm & unique. Off the kitchen is a pantry & an unexpectedly fun powder room. Plenty of room for a dining room table which leads to your living space & private terrace with sweeping views – absolutely perfect for entertaining! One garage parking spot is included.
Address
Open on Google Maps- Address 220 Bowen Street, Unit 4, South Boston Boston, MA 02127
- City Boston
- State/county MA
- Zip/Postal Code 02127
- Area South Boston
Details
Updated on March 28, 2025 at 12:08 am- Property ID: 73351121
- Price: $1,425,000
- Bedrooms: 3
- Bathrooms: 2
- Garage: 1
- Year Built: 2025
- Property Type: Condominium, Luxury, New Construction
- Property Status: For Sale
Additional details
- Basement: N
- Cooling: Central Air
- Fire places: 0
- Heating: Central,Forced Air
- Total Rooms: 4
- Parking Features: Attached,Under,Garage Door Opener,Heated Garage
- Roof: Rubber
- Sewer: Public Sewer
- Water Source: Public
- Exterior Features: Deck - Composite,Deck - Access Rights
- Office Name: Compass
- Agent Name: Aranson Maguire Group
Mortgage Calculator
- Principal & Interest $5,439.00
- Property Tax $250.00
- Home Insurance $83.33
- PMI $1,000.00
Walkscore
Contact Information
View ListingsEnquire About This Property
"*" indicates required fields





































