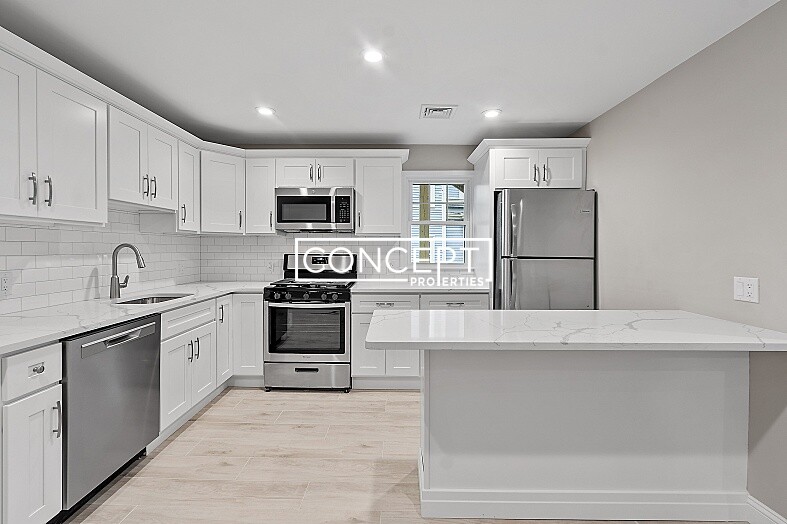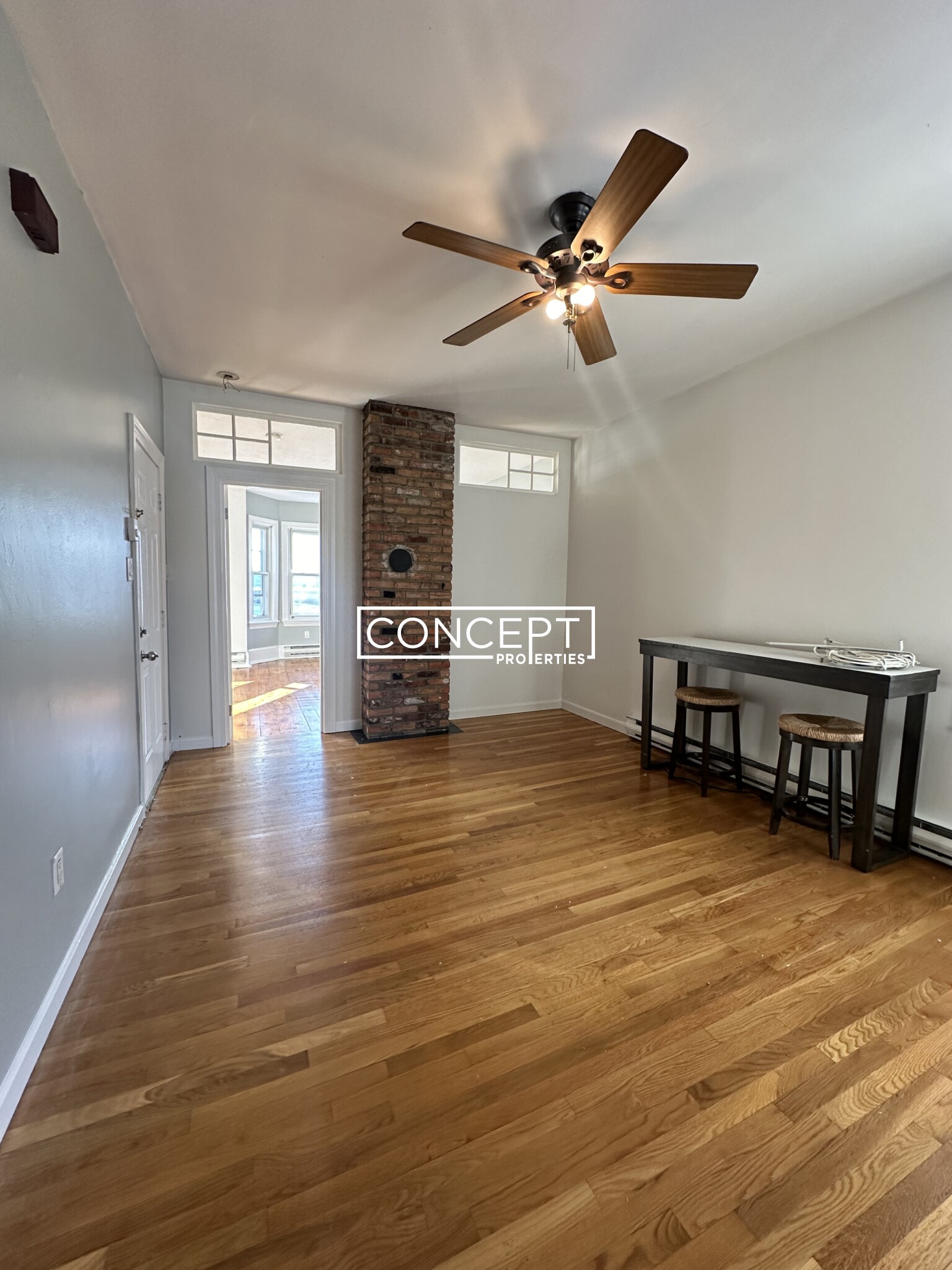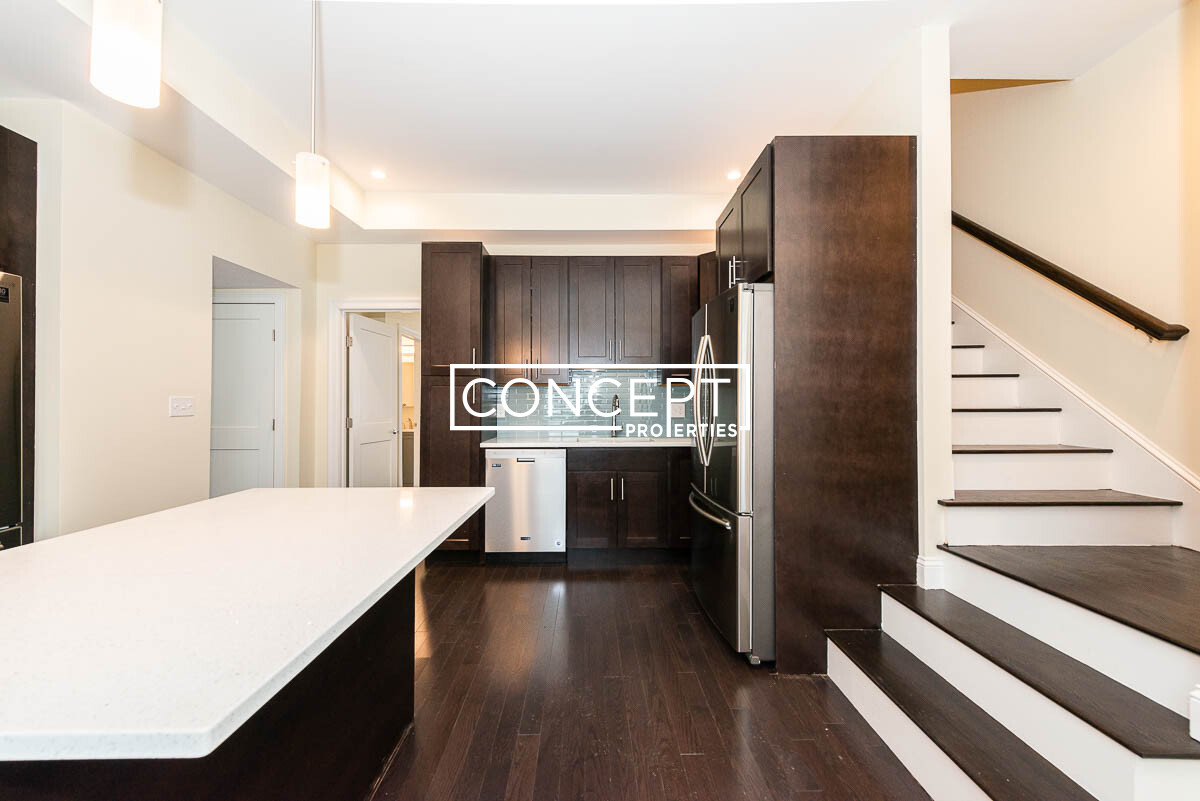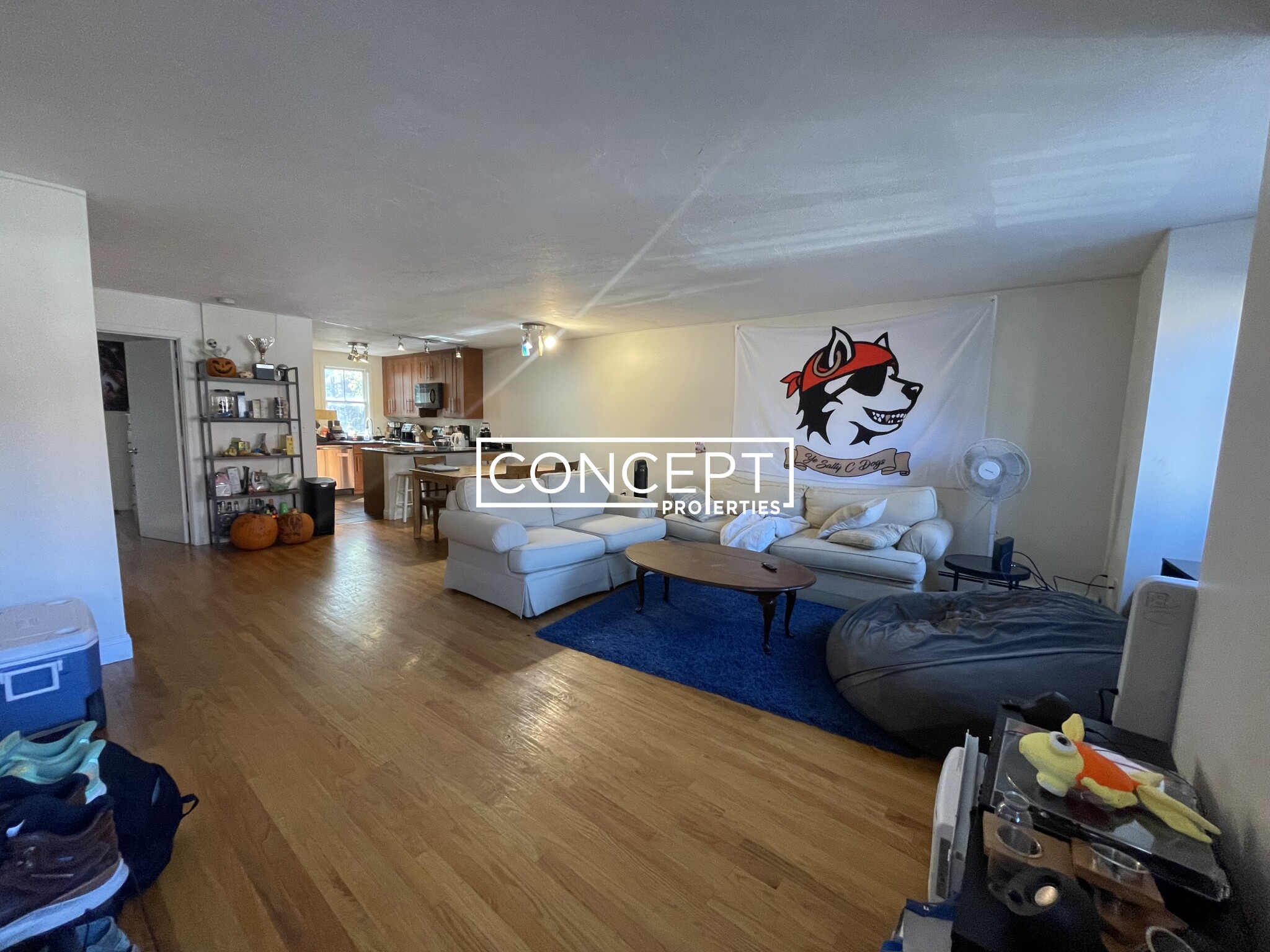Overview
- Luxury, Single Family Residence
- 3
- 3
- 2
- 1875
- 2016
Description
Residential property with 3 bedroom(s), 3 bathroom(s) in Charlestown Charlestown Boston MA.
Custom Built in 2016 this pristine 9 Room, 3 Bedroom, 3.5 Bath Single Family Home with garage and a roof deck with panoramic views offers all of the amenities of a suburban-style home with the added conveniences of urban living. Enjoy a phenomenal Great room on the main living level with an expansive kitchen offering custom cabinetry, a spacious island, stainless steel appliances, quartz countertops, direct access to the fenced-in yard, a dining area, and a living area with a gas fireplace surrounded by built-in cabinetry, half bath, and an office. Three spacious bedrooms and two full bathrooms including the primary bedroom with en suite bathroom and walk-in closet above. On the garage level, there is also a living area with French Doors that lead out to the yard and a full bathroom. Other amenities include but are not limited to: Central A/C, hardwood flooring, basement, and a brand-new 2-zone heating system.
Address
Open on Google Maps- Address 24 N Mead St, Charlestown Boston, MA 02129
- City Boston
- State/county MA
- Zip/Postal Code 02129
- Area Charlestown
Details
Updated on February 27, 2025 at 12:09 am- Property ID: 73338893
- Price: $3,400,000
- Property Size: 1875 Sq Ft
- Bedrooms: 3
- Bathrooms: 3
- Garages: 2
- Year Built: 2016
- Property Type: Luxury, Single Family Residence
- Property Status: For Sale
Additional details
- Basement: Partial
- Cooling: Central Air
- Electric: 200+ Amp Service
- Fire places: 1
- Heating: Forced Air,Natural Gas
- Total Rooms: 9
- Parking Features: Attached,Under,Garage Door Opener,Off Street,Tandem
- Roof: Rubber
- Sewer: Public Sewer
- Architect Style: Other (See Remarks)
- Water Source: Public
- Exterior Features: Deck,Deck - Roof,Fenced Yard
- Interior Features: Bathroom - Tiled With Tub & Shower,Bathroom,Office
- Office Name: Century 21 Elite Realty
- Agent Name: Joseph McGonagle
Mortgage Calculator
- Principal & Interest
- Property Tax
- Home Insurance
- PMI
Walkscore
Contact Information
View ListingsEnquire About This Property
"*" indicates required fields















































