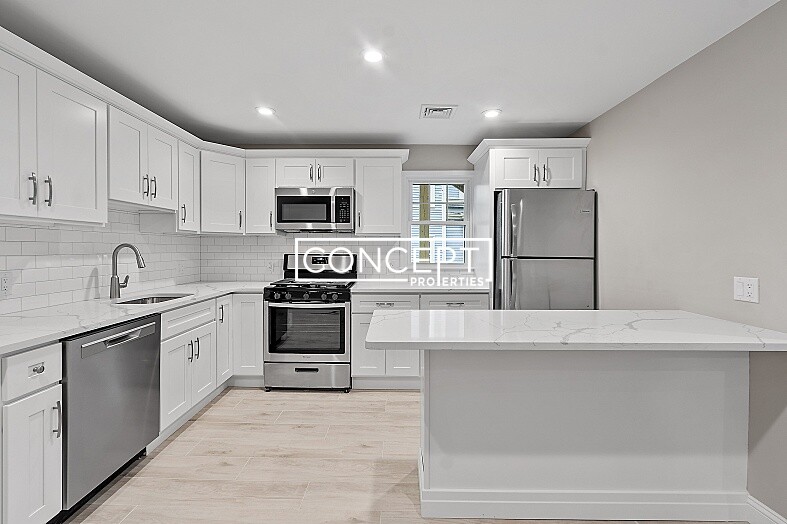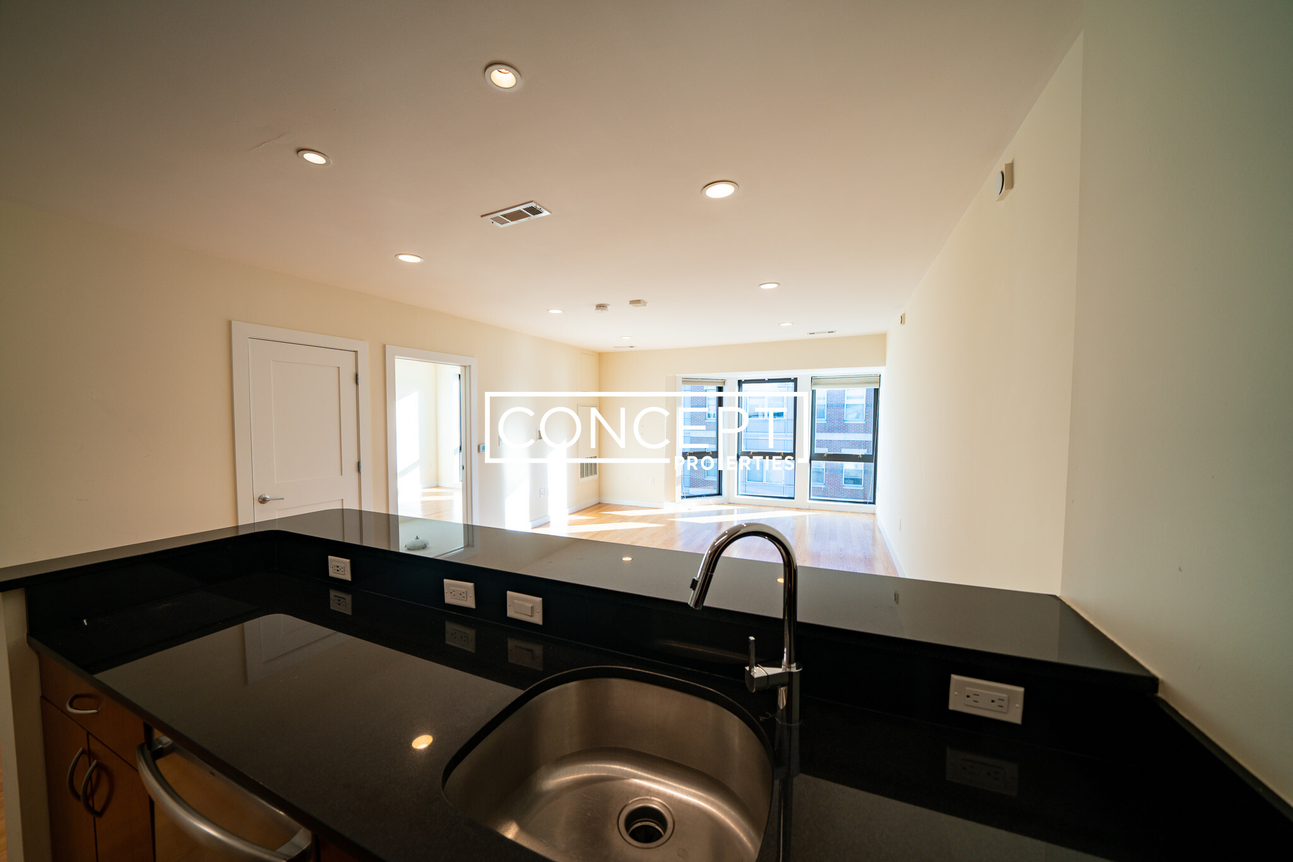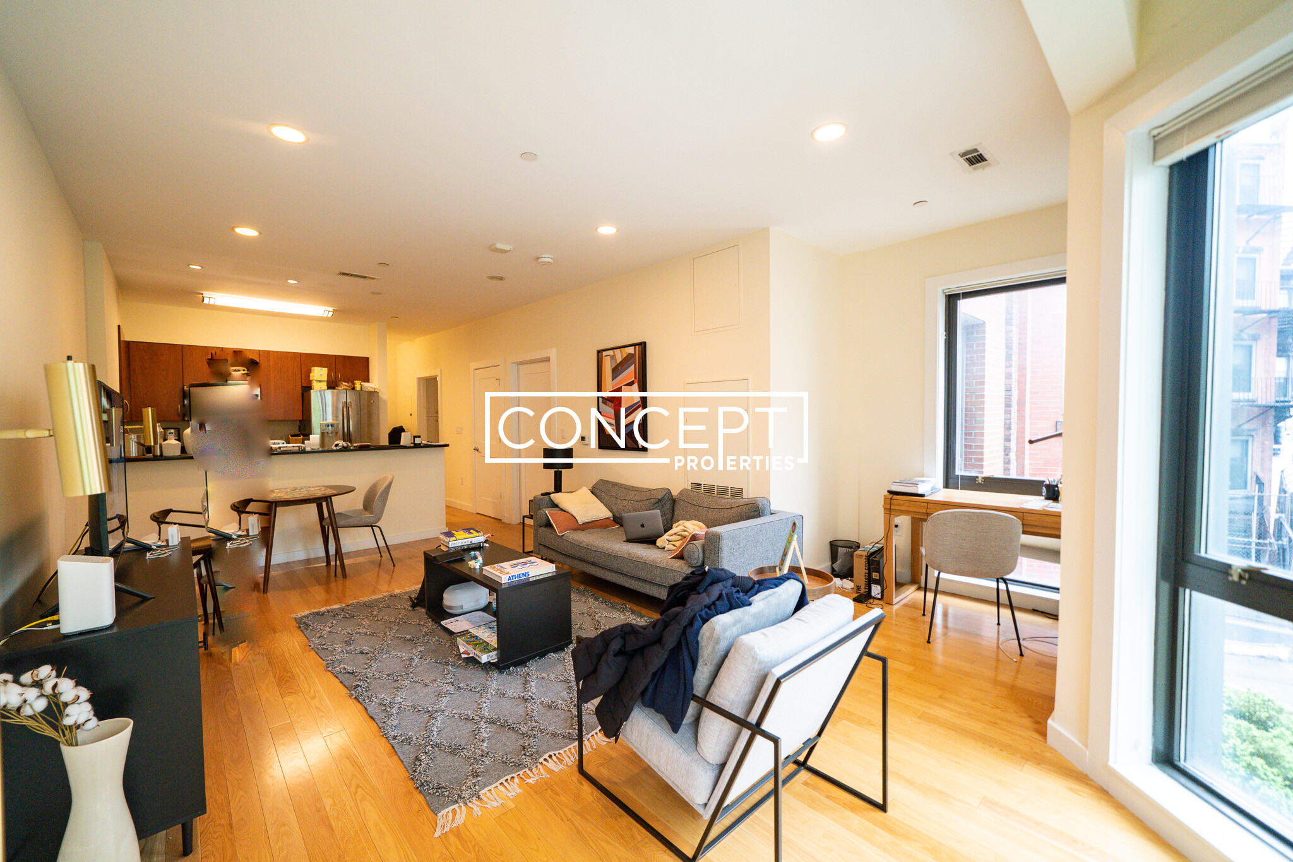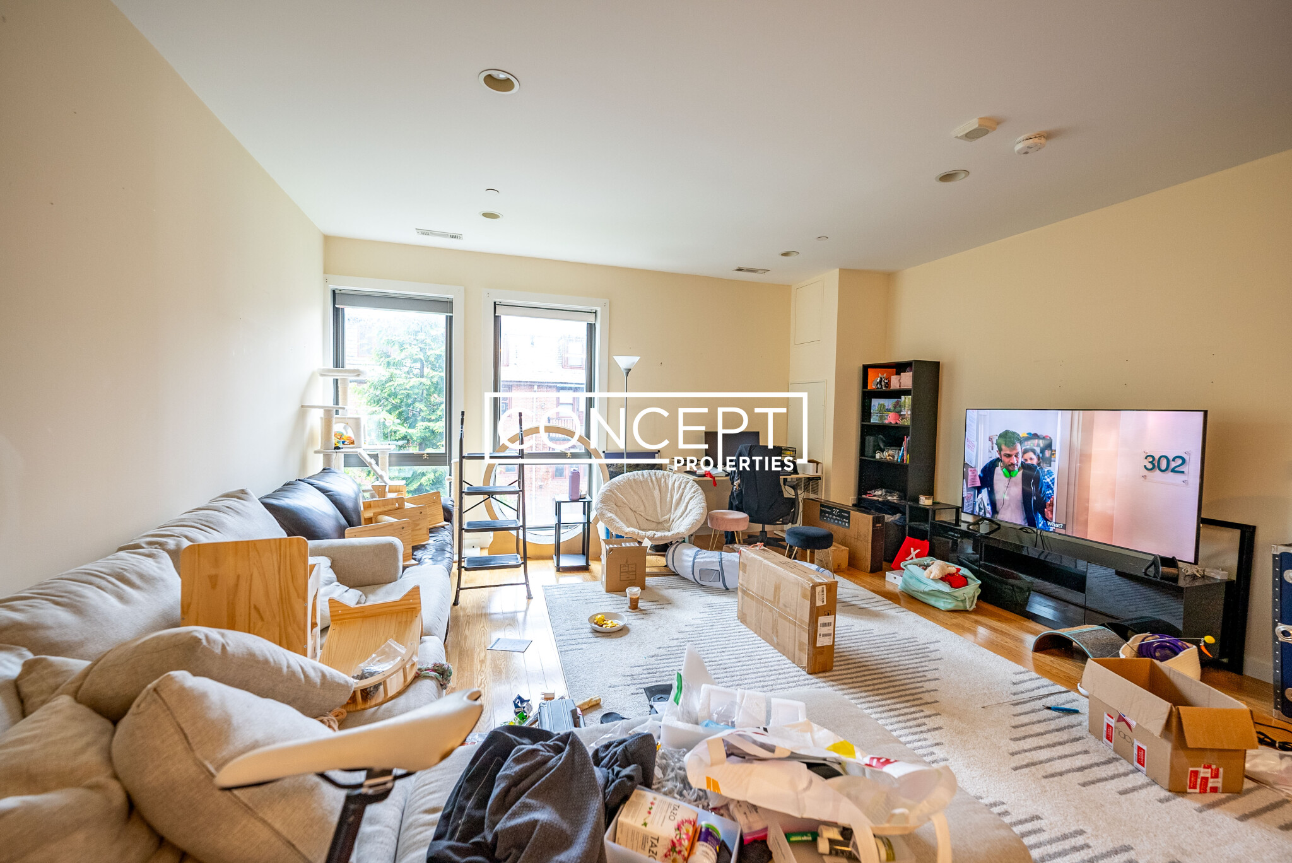Overview
- Luxury, Single Family Residence
- 4
- 3
- 0
- 853
- 1863
Description
Residential property with 4 bedroom(s), 3 bathroom(s) in South End South End Boston MA.
Classic single family bow-front townhouse on a quiet side street around the corner from the SE’s finest shops, restaurants and cafés! This sunny home has been renovated with a wonderful contemporary family-friendly floor plan, while preserving beautiful details like original Carrara marble fireplaces, crown moldings and elegant walnut woodwork. The open kitchen level has living and dining spaces with wide-plank oak floors throughout. Thermador appliances such as a vented dual-fuel gas range with a griddle and 2 ovens make cooking a pleasure, and the large island with seating on two sides makes informal dining an easy option. A walk-out deck off of the kitchen allows for convenient grilling and looks out over your private garden. A full-floor primary suite with renovated bath and closet has stunning Back Bay skyline views, as does the roof deck. Three additional beds and a huge storage room make this home practical as well as lovely. Many options available for rental garage parking.
Address
Open on Google Maps- Address 38 Montgomery St, South End Boston, MA 02116
- City Boston
- State/county MA
- Zip/Postal Code 02116
- Area South End
Details
Updated on February 20, 2025 at 12:09 am- Property ID: 73335575
- Price: $3,295,000
- Property Size: 853 Sq Ft
- Bedrooms: 4
- Bathrooms: 3
- Garage: 0
- Year Built: 1863
- Property Type: Luxury, Single Family Residence
- Property Status: For Sale
Additional details
- Basement: Finished,Walk-Out Access
- Cooling: Central Air,Other
- Fire places: 4
- Heating: Steam,Natural Gas,Fireplace
- Total Rooms: 11
- Parking Features: Leased,On Street
- Sewer: Public Sewer
- Architect Style: Victorian,Second Empire
- Water Source: Public
- Exterior Features: Deck,Deck - Roof,Patio
- Interior Features: Lighting - Pendant,Crown Molding,Dining Area,Recessed Lighting,Entrance Foyer,Sitting Room
- Office Name: Sprogis & Neale Real Estate
- Agent Name: Sprogis Neale Doherty Team
Mortgage Calculator
- Principal & Interest
- Property Tax
- Home Insurance
- PMI
Walkscore
Contact Information
View ListingsEnquire About This Property
"*" indicates required fields














































