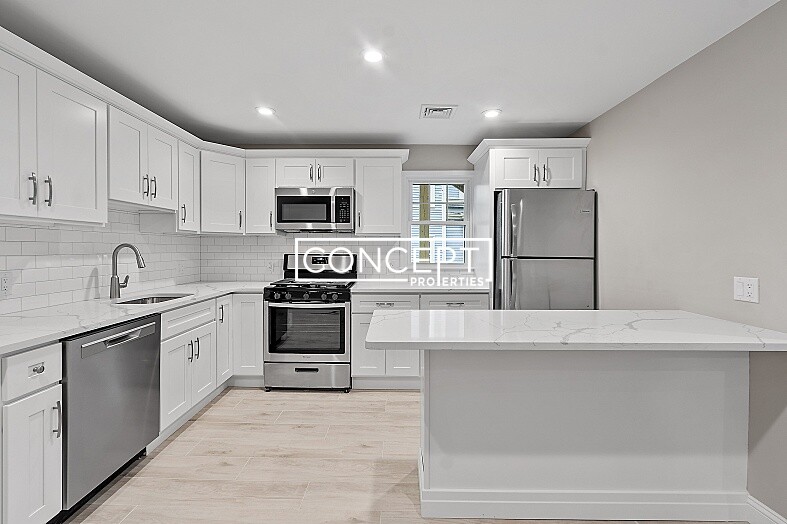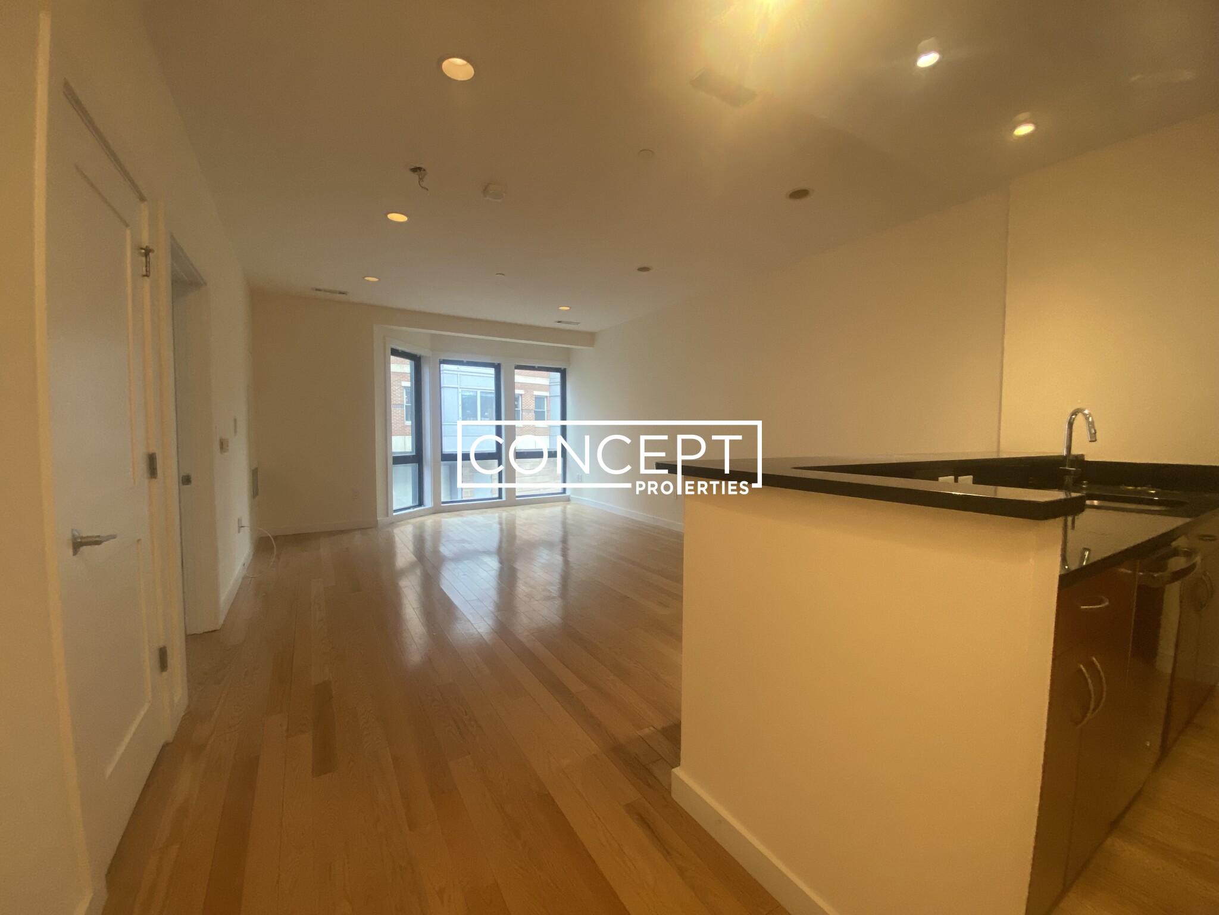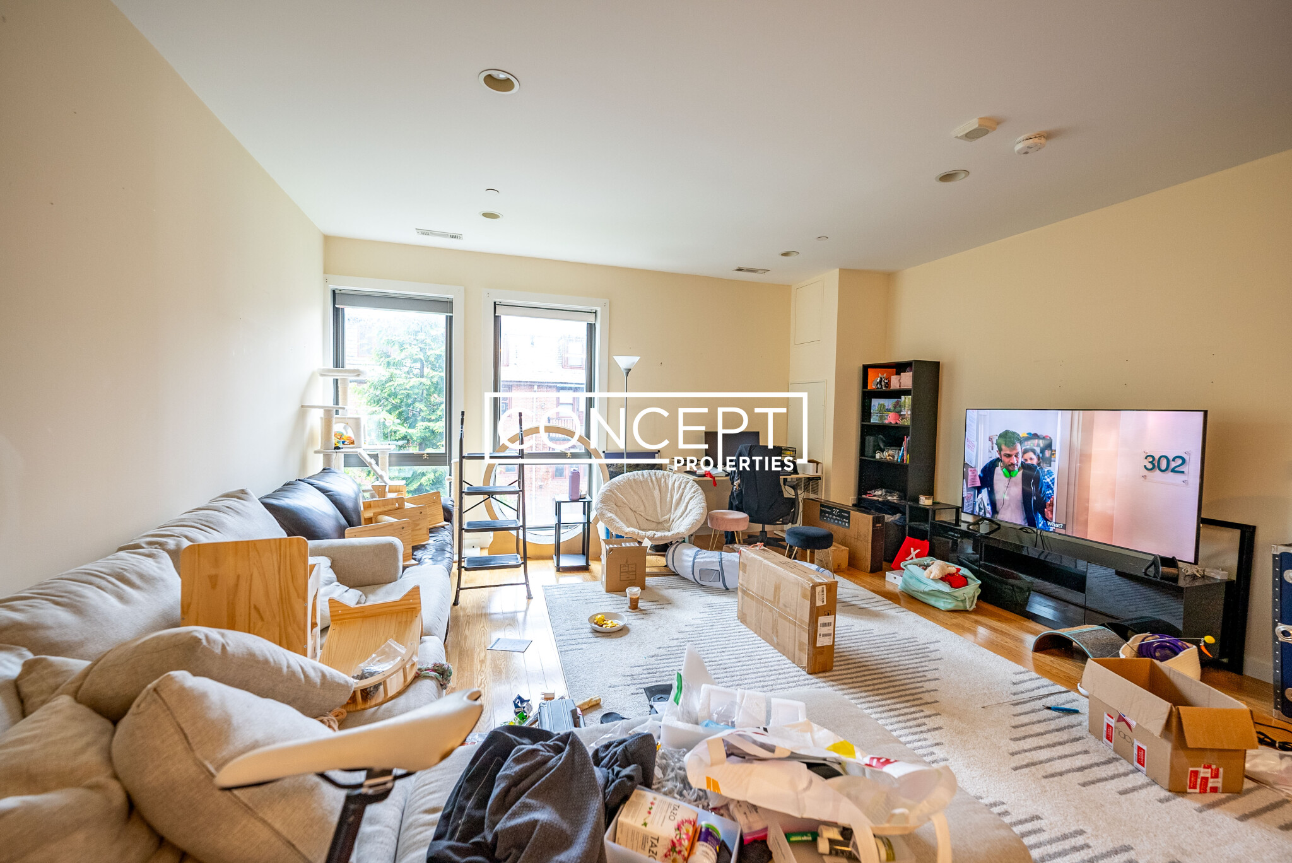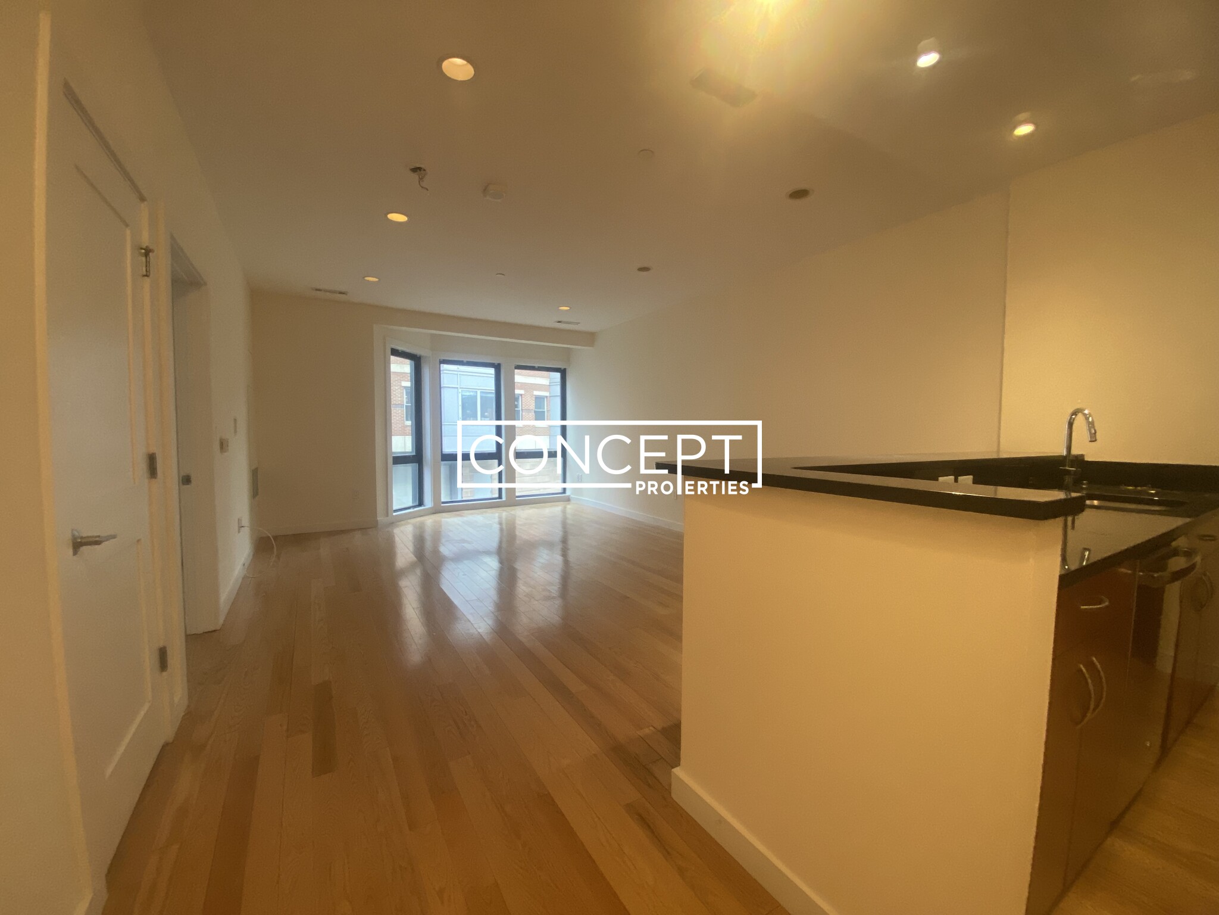Overview
- Condominium, Luxury
- 3
- 3
- 0
- 1905
Description
2/3 Family Residential property with 3 bedroom(s), 3 bathroom(s) in Charlestown Charlestown Boston MA.
STUNNING NEW CONSTRUCTION! Check out this lovely 3 bedroom 3 full bath condo in top neighborhood! Beautiful large open concept living area! Kitchen equipped with JENN-AIR STAINLESS STEEL APPLIANCES, QUARTZ COUNTERTOPS & PLENTY OF SOFT CLOSE CABINETRY WITH UNDER CABINET LIGHTING. Large living/dining area with gas fireplace and UNIQUE CUSTOM BUILT INS. Step out to large private deck with gas line for grill! Primary bedroom has built in closet system and ensuite bath with tile shower and double sink. First level also has second bedroom and full bath with tub. Step down to lower level into your family room with bar and wine fridge. Enjoy Lower level also boast a huge bedroom and full tiled bath with large walk in shower. Plenty of storage room in your unit as well as a private storage unit. Spectacular location close walk to navy yard, training field, restaurants, Bunker Hill Monument, TD Garden, Waterfront and the North End!
Address
Open on Google Maps- Address 40 Mount Vernon, Unit 1, Charlestown Boston, MA 02129
- City Boston
- State/county MA
- Zip/Postal Code 02129
- Area Charlestown
Details
Updated on January 19, 2025 at 12:09 am- Property ID: 73324252
- Price: $1,750,000
- Bedrooms: 3
- Bathrooms: 3
- Garage: 0
- Year Built: 1905
- Property Type: Condominium, Luxury
- Property Status: For Sale
Additional details
- Basement: Y
- Cooling: Central Air,Unit Control
- Electric: Circuit Breakers
- Fire places: 1
- Heating: Central
- Total Rooms: 6
- Roof: Rubber
- Sewer: Public Sewer
- Water Source: Public
- Exterior Features: Deck - Composite,City View(s),Sprinkler System
- Office Name: RE/MAX Encore
- Agent Name: Tina Endicott Realty Group
Mortgage Calculator
- Principal & Interest
- Property Tax
- Home Insurance
- PMI
Walkscore
Contact Information
View ListingsEnquire About This Property
"*" indicates required fields








































