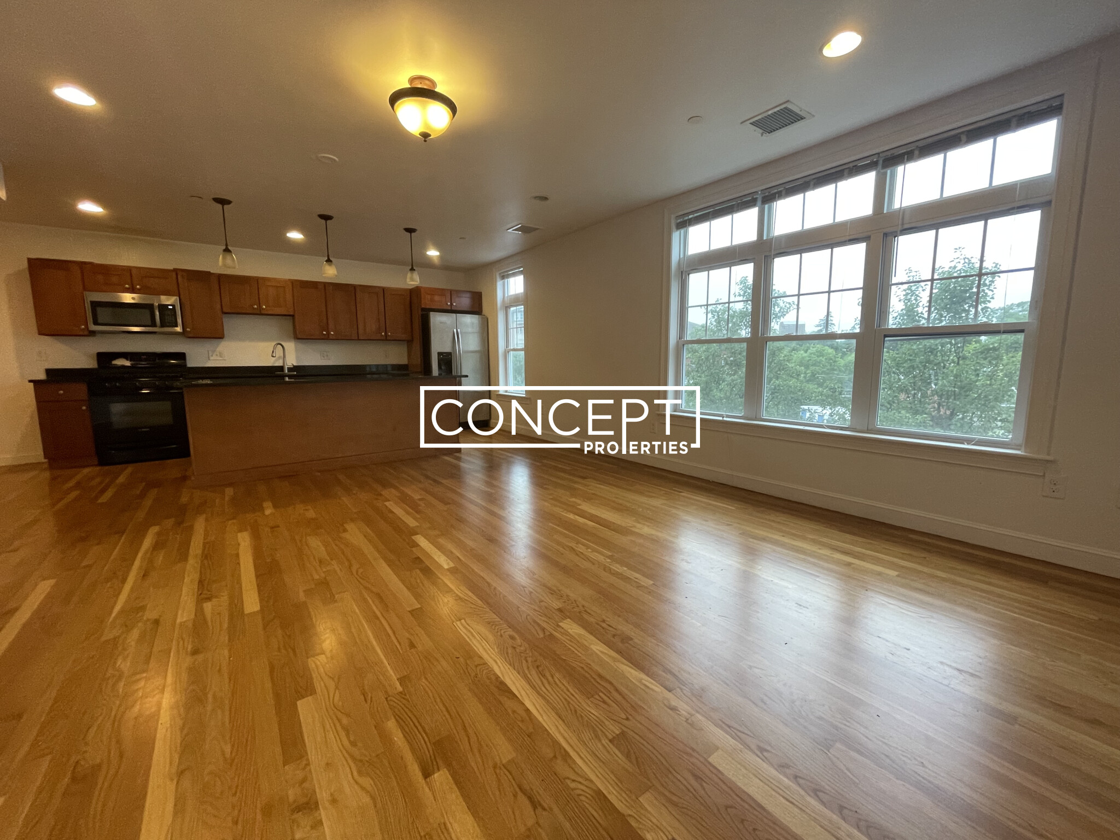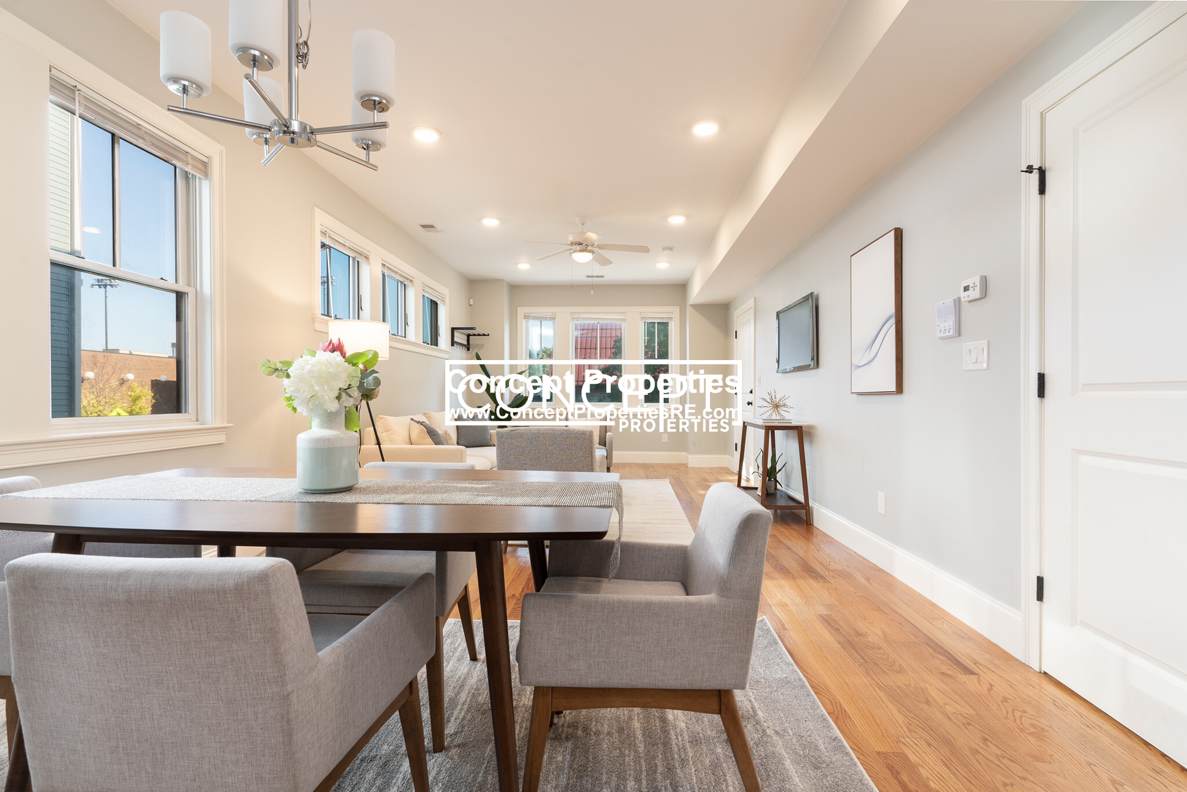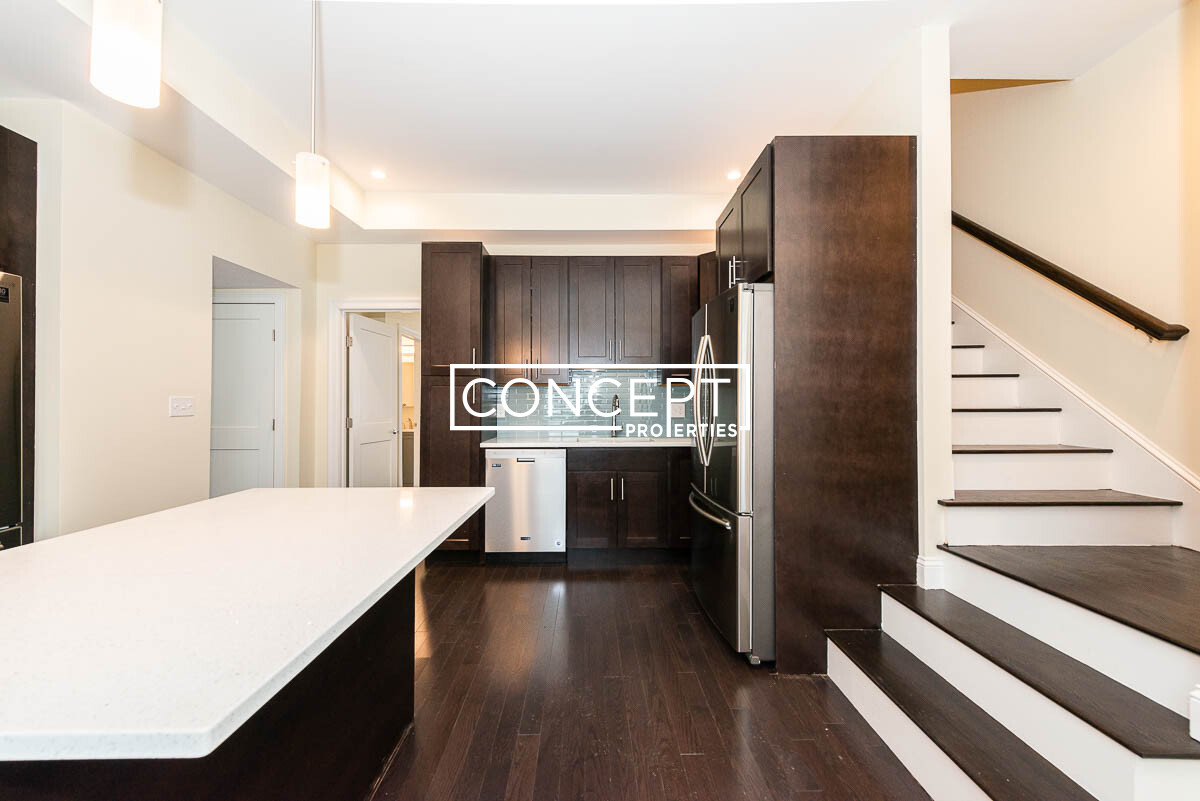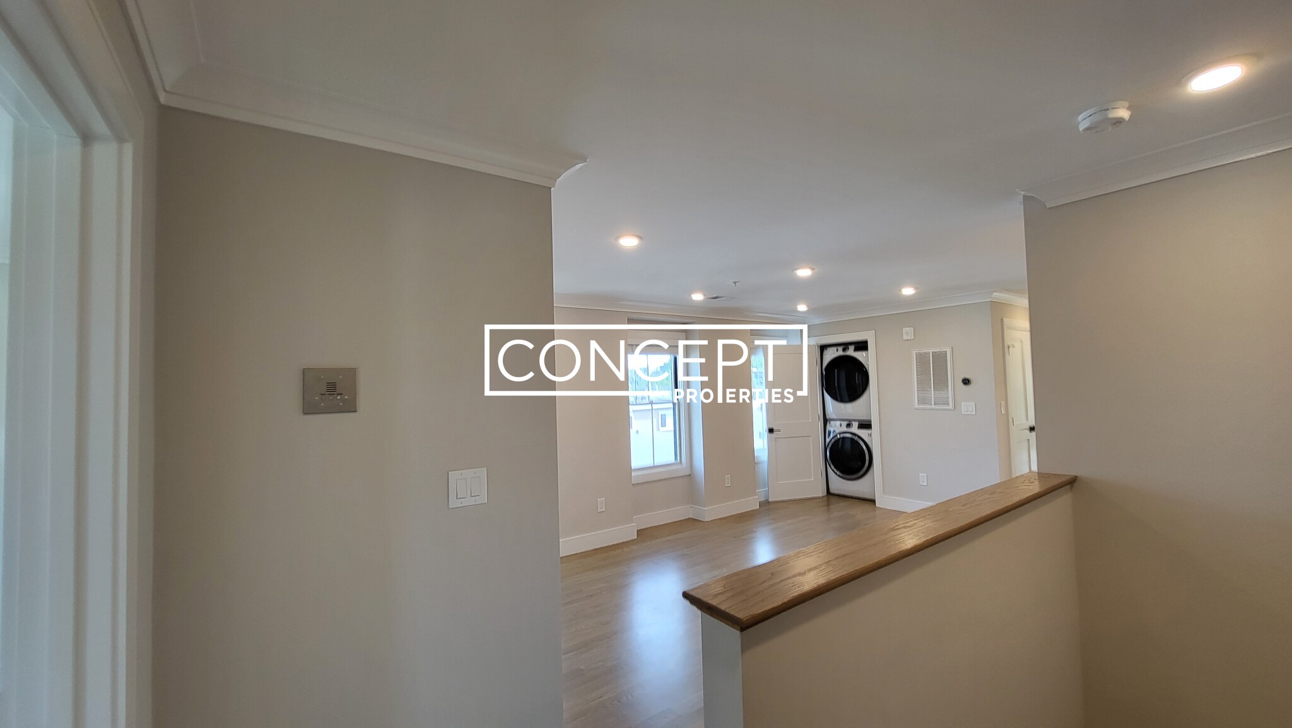Overview
- Condominium, Luxury
- 1
- 1
- 0
- 2018
Description
Mid-Rise Residential property with 1 bedroom(s), 1 bathroom(s) in South End South End Boston MA.
This sunny South End gem offers a smart layout, private balcony and the endless conveniences and amenities at Siena: a stylish full-service luxury building in the vibrant Ink Block area. On an upper floor with floor-to-ceiling windows, enjoy all-day light, a view toward Downtown skyline and a thoughtfully designed floor plan that wastes no space. Enter to gorgeous kitchen with abundant storage and breakfast bar that seats 2-4. The adjacent open living area can also accommodate dining table or WFH space. Finally, an oversized bath, in-unit laundry, coat closet and central air. Moments from the South End’s tree-lined streets and Restaurant Row, residents also have renowned destinations like Bar Mezzana, Baleia, Shore Leave & Yellow Door just outside. Plus, easy access to Seaport, Southie, Downtown, Back Bay, Tufts & more. Siena offers fantastic 24-hr concierge, fitness room, bike storage and 3 resident lounges including glass rooftop clubroom with landscaped deck. Rental parking nearby.
Address
Open on Google Maps- Address 40 Traveler St, Unit 612, South End Boston, MA 02118
- City Boston
- State/county MA
- Zip/Postal Code 02118
- Area South End
Details
Updated on April 1, 2025 at 12:08 am- Property ID: 73351177
- Price: $749,000
- Bedroom: 1
- Bathroom: 1
- Garage: 0
- Year Built: 2018
- Property Type: Condominium, Luxury
- Property Status: For Sale
Additional details
- Basement: N
- Cooling: Central Air
- Fire places: 0
- Heating: Forced Air
- Total Rooms: 3
- Parking Features: Detached,Off Street,Rented,On Street
- Sewer: Public Sewer
- Water Source: Public
- Exterior Features: Deck - Roof,Balcony,City View(s),Professional Landscaping
- Office Name: Compass
- Agent Name: Cassie Comstock
Mortgage Calculator
- Principal & Interest $2,859.00
- Property Tax $250.00
- Home Insurance $83.33
- PMI $1,000.00
Walkscore
Contact Information
View ListingsEnquire About This Property
"*" indicates required fields

































