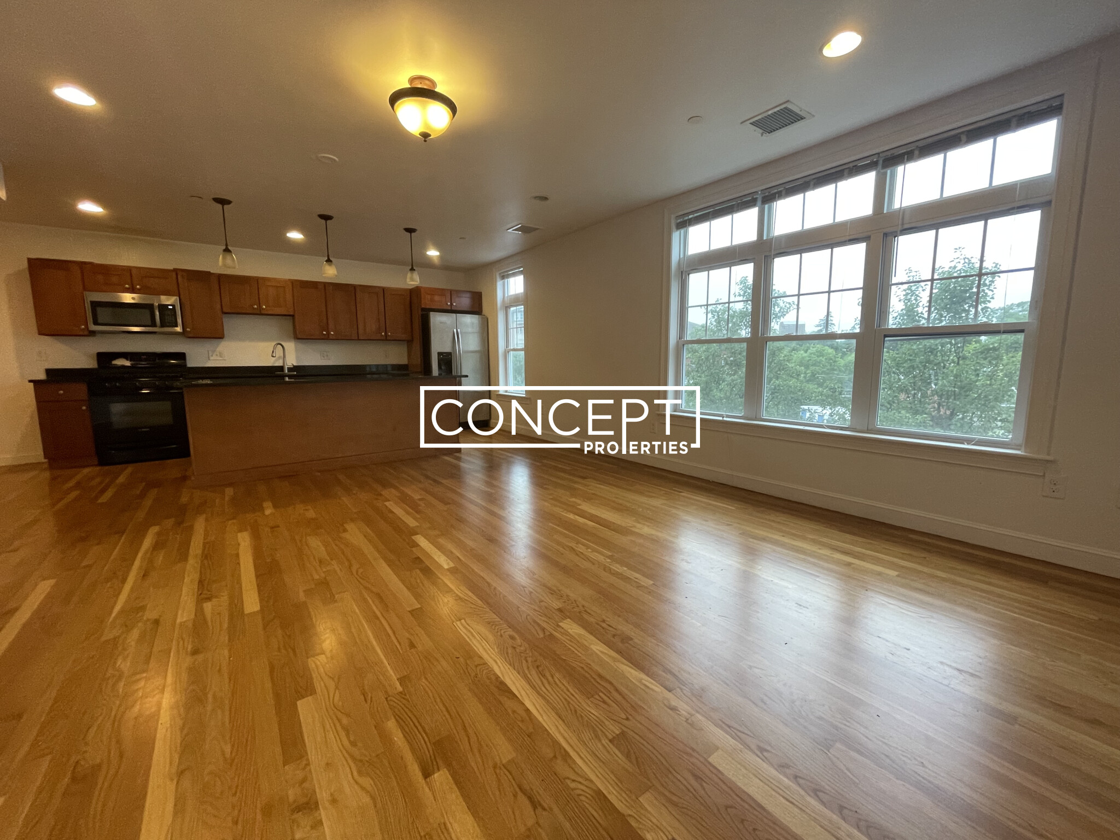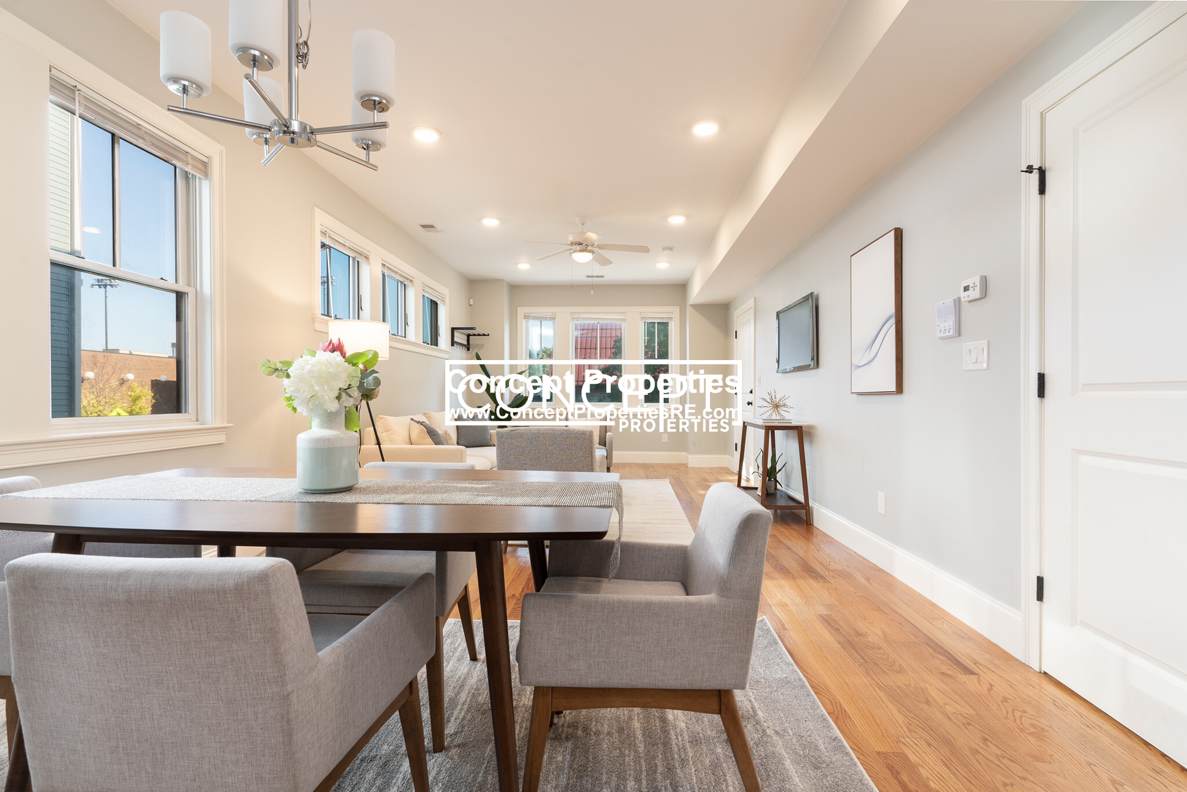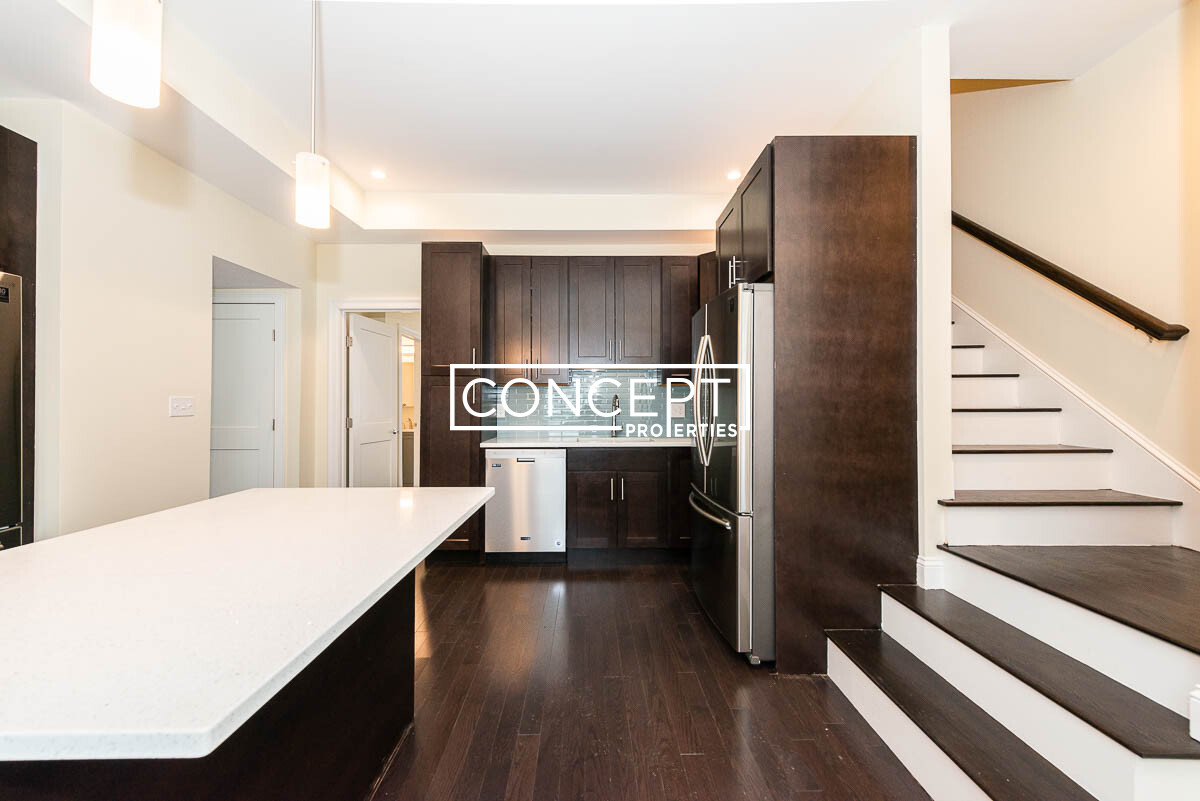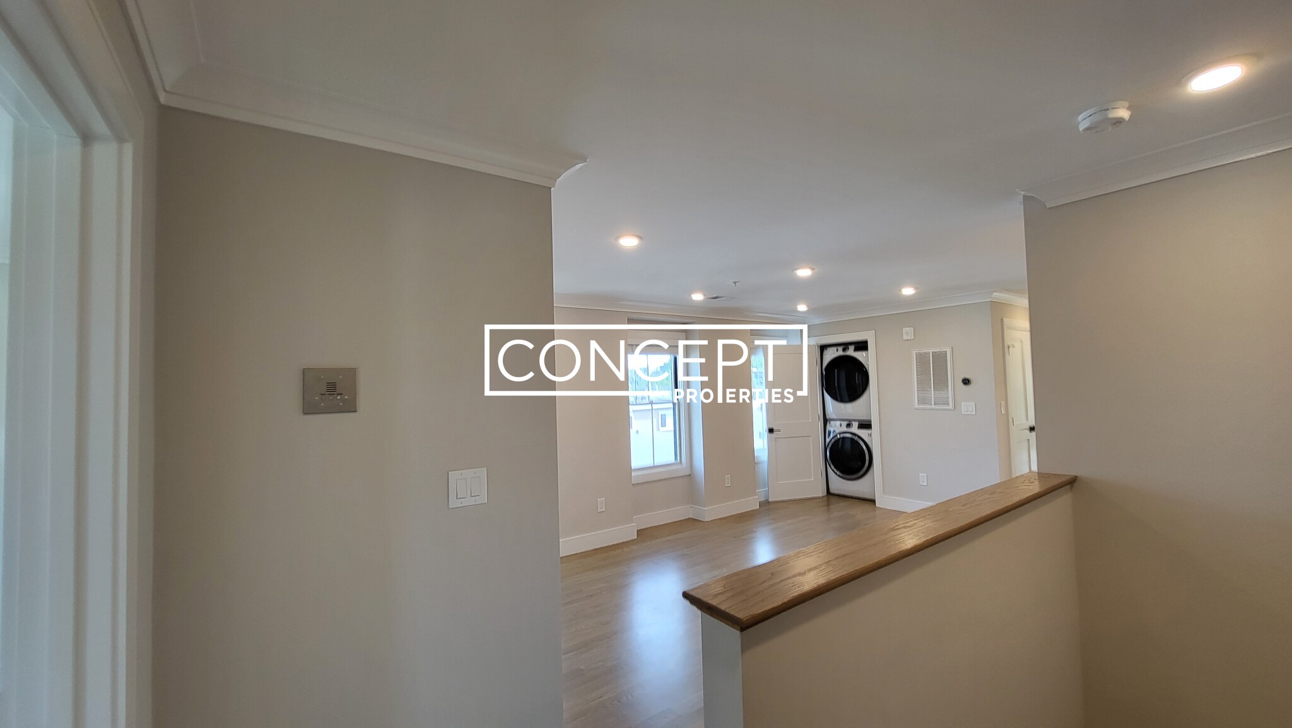421 Saratoga, Unit 7, East Boston, Boston, MA 02128
Overview
- Condominium, Luxury, New Construction
- 2
- 2
- 1
- 4659
- 2025
Description
Residential property with 2 bedroom(s), 2 bathroom(s) in East Boston East Boston Boston MA.
NEW CONSTRUCTION! Welcome to Unit 7 at 421 Saratoga Street, a luxury East Boston penthouse featuring 360° Boston skyline views from your private roof deck. Designed by interior designer Tina Marguerite, this 2-bed, 2-bath home features vaulted ceilings throughout the kitchen, dining, and living areas, enhanced by oversized skylights and an open-concept layout. The chef’s kitchen includes quartz countertops, custom cabinetry, LED lighting, and premium Fisher & Paykel appliances. The primary suite offers an en-suite bath; the second bedroom is ideal for guests or a home office. Located in an investment-rich neighborhood near public transit, top restaurants, and parks. Includes garage parking, in-unit laundry, and central air. A rare opportunity—schedule your showing today!
Address
Open on Google Maps- Address 421 Saratoga, Unit 7, East Boston Boston, MA 02128
- City Boston
- State/county MA
- Zip/Postal Code 02128
- Area East Boston
Details
Updated on March 29, 2025 at 12:10 am- Property ID: 73349087
- Price: $820,000
- Property Size: 4659 Sq Ft
- Bedrooms: 2
- Bathrooms: 2
- Garage: 1
- Year Built: 2025
- Property Type: Condominium, Luxury, New Construction
- Property Status: For Sale
Additional details
- Basement: N
- Cooling: Central Air
- Electric: 150 Amp Service
- Fire places: 0
- Middle/Junior School: Kennedy School
- High School: East Boston H.S
- Heating: Forced Air,Natural Gas
- Total Rooms: 5
- Parking Features: Attached,Under,Storage,Deeded,Assigned,Off Street,Paved
- Roof: Shingle,Rubber
- Sewer: Public Sewer
- Architect Style: Other (See Remarks)
- Water Source: Public
- Exterior Features: Porch,Deck - Composite,Deck - Roof + Access Rights,Stone Wall
- Interior Features: Center Hall,Internet Available - Unknown
- Office Name: EVO Real Estate Group, LLC
- Agent Name: Paul Passacantilli
Mortgage Calculator
- Principal & Interest $3,130.00
- Property Tax $250.00
- Home Insurance $83.33
- PMI $1,000.00
Walkscore
Contact Information
View ListingsEnquire About This Property
"*" indicates required fields



















