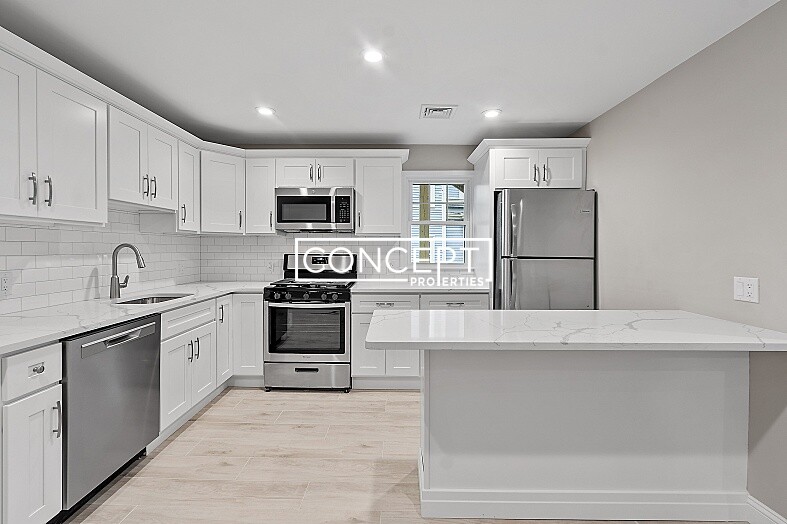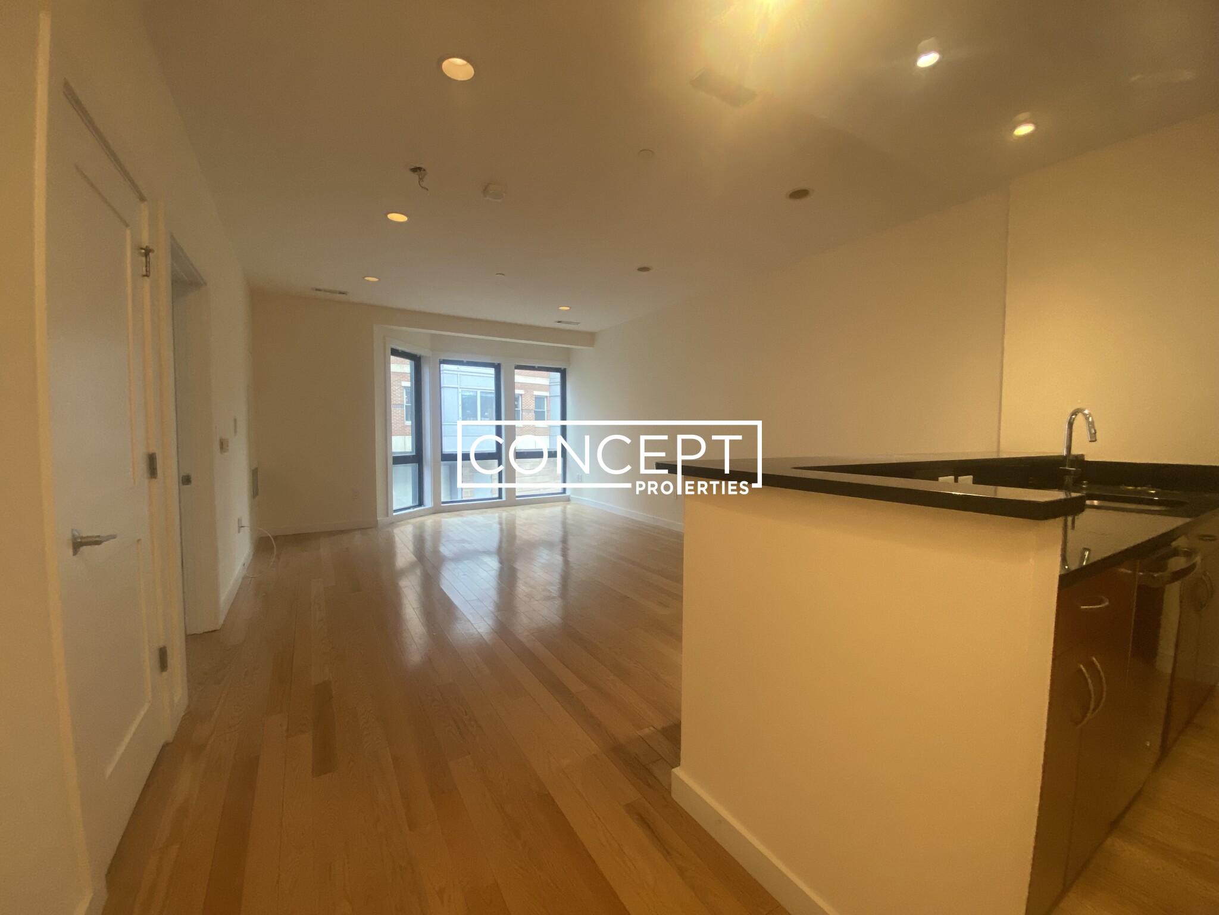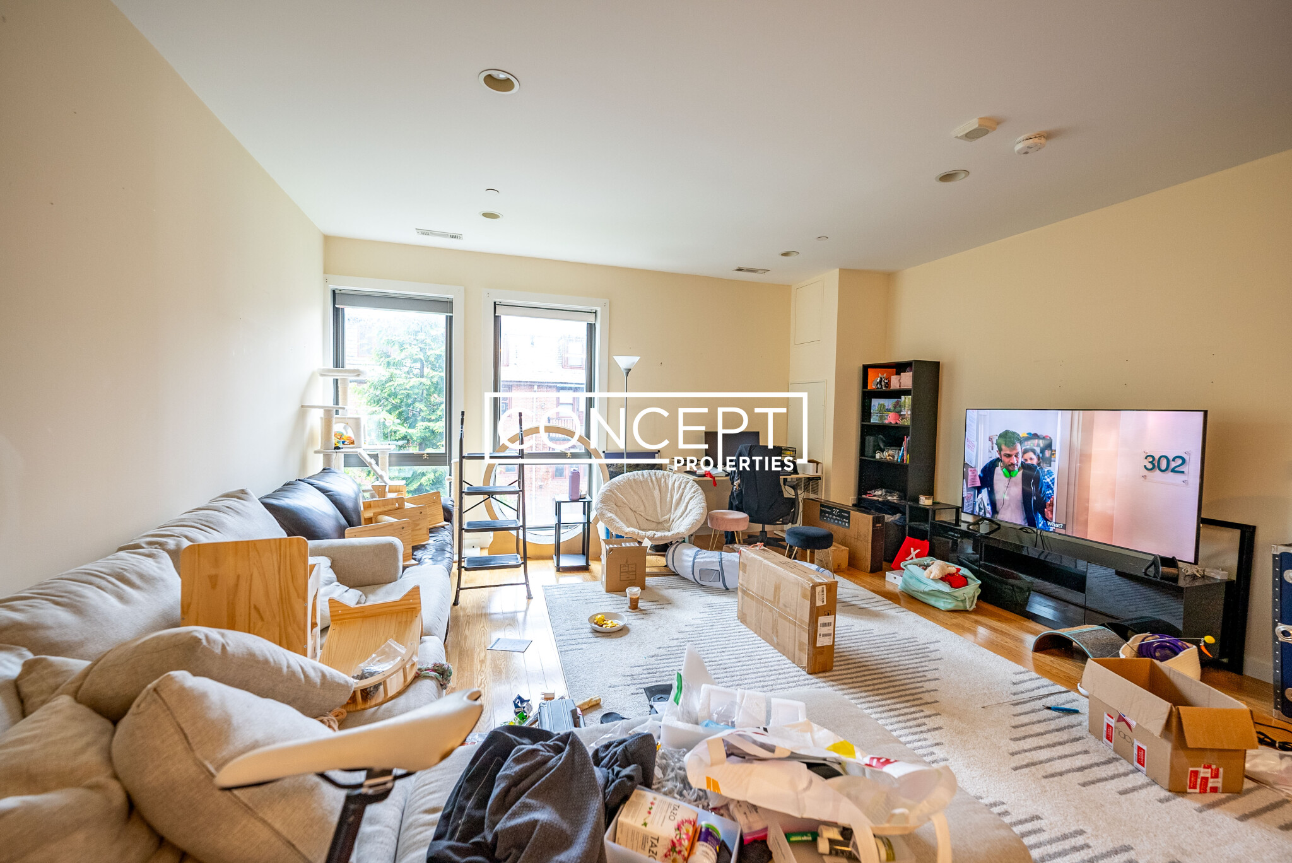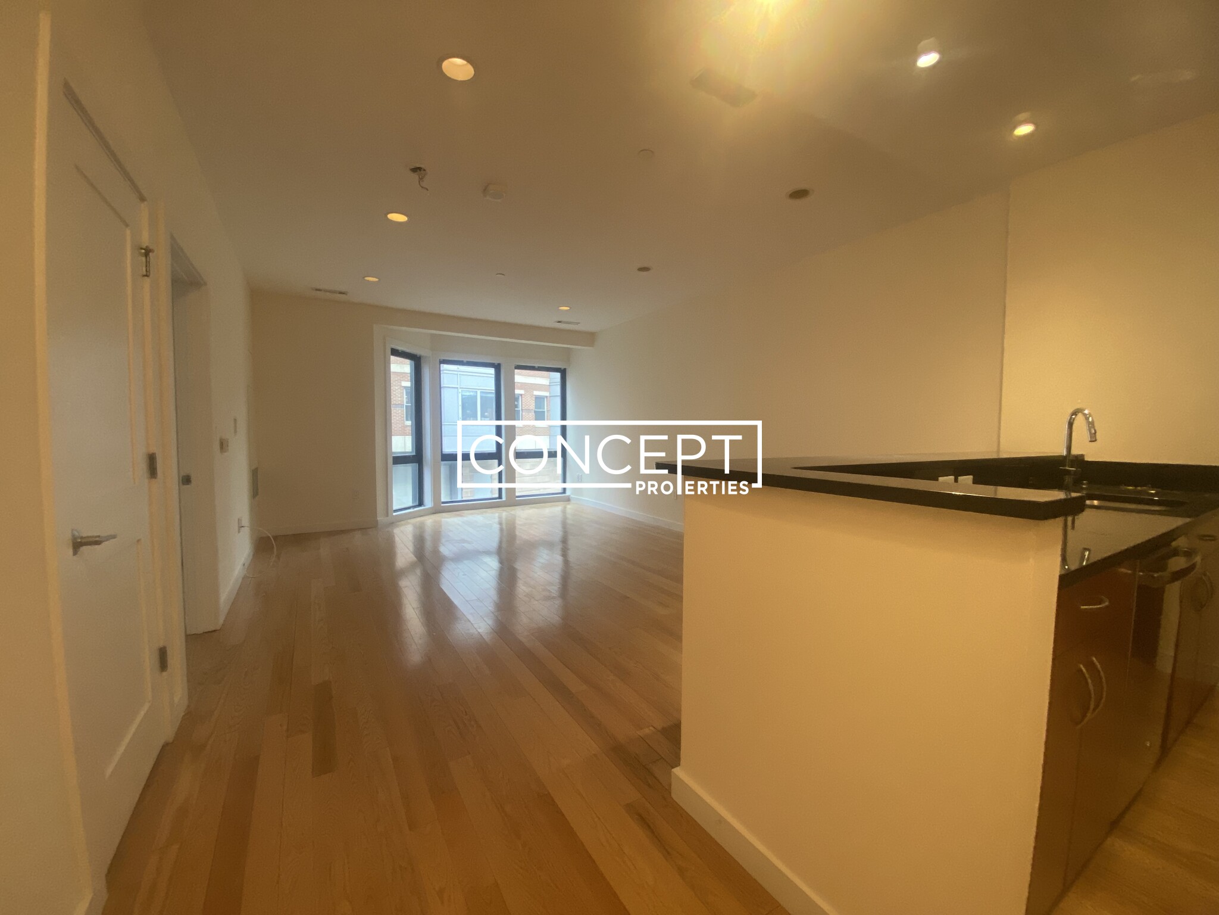Overview
- Condominium, Luxury
- 4
- 3
- 0
- 1900
Description
Detached,Rowhouse Residential property with 4 bedroom(s), 3 bathroom(s) in South Boston South Boston Boston MA.
For the discerning buyer seeking a truly exceptional city home w/room to grow, this stunning duplex offers 4 beds & 3.5 baths w/ an expansive & functional floor plan. The white oak flooring, soaring 10-foot ceilings, & windows that flood the space w/light compliment the sophisticated design choices throughout. The main level is anchored by a chef’s kitchen w/floor-to-ceiling walnut cabinetry, integrated appliances, quartz countertops w/a waterfall edge, & honed porcelain backsplash. The fireplaced living room offers access to a private deck w/ hard-lined gas grill while the primary suite features dual closets & an en-suite bath w/luxury finishes. A guest bed & bath complete the main level. The lower level welcomes you with a sun-filled living area, versatile BR/office, 2nd primary suite, & 1/2 bath, ideal for family or guests. W/ direct access parking, 2 outdoor spaces, & abundant storage, this meticulously curated home offers the perfect blend of luxury, functionality, & city living!
Address
Open on Google Maps- Address 791 East Third St, Unit 1, South Boston Boston, MA 02127
- City Boston
- State/county MA
- Zip/Postal Code 02127
- Area South Boston
Details
Updated on January 24, 2025 at 12:09 am- Property ID: 73328371
- Price: $1,949,000
- Bedrooms: 4
- Bathrooms: 3
- Garage: 0
- Year Built: 1900
- Property Type: Condominium, Luxury
- Property Status: For Sale
Additional details
- Basement: N
- Cooling: Central Air
- Electric: 200+ Amp Service
- Fire places: 1
- Heating: Central,Forced Air
- Total Rooms: 6
- Parking Features: Off Street,Assigned,Deeded,Guest,Paved
- Roof: Rubber
- Sewer: Public Sewer
- Water Source: Public
- Exterior Features: Deck - Composite,Patio,Storage
- Interior Features: Bathroom,Wired for Sound
- Office Name: Gibson Sotheby's International Realty
- Agent Name: Allyson Kinch White
Mortgage Calculator
- Principal & Interest
- Property Tax
- Home Insurance
- PMI
Walkscore
Contact Information
View ListingsEnquire About This Property
"*" indicates required fields















































