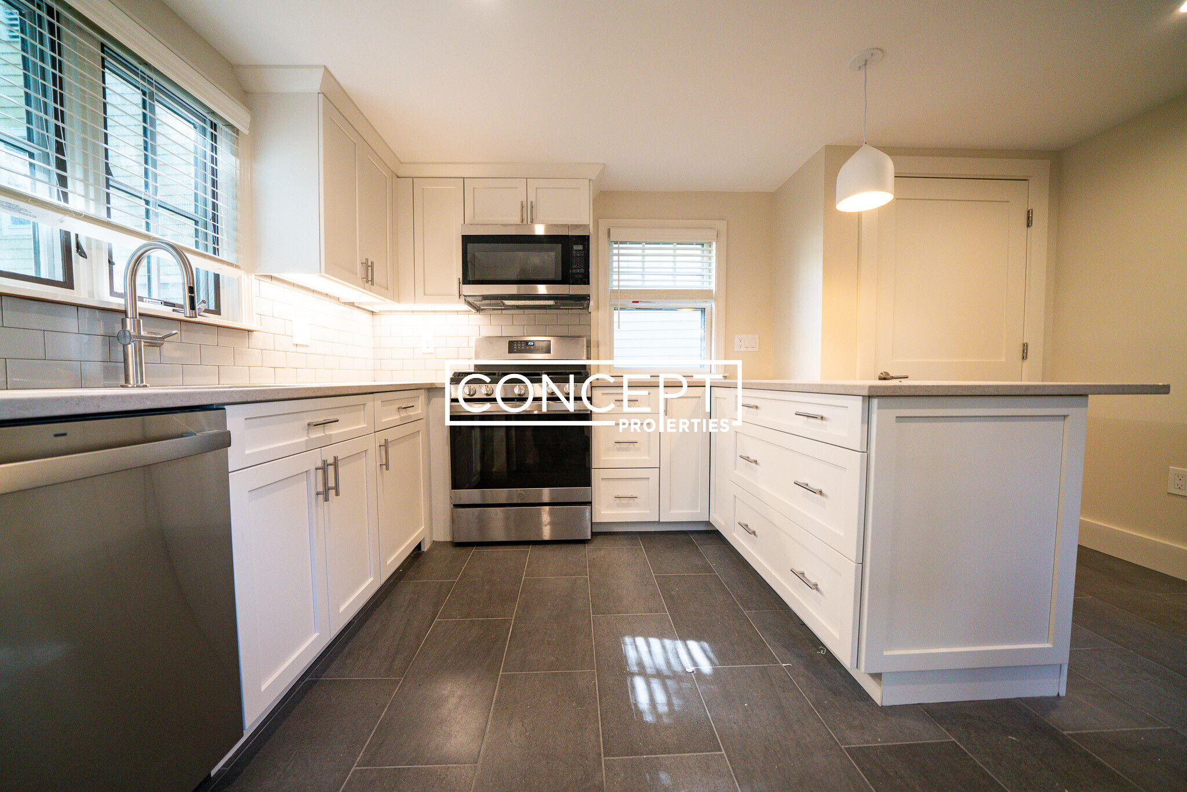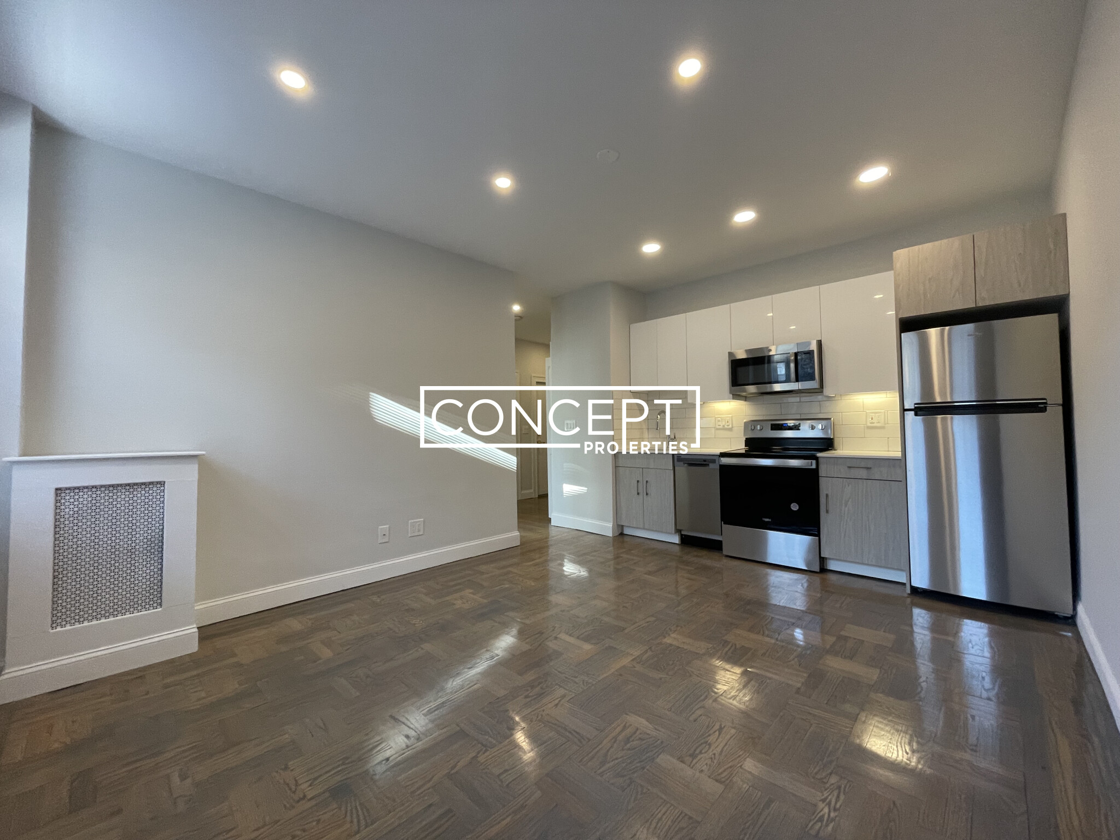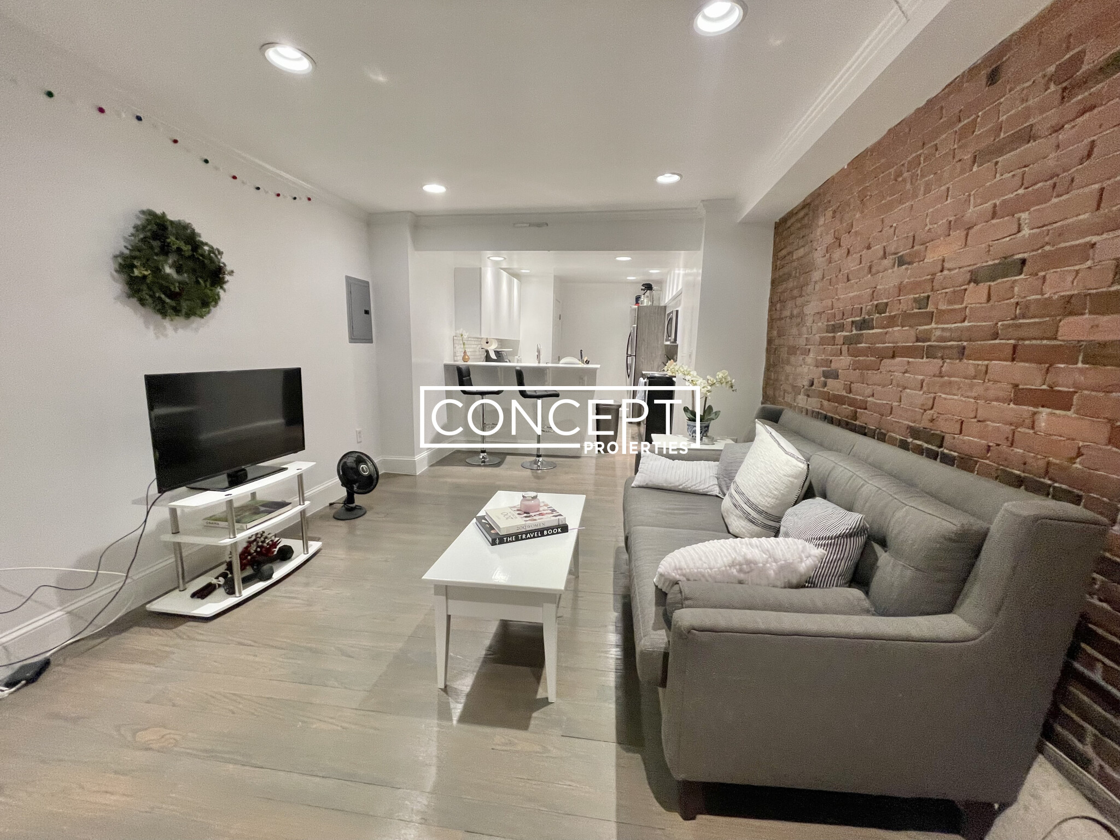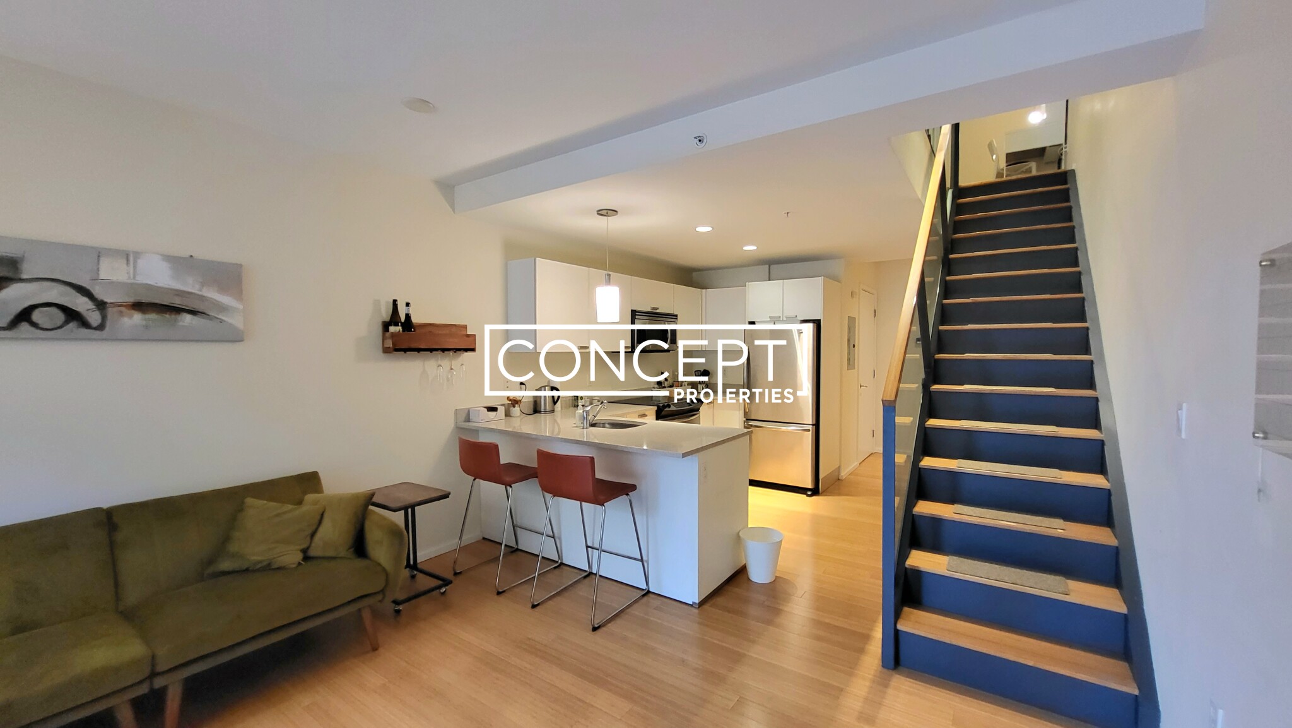Overview
- Condominium, Luxury
- 3
- 3
- 2
- 2702
- 2000
Description
High-Rise Residential property with 3 bedroom(s), 3 bathroom(s) in Back Bay Back Bay Boston MA.
Look no further! Located in the heart of Copley Sq. at Trinity Place this 2,702 sqft 3bed/3 full bath home offers unique design components not found in other units. Expansive formal living and dining rooms, features a custom 7 x 7 entertainment bar with seating area, wet bar, beverage refrigerator, glass front cabinetry & granite counter tops. Spacious family room with floor to ceiling cherry built-ins opens to the well-appointed kitchen and shares a counter-top dining area for six. Chef’s oversized kitchen with large center island, sprawling counter space for food prep and an abundance of storage. Adjoining 6 x 8 butler’s pantry leads to a 6 x 15 storage room w/ open face shelves/closets. The primary suite includes two full baths/steam/jacuzzi and 3 full closets. One of the bedrooms has been transformed into an elegant library with mahogany-paneled walls and floor-to-ceiling built-ins. 24/7 Valet and Concierge service, sophisticated lobby, updated gym and more.
Address
Open on Google Maps- Address 1 Huntington Ave, Unit 603, Back Bay Boston, MA 02116
- City Boston
- State/county MA
- Zip/Postal Code 02116
- Area Back Bay
Details
Updated on April 27, 2024 at 12:09 am- Property ID: 73125679
- Price: $3,900,000
- Property Size: 2702 Sq Ft
- Bedrooms: 3
- Bathrooms: 3
- Garages: 2
- Year Built: 2000
- Property Type: Condominium, Luxury
- Property Status: For Sale
Additional details
- Basement: N
- Cooling: Central Air
- Fire places: 0
- Heating: Baseboard
- Total Rooms: 6
- Parking Features: Under,Deeded
- Sewer: Public Sewer
- Water Source: Public
- Exterior Features: Garden
- Interior Features: Closet,Walk-In Closet(s),Closet/Cabinets - Custom Built,Pantry,Storage,Entrance Foyer,Sauna/Steam/Hot Tub,Wet Bar,Internet Available - Broadband,Elevator
- Office Name: Advisors Living - Weston
- Agent Name: Tori MacDowell
Mortgage Calculator
- Principal & Interest
- Property Tax
- Home Insurance
- PMI
Walkscore
Contact Information
View ListingsEnquire About This Property
"*" indicates required fields





































