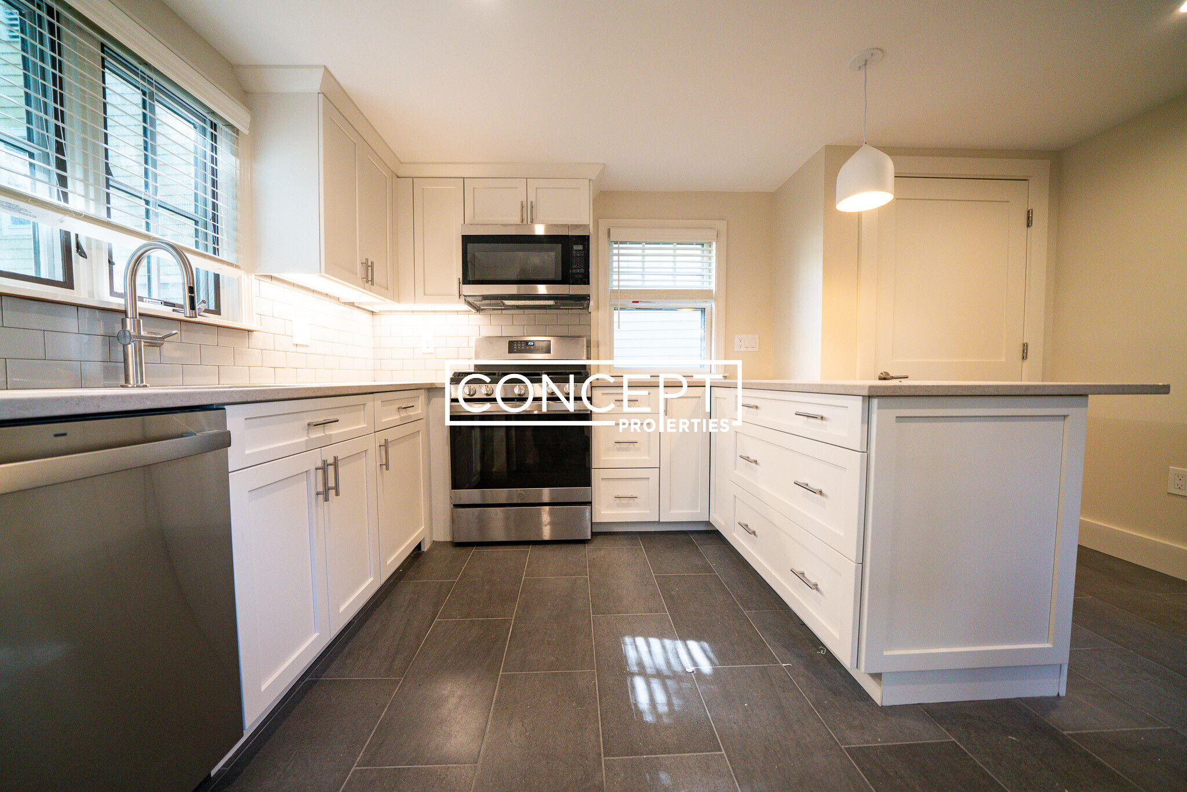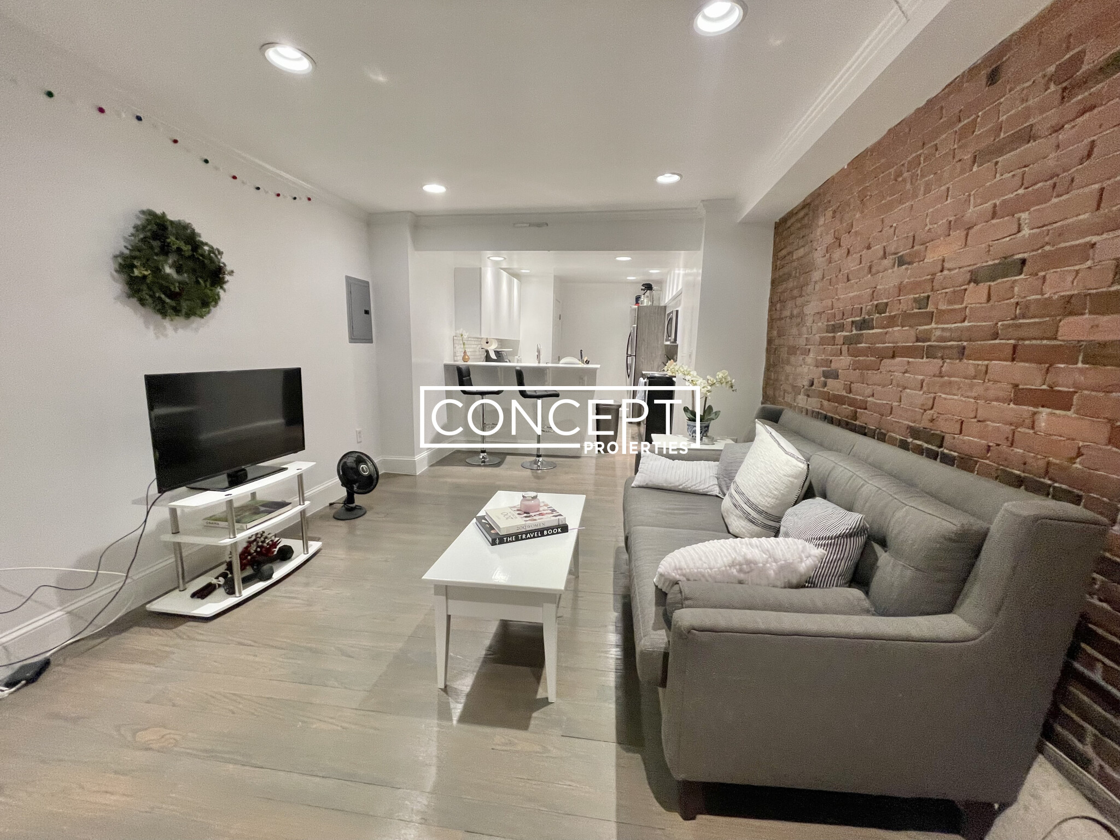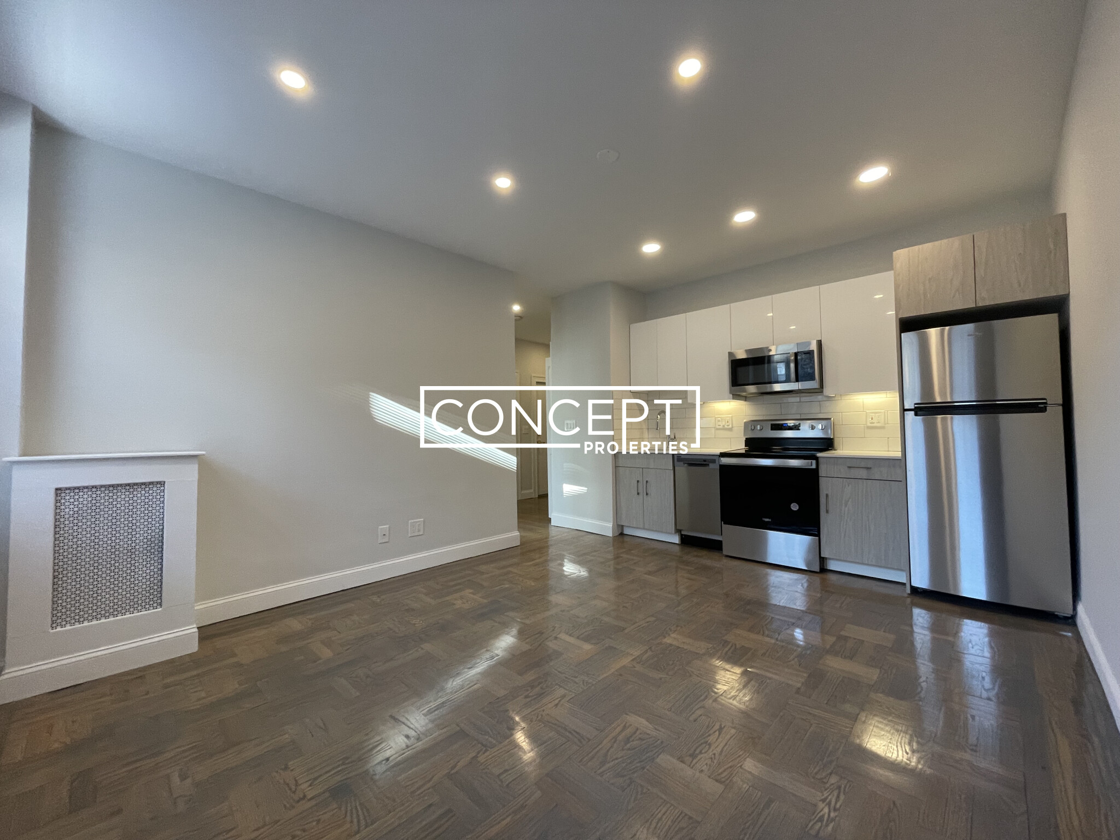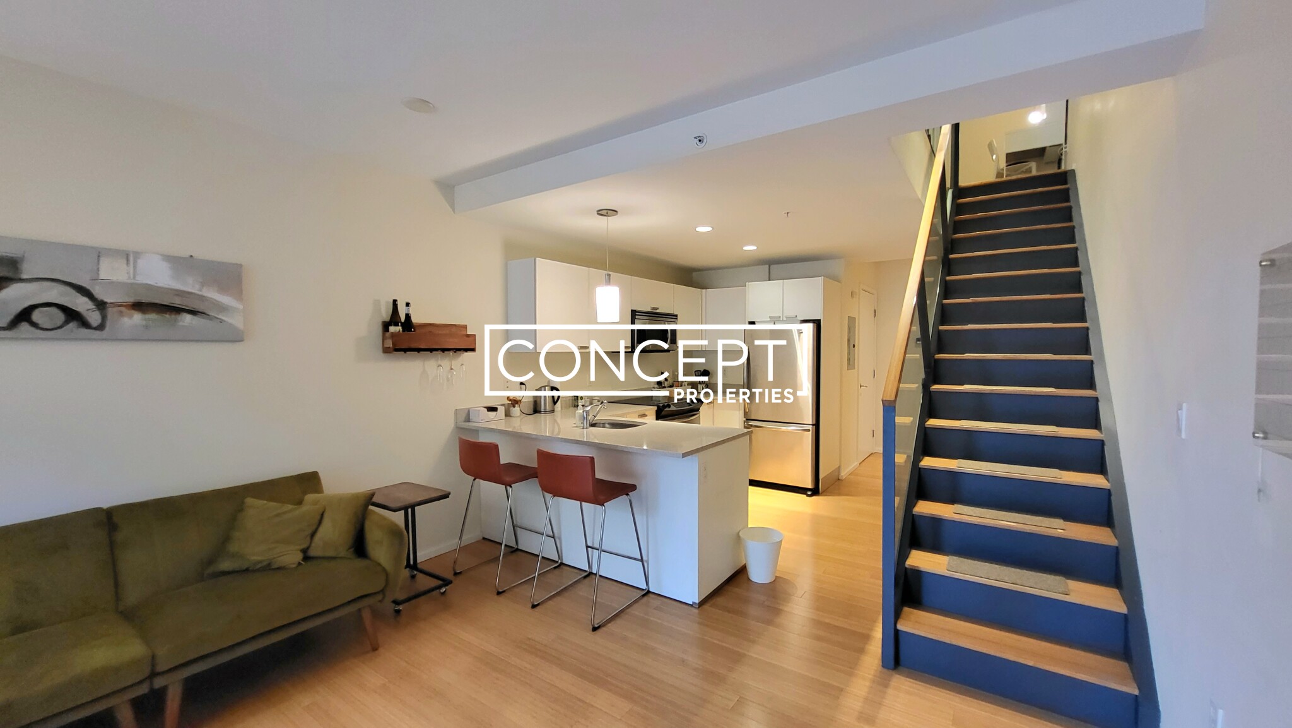Overview
- Luxury, Single Family Residence
- 4
- 5
- 0
- 1740
- 1822
Description
Residential property with 4 bedroom(s), 5 bathroom(s) in Beacon Hill Beacon Hill Boston MA.
In the heart of Beacon Hill, this south-facing Chestnut Street gem underwent a transformative renovation after purchased in 2018. The project was carried out by Holland, merging French elegance with modern luxury. A private spa, featuring an infinity pool, swim under Hammam with steam room, offers serene relaxation. The chef’s kitchen shines with a Lacanche stove and long wooden island. An outdoor patio adjacent to the kitchen, featuring a gas fireplace / grill. Versailles parquet and Chevron floors add sophistication, while eight fireplaces spread warmth throughout. A grand living room framed by 3 stately windows connects to the billiards room and library / office. Seamless elevator access across five floors and a primary suite with a marble bath and sitting room epitomize luxury. A reimagined attic becomes a vibrant family room with original beams and skylights. Meticulous craftsmanship ensures an exceptional living experience in this BH masterpiece, where no detail was overlooked.
Address
Open on Google Maps- Address 11 Chestnut Street, Beacon Hill Boston, MA 02108
- City Boston
- State/county MA
- Zip/Postal Code 02108
- Area Beacon Hill
Details
Updated on May 7, 2024 at 12:07 am- Property ID: 73221549
- Price: $9,700,000
- Property Size: 1740 Sq Ft
- Bedrooms: 4
- Bathrooms: 5
- Garage: 0
- Year Built: 1822
- Property Type: Luxury, Single Family Residence
- Property Status: For Sale
Additional details
- Basement: Full,Partially Finished,Interior Entry
- Cooling: Central Air
- Fire places: 8
- Heating: Forced Air,Fireplace(s),Fireplace
- Total Rooms: 14
- Parking Features: Leased
- Roof: Wood,Slate,Rubber
- Sewer: Public Sewer
- Architect Style: Federal
- Water Source: Public
- Exterior Features: Balcony - Exterior,Patio,Balcony,Outdoor Gas Grill Hookup
- Interior Features: Crown Molding,Decorative Molding,Window Seat,Beamed Ceilings,Closet/Cabinets - Custom Built,Open Floorplan,Recessed Lighting,Lighting - Sconce,Lighting - Overhead,Wet bar,Bathroom - Full,Bathroom - Tiled With Shower Stall,Steam / Sauna,Home Office,Library,Game Room,Bathroom,Sauna/Steam/Hot Tub,Wet Bar,Elevator
- Office Name: Leading Edge Real Estate
- Agent Name: Ramsay and Company
Mortgage Calculator
- Principal & Interest
- Property Tax
- Home Insurance
- PMI
Walkscore
Contact Information
View ListingsEnquire About This Property
"*" indicates required fields















































