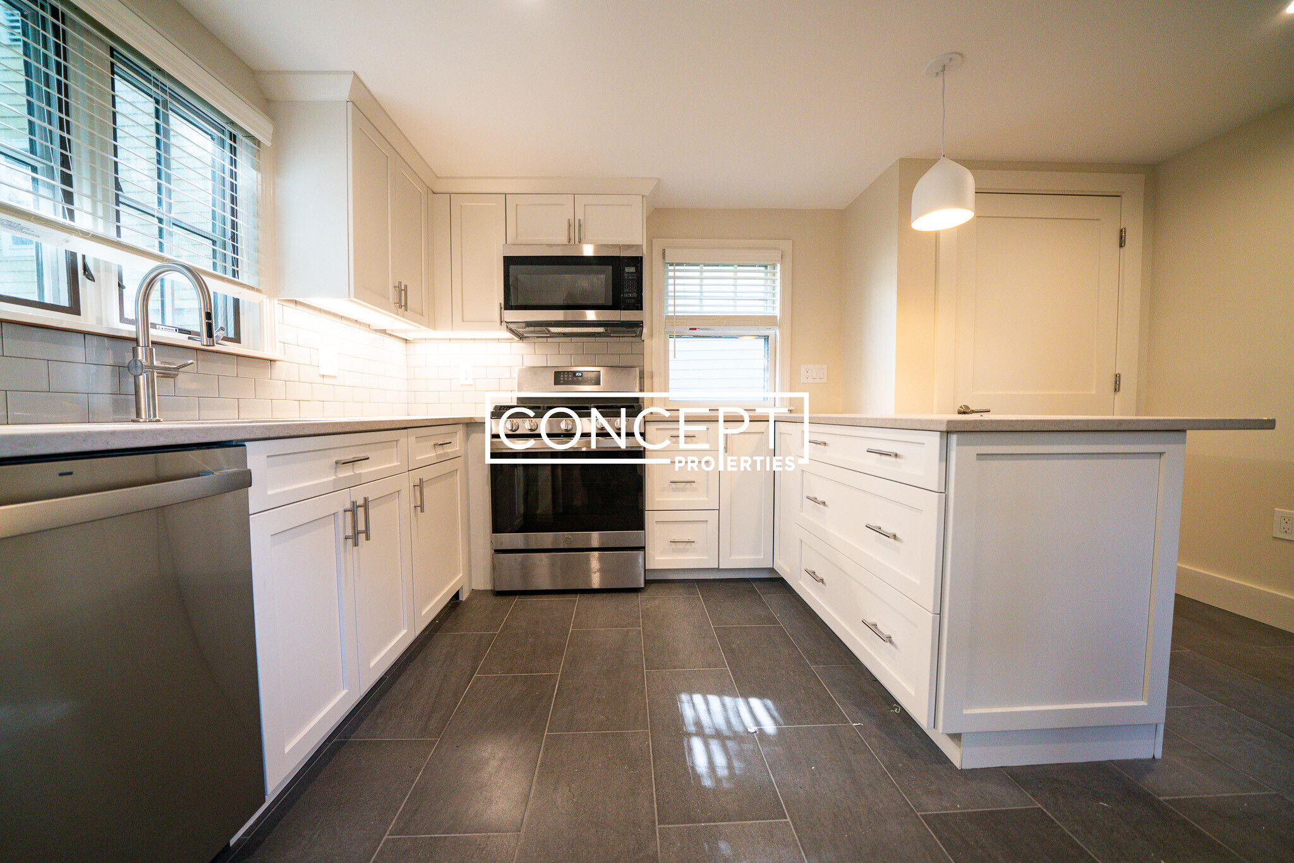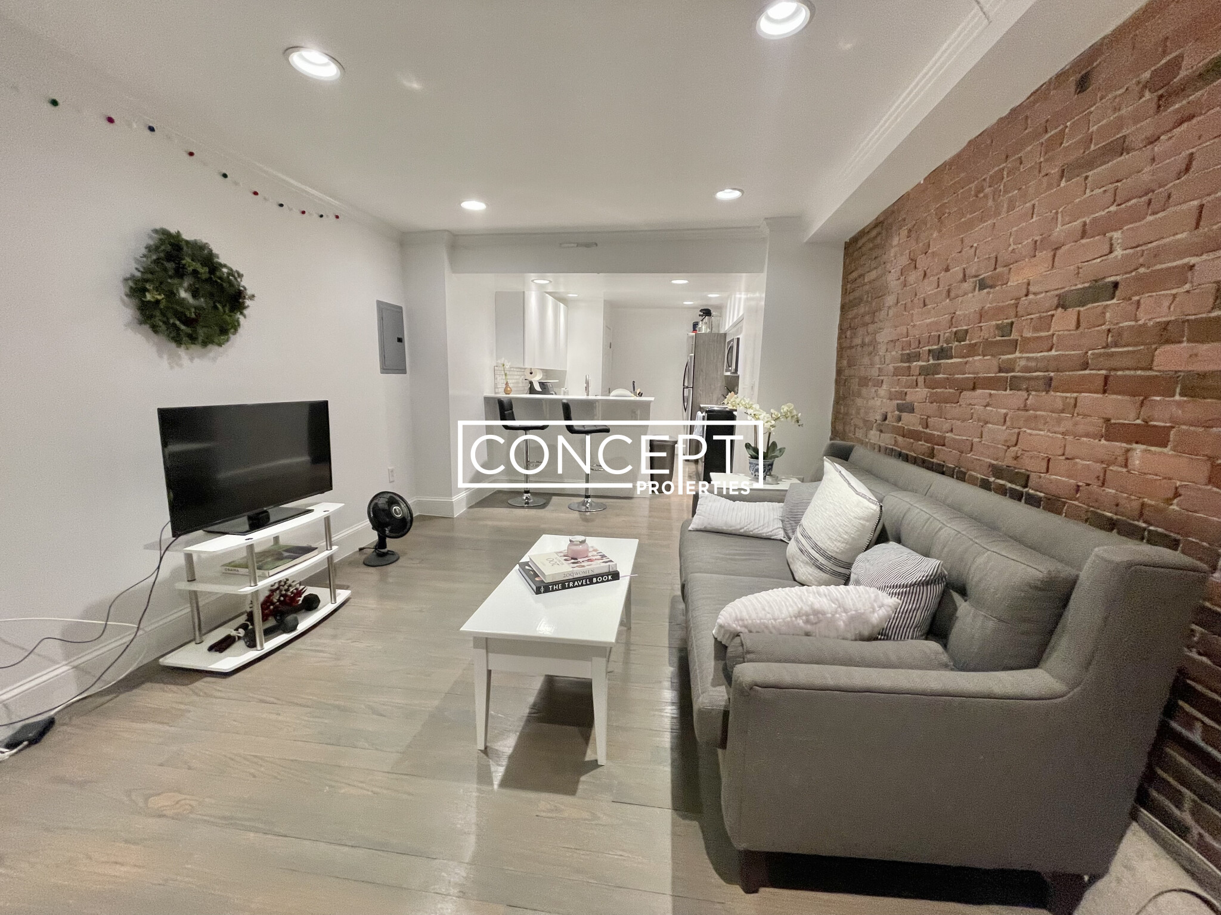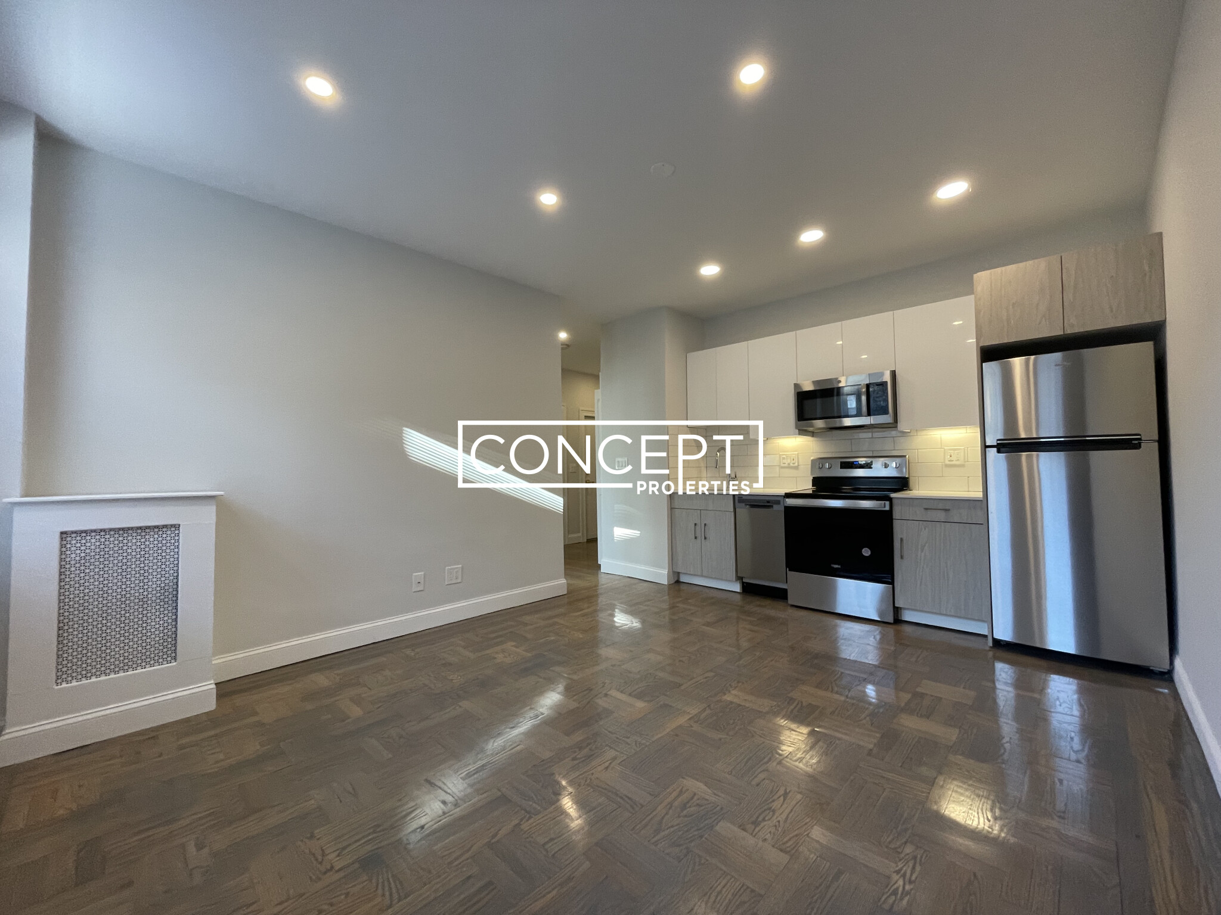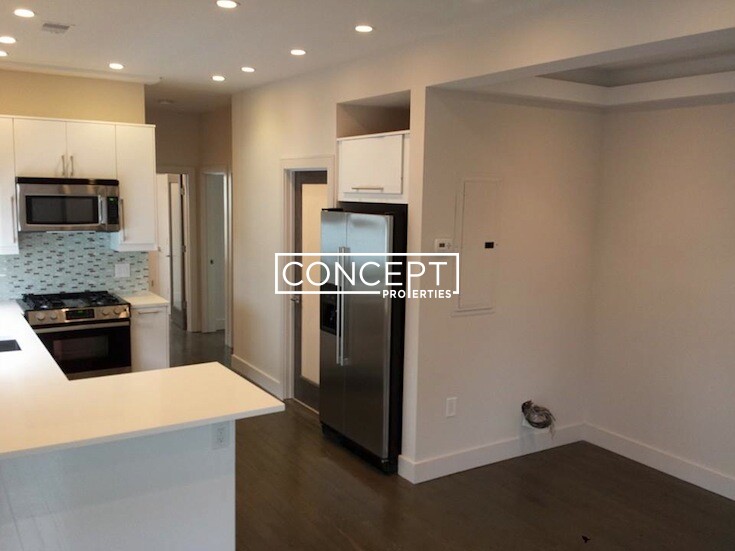Overview
- Condominium, Luxury
- 3
- 3
- 2
- 2661
- 1899
Description
Mid-Rise Residential property with 3 bedroom(s), 3 bathroom(s) in South End South End Boston MA.
Uncover urban luxury in this stunning 3-bed, 3.5-bath loft unit. Boasting 10-ft ceilings, exposed brick, and gleaming hardwood floors, this residence exudes character and sophistication. Sunlight streams through oversized windows, creating an inviting atmosphere. The marble entry, mudroom, and ample storage maintain a tidy space. The chef’s kitchen is a culinary paradise with custom cabinets, an 11-ft Sea Pearl quartzite island, and top-tier Wolf stove and dual Subzero wine fridges. The primary bedroom is a retreat with a walk-in closet and a heated floor ensuite, featuring a marble shower and soaking tub. The second bedroom is also ensuite. Floating stairs lead to a spacious third bedroom, full bath, and a versatile living/office/media room, perfect for entertainment or relaxation. Ideally situated steps from the vibrant SoWa Market, Whole Foods, diverse dining options, and Peter’s Park which offers ample outdoor space. Includes 2 garage parking spaces at Gateway.
Address
Open on Google Maps- Address 1154 Washington St, Unit 3/1A, South End Boston, MA 02118
- City Boston
- State/county MA
- Zip/Postal Code 02118
- Area South End
Details
Updated on April 27, 2024 at 12:17 am- Property ID: 73159313
- Price: $2,995,000
- Property Size: 2661 Sq Ft
- Bedrooms: 3
- Bathrooms: 3
- Garages: 2
- Year Built: 1899
- Property Type: Condominium, Luxury
- Property Status: For Sale
Additional details
- Basement: N
- Cooling: Central Air
- Fire places: 1
- Heating: Central
- Total Rooms: 8
- Sewer: Public Sewer
- Water Source: Public
- Office Name: Flow Realty, Inc.
- Agent Name: Tom Fitzpatrick
Mortgage Calculator
- Principal & Interest
- Property Tax
- Home Insurance
- PMI
Walkscore
Contact Information
View ListingsEnquire About This Property
"*" indicates required fields






































