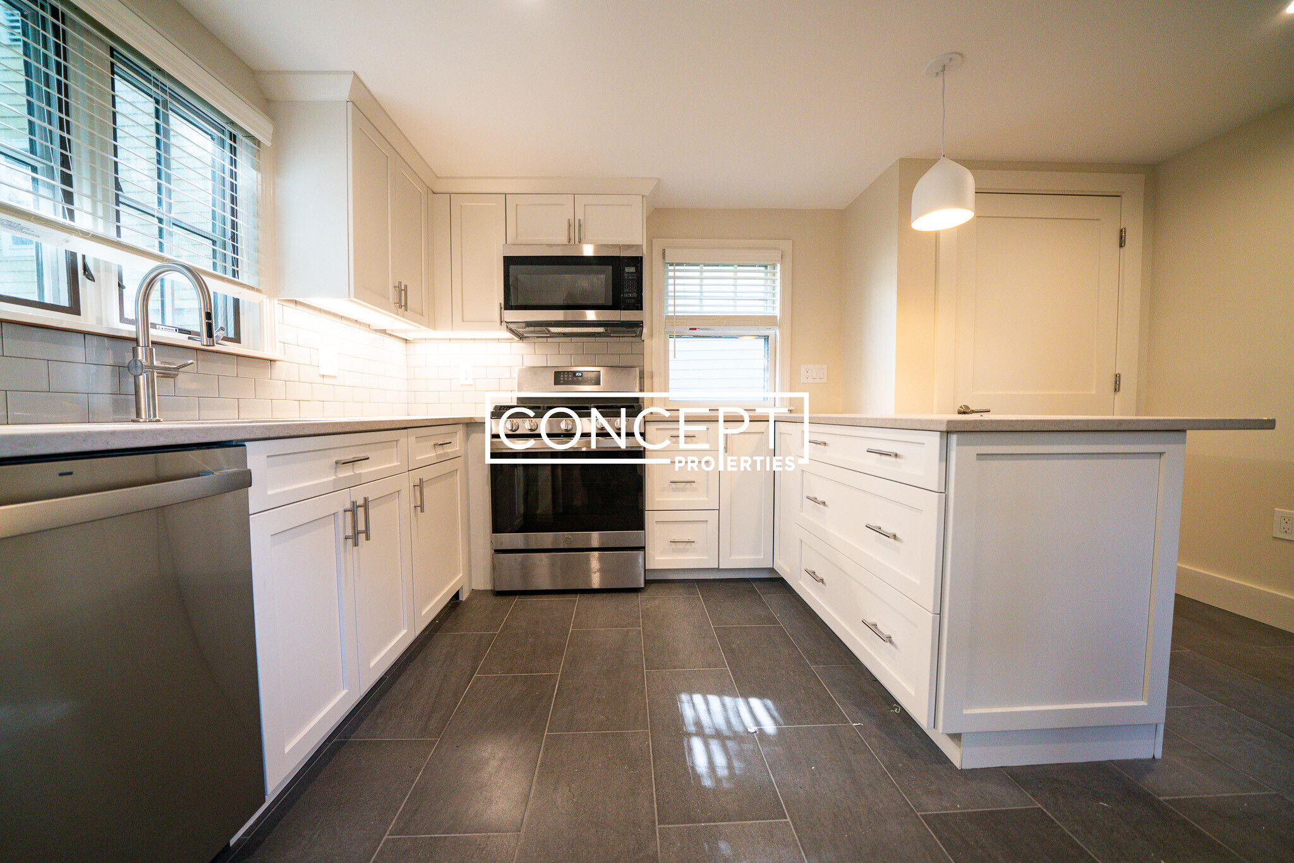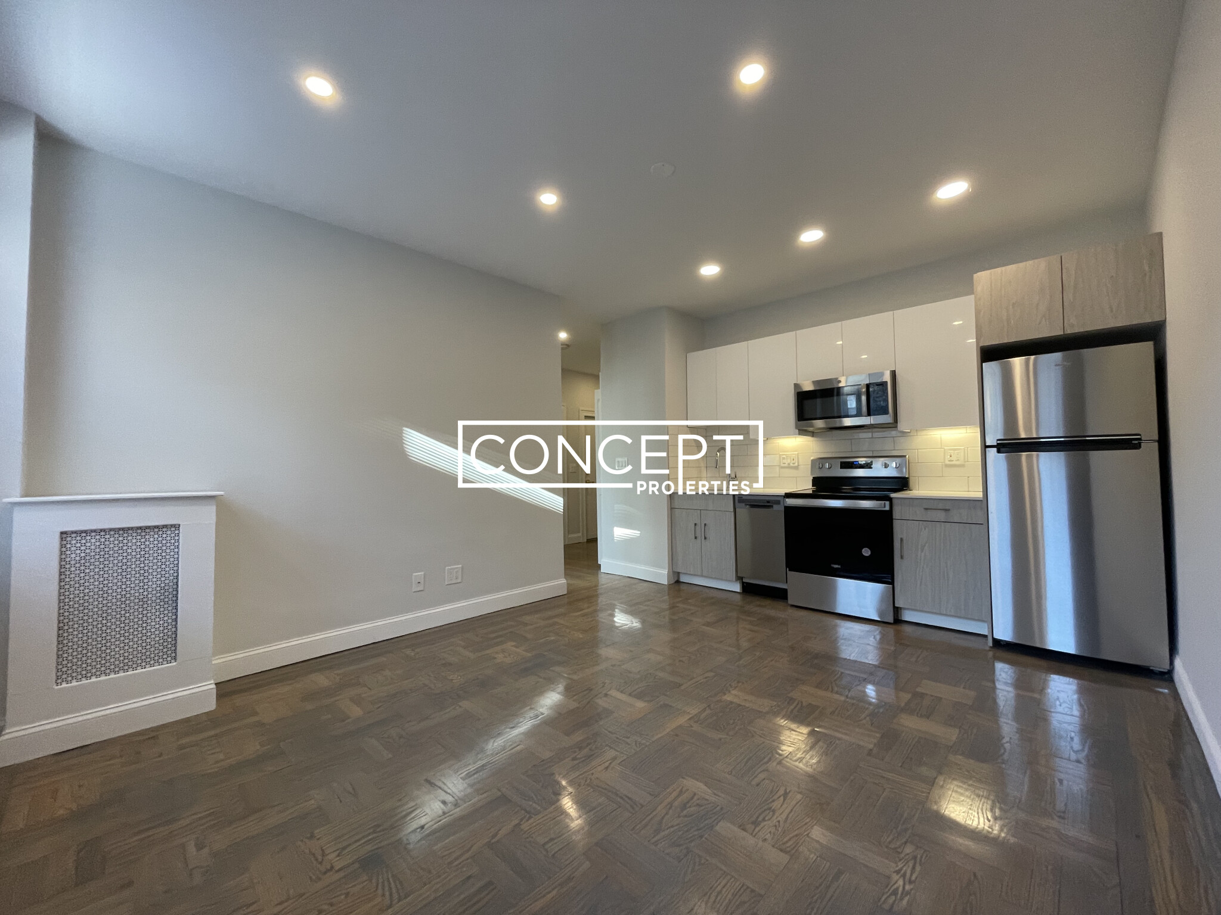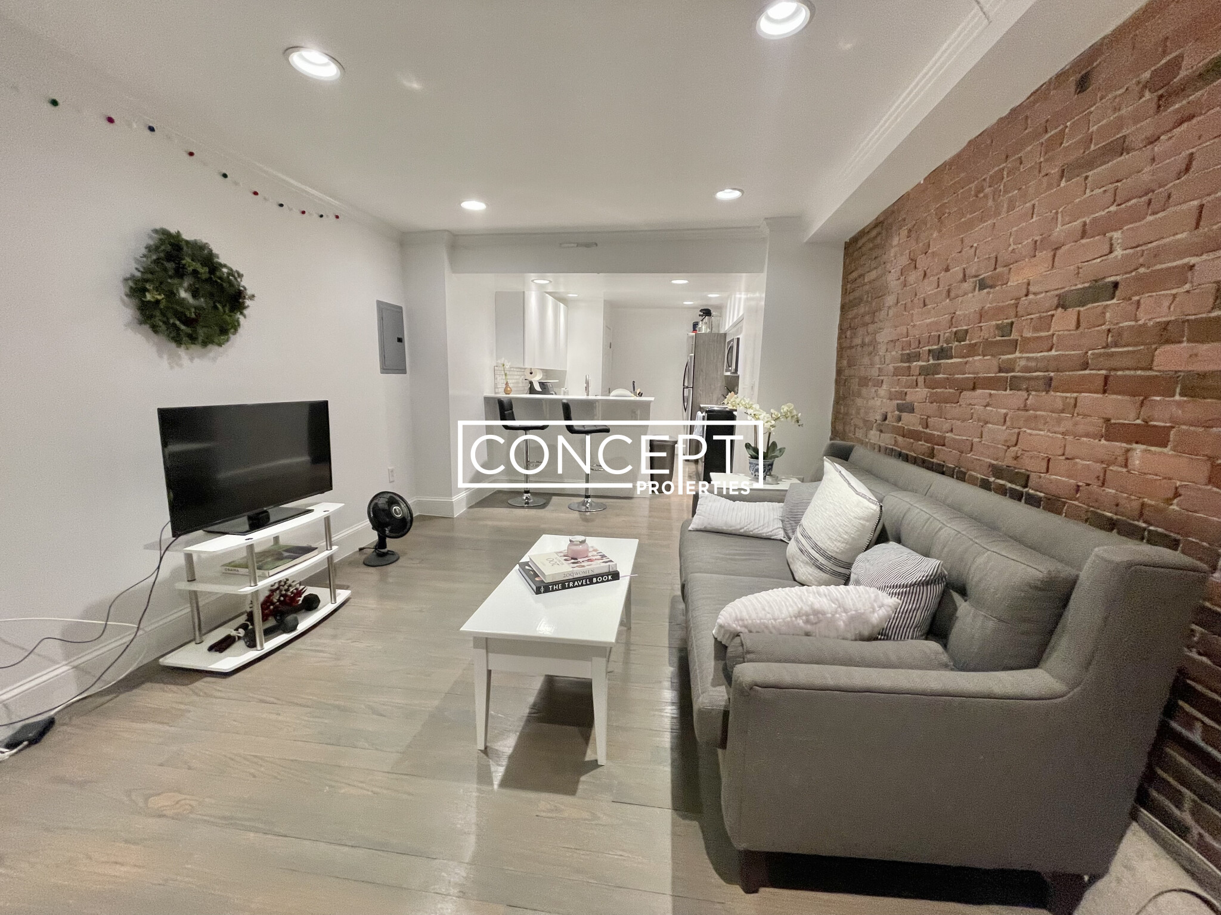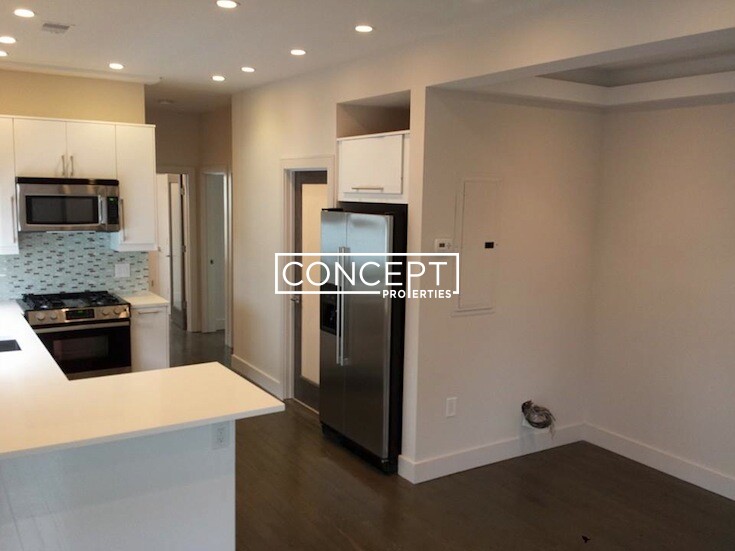Overview
- Luxury, Single Family Residence
- 4
- 5
- 2
- 1978
- 1868
Description
Residential property with 4 bedroom(s), 5 bathroom(s) in Back Bay Back Bay Boston MA.
An artful recreation just completed in 2021, this exquisite Back Bay townhouse was totally renovated by Pegasus Luxury Homes and CBT architects featuring new-construction interiors in a classic modern style that transcends time. This exquisite home has a rare attached 2-car garage, 2-car open parking plus a view-filled roof deck with outdoor kitchen. Blending style and comfort, the living/entertaining spaces center on a graceful staircase that spirals around a transparent elevator. Clean lines are set off by hardwood and marble, and striking modern furnishings curated by famed SheltonMindel. Linear fireplaces accent the lofty living room/study – opening to a terrace – and family room. A wet bar serves the dining room. Sleek and airy, the epicurean’s kitchen has a dining bay and Gaggenau appliances. A relaxing oasis, the full-floor primary bedroom suite features a linear fireplace, 2 wardrobe rooms and 2 luxe radiant-heated baths. Garden-level suite/fitness studio.
Address
Open on Google Maps- Address 126 Marlborough St, Back Bay Boston, MA 02116
- City Boston
- State/county MA
- Zip/Postal Code 02116
- Area Back Bay
Details
Updated on May 1, 2024 at 12:08 am- Property ID: 73158130
- Price: $12,000,000
- Property Size: 1978 Sq Ft
- Bedrooms: 4
- Bathrooms: 5
- Garages: 2
- Year Built: 1868
- Property Type: Luxury, Single Family Residence
- Property Status: For Sale
Additional details
- Cooling: Central Air
- Electric: Circuit Breakers
- Fire places: 3
- Heating: Central,Forced Air,Radiant,Natural Gas
- Total Rooms: 8
- Parking Features: Attached,Garage Door Opener,Paved Drive,Off Street,Paved
- Roof: Rubber
- Sewer: Public Sewer
- Architect Style: Other (See Remarks)
- Water Source: Public
- Exterior Features: Deck - Roof,Rain Gutters,Professional Landscaping,Decorative Lighting,Outdoor Gas Grill Hookup
- Interior Features: Bathroom - Full,Bathroom - Tiled With Shower Stall,Recessed Lighting,Steam / Sauna,Countertops - Stone/Granite/Solid,Bathroom,Entry Hall,1/4 Bath,Sauna/Steam/Hot Tub,Wet Bar,Elevator
- Office Name: Gibson Sotheby's International Realty
- Agent Name: George Ballantyne
Mortgage Calculator
- Principal & Interest
- Property Tax
- Home Insurance
- PMI
Walkscore
Contact Information
View ListingsEnquire About This Property
"*" indicates required fields















































