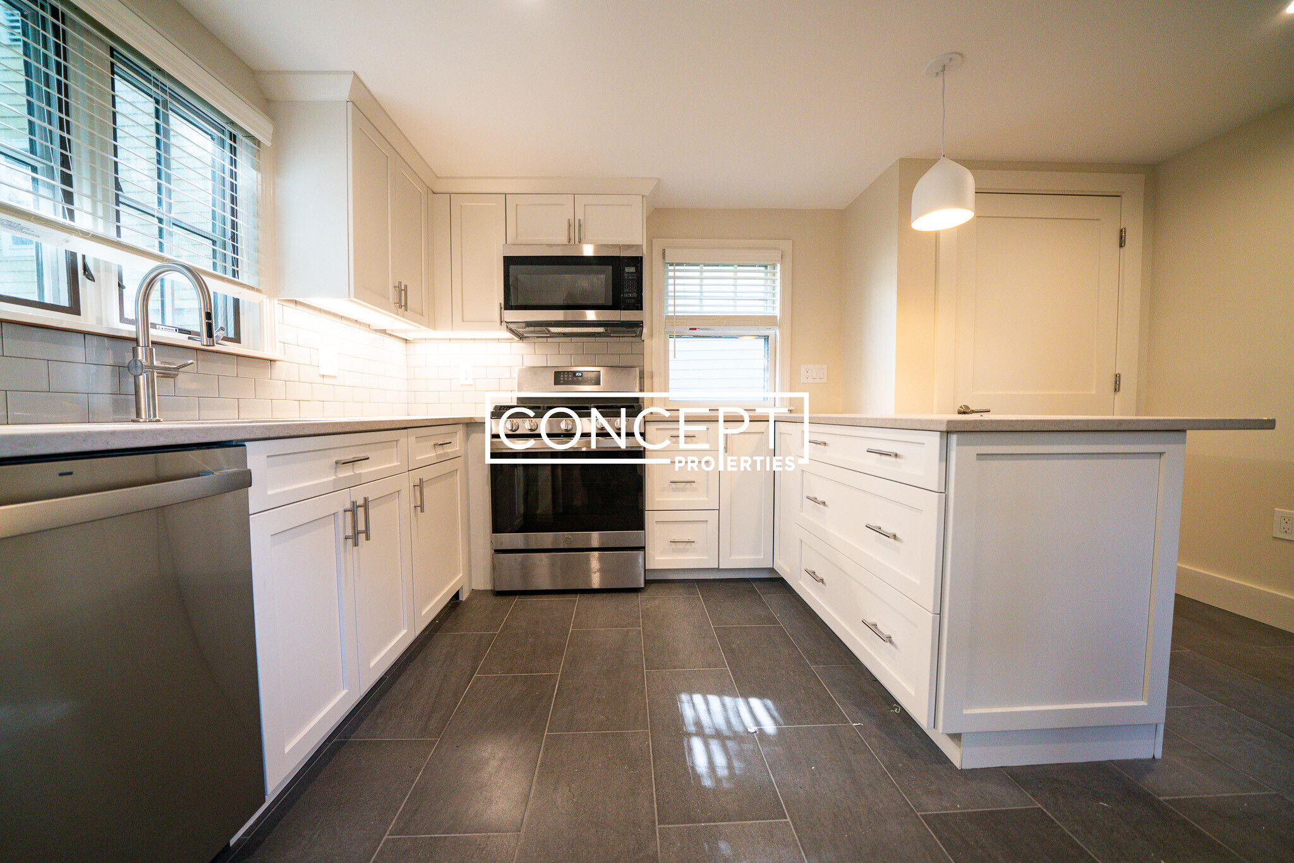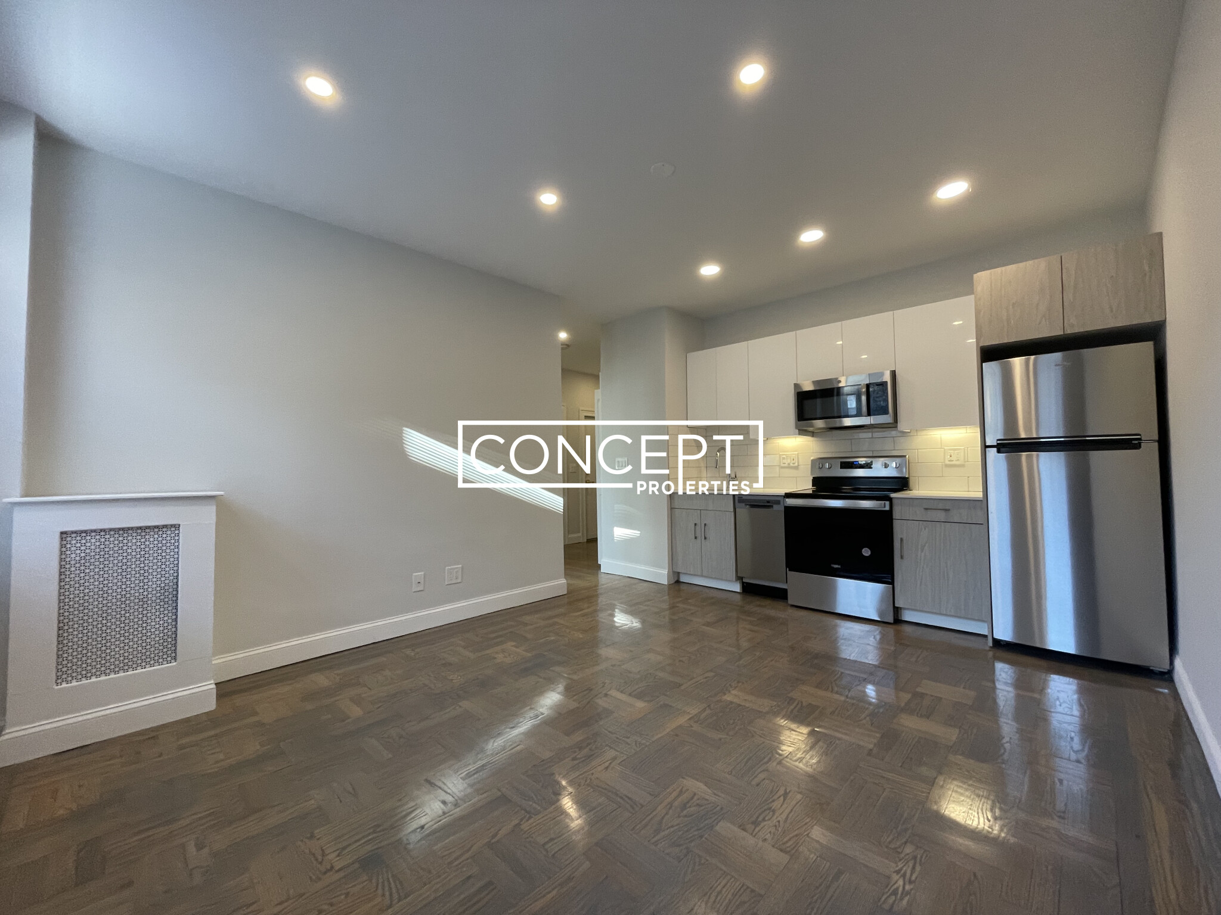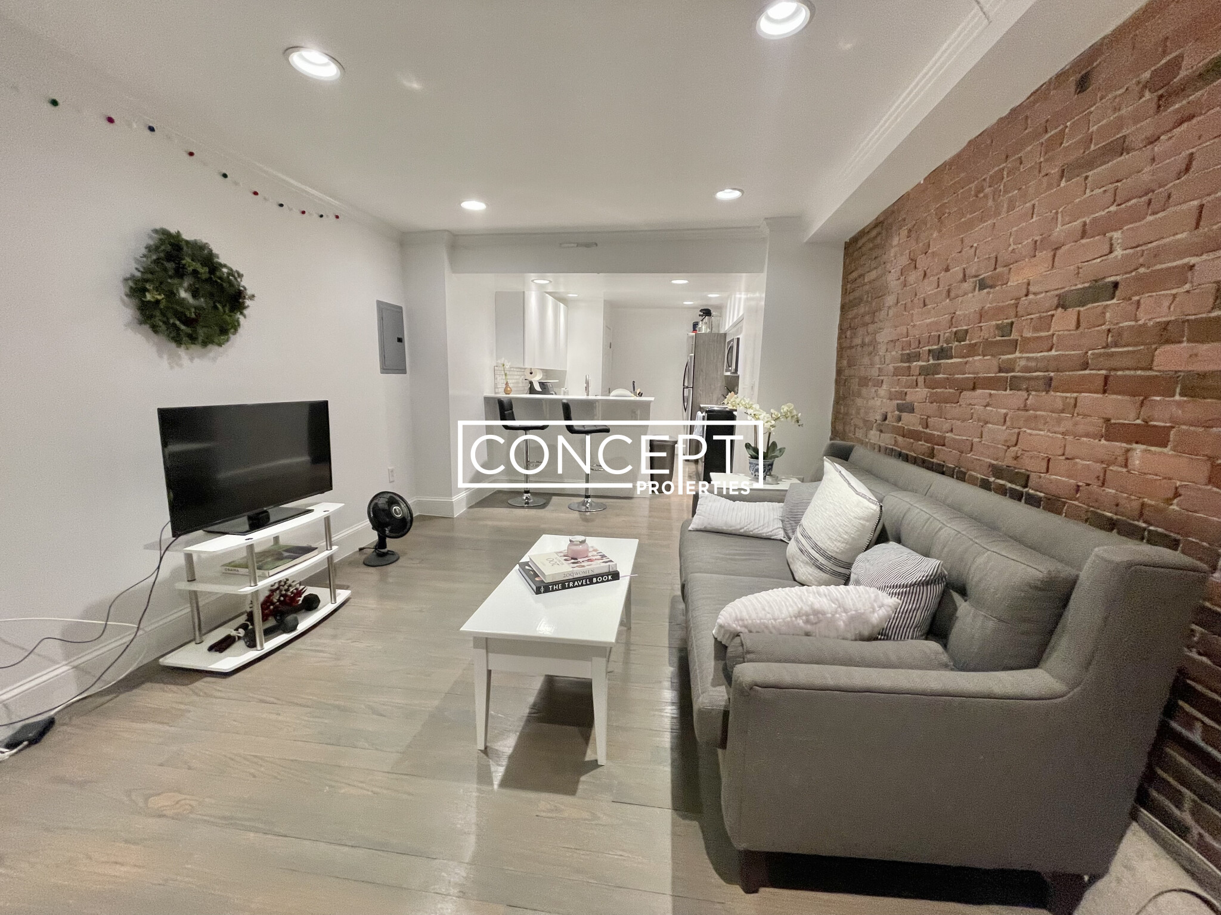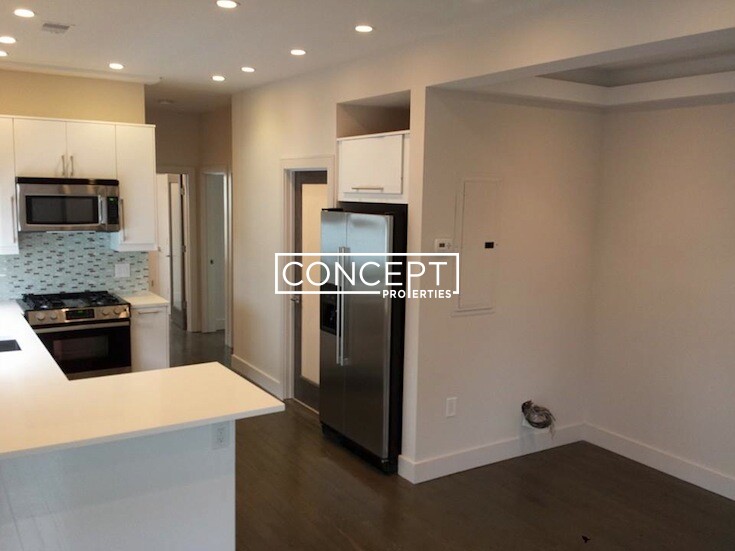Overview
- Condominium, Luxury
- 2
- 2
- 3
- 2018
Description
High-Rise Residential property with 2 bedroom(s), 2 bathroom(s) in Seaport District Seaport District Boston MA.
That View! Breathtaking CORNER residence with Private Balcony! Perfect open concept floor plan flooded with light from walls of windows with expansive views. Balcony affords stunning panoramic city & harbor views. Premium floor plan offers two en-suite bedrooms on opposite sides of the residence. Primary suite boasts a WIC and luxurious marble bath. Finishes include pristine white oak wood plank floors throughout, kitchen offers custom Italian cabinetry & Thermador appliances. Over 50,000 SF of amenity spaces include Indoor & outdoor pools, decks and jacuzzi. Top level fitness center includes a yoga studio, indoor basketball court & golf simulator. The Club Level features a relaxing fireplace lounge & dining room and outdoor terraces with grill stations & fire pits. Just outside a charming courtyard awaits offering chic retail stores. Embrace a lifestyle of convenience which includes 24/7 concierge, doormen, TWO Garage Valet Parking spaces & private on floor storage (40K value).
Address
Open on Google Maps- Address 133 Seaport Boulevard, Unit 822, Seaport District Boston, MA 02210
- City Boston
- State/county MA
- Zip/Postal Code 02210
- Area Seaport District
Details
Updated on April 27, 2024 at 12:14 am- Property ID: 73110874
- Price: $2,399,000
- Bedrooms: 2
- Bathrooms: 2
- Garages: 3
- Year Built: 2018
- Property Type: Condominium, Luxury
- Property Status: For Sale
Additional details
- Basement: N
- Cooling: Central Air
- Fire places: 0
- Heating: Forced Air
- Total Rooms: 4
- Parking Features: Under
- Sewer: Public Sewer
- Water Source: Public
- Exterior Features: Deck,Hot Tub/Spa,Professional Landscaping
- Office Name: Gibson Sotheby's International Realty
- Agent Name: Frank Celeste
Mortgage Calculator
- Principal & Interest
- Property Tax
- Home Insurance
- PMI
Walkscore
Contact Information
View ListingsEnquire About This Property
"*" indicates required fields






































