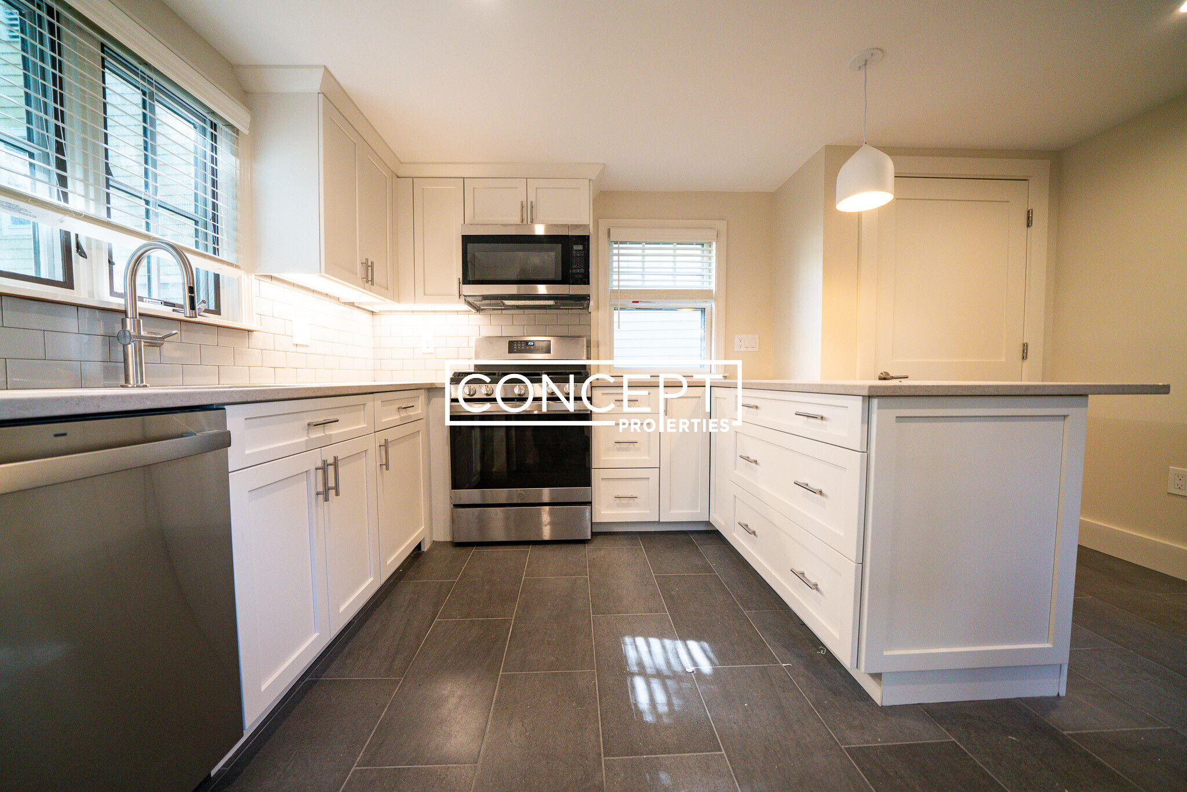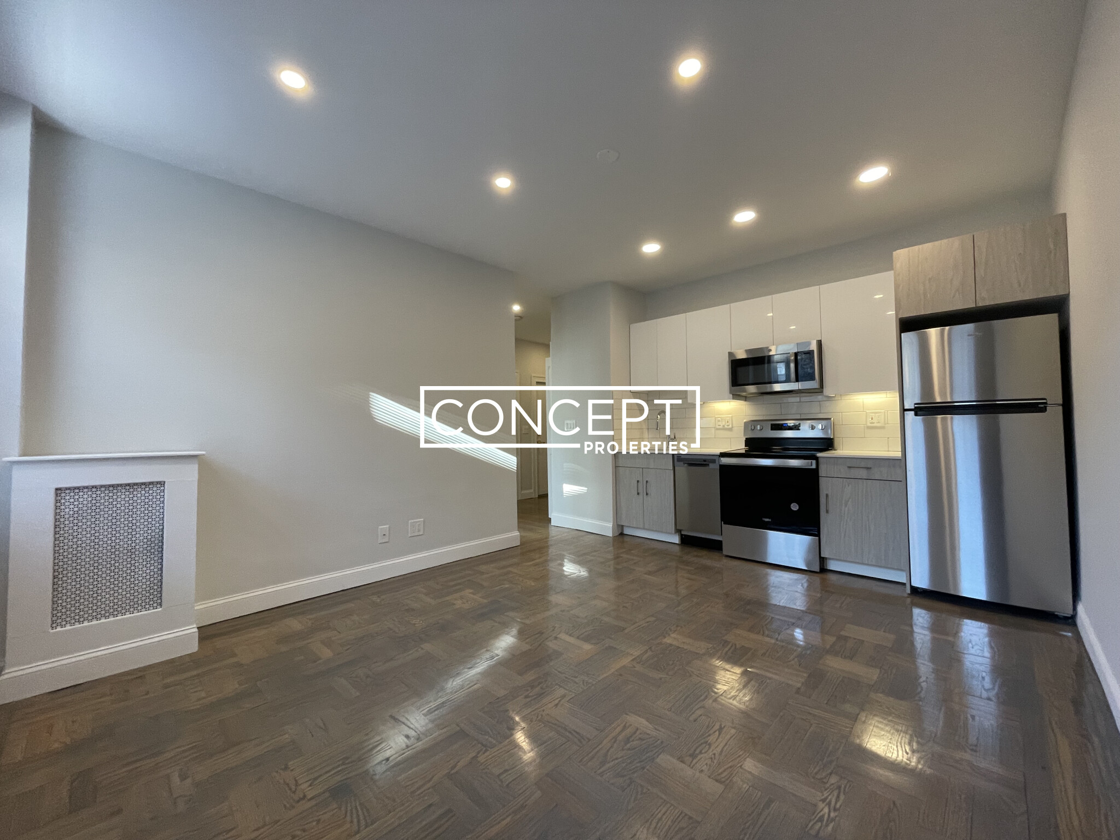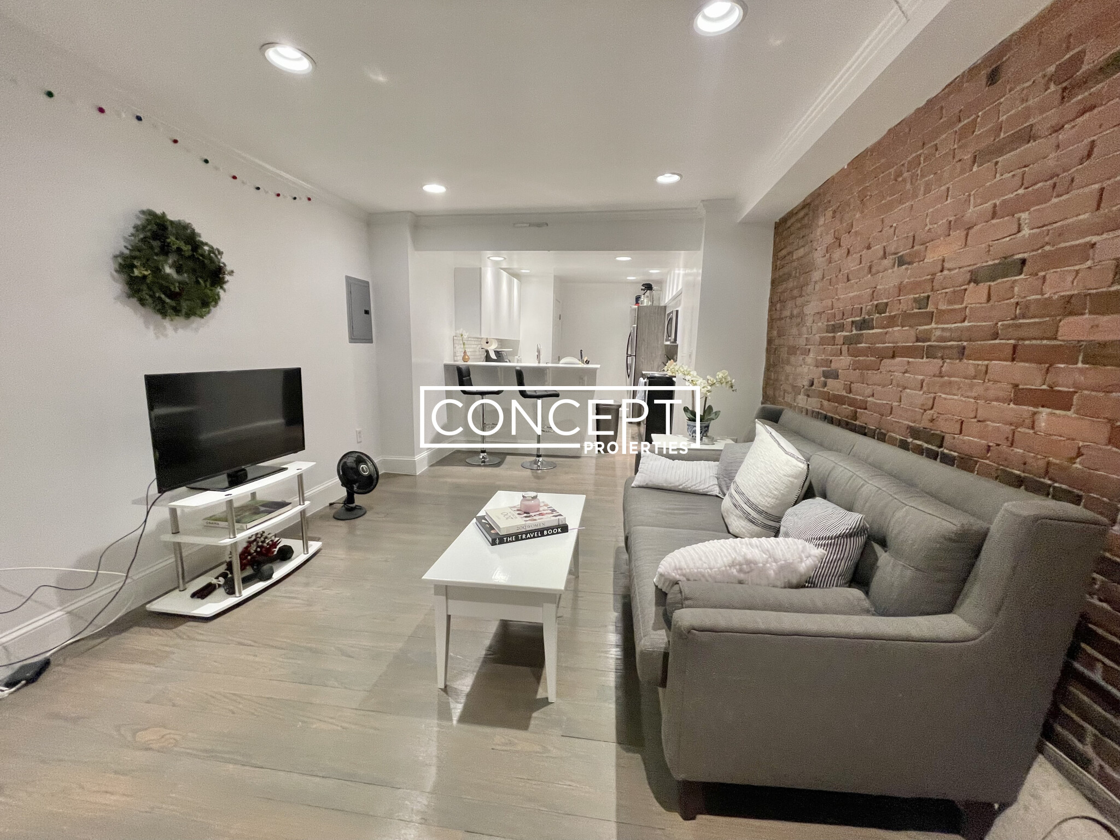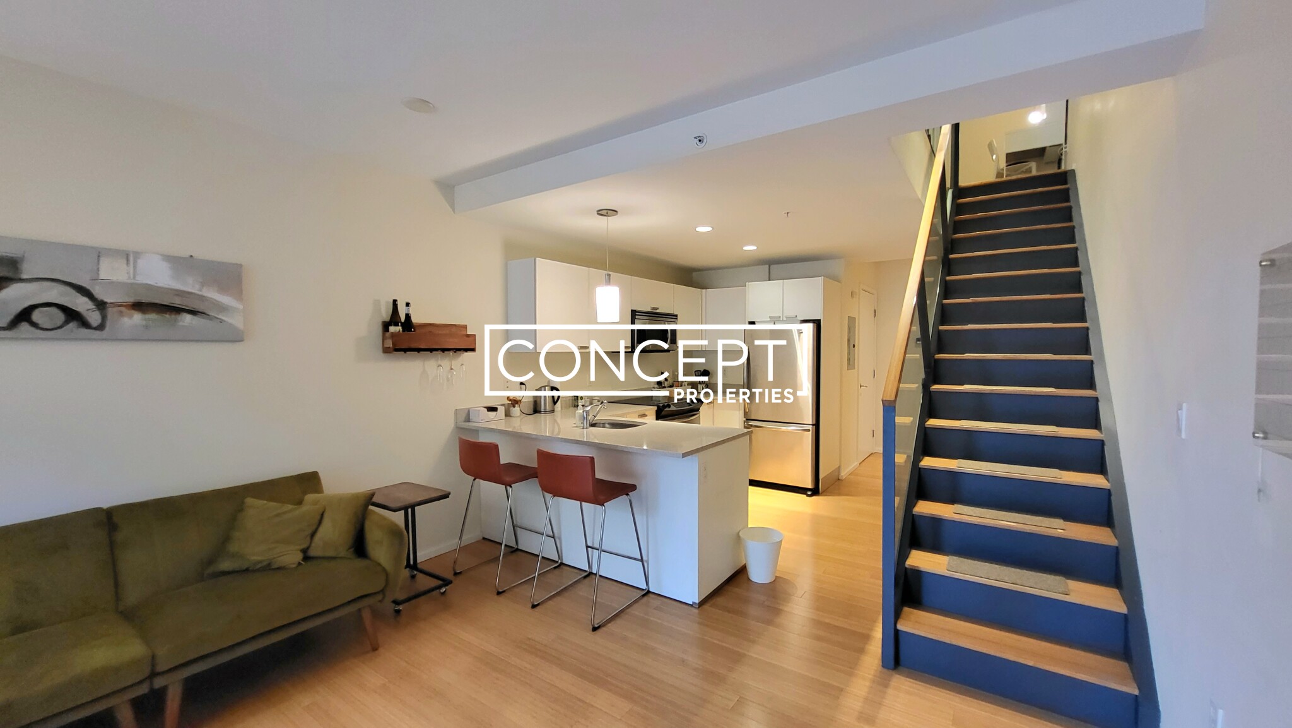Overview
- Condominium, Luxury
- 2
- 2
- 0
- 1878
Description
Brownstone Residential property with 2 bedroom(s), 2 bathroom(s) in Back Bay Back Bay Boston MA.
Gorgeously updated interiors combine with classical architectural details in this upper level duplex on Sunny-Side Commonwealth Avenue. The two-bed, two-and-a-half-bath home is situated on the third and fourth floors of an exceptionally wide townhouse with direct elevator access. Center bay windows on both levels—one in the grand living room and one in the primary bedroom—overlook the Commonwealth Avenue Mall with extensive views of Back Bay’s skyline. The gracious floor plan incorporates a foyer, spacious living room, separate dining room, custom kitchen, powder room, luxurious primary suite with generous study or fitness room, an additional guest bedroom with full bath, full laundry room and generous storage throughout. Additional features including soaring ceilings, sophisticated period details, refinished hardwood floors, central AC and two fireplaces. No detail was overlooked in the design and renovation of this residence complete with one direct access parking space.
Address
Open on Google Maps- Address 183 Commonwealth Avenue, Unit 4, Back Bay Boston, MA 02116
- City Boston
- State/county MA
- Zip/Postal Code 02116
- Area Back Bay
Details
Updated on May 12, 2024 at 12:08 am- Property ID: 73233980
- Price: $5,490,000
- Bedrooms: 2
- Bathrooms: 2
- Garage: 0
- Year Built: 1878
- Property Type: Condominium, Luxury
- Property Status: For Sale
Additional details
- Basement: N
- Cooling: Central Air
- Fire places: 2
- Heating: Central
- Total Rooms: 7
- Sewer: Public Sewer
- Water Source: Public
- Office Name: Campion & Company Fine Homes Real Estate
- Agent Name: Tracy Campion
Mortgage Calculator
- Principal & Interest
- Property Tax
- Home Insurance
- PMI
Walkscore
Contact Information
View ListingsEnquire About This Property
"*" indicates required fields
































