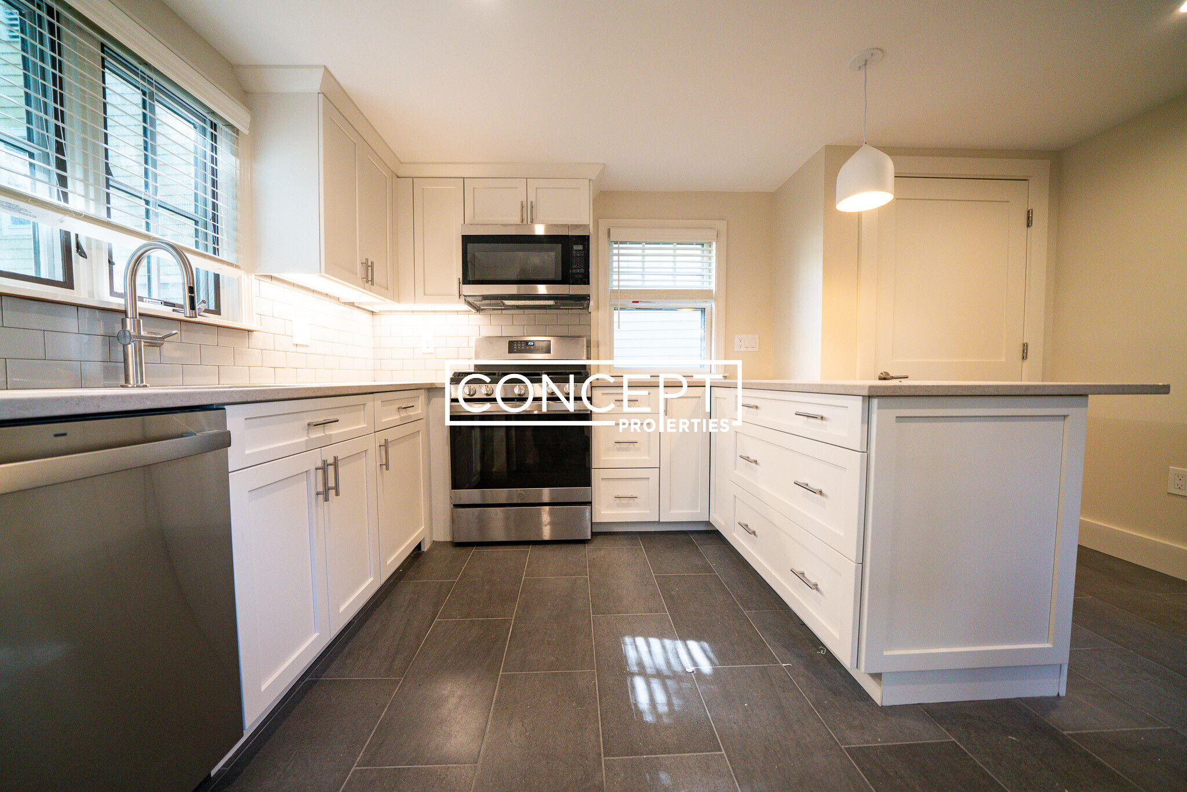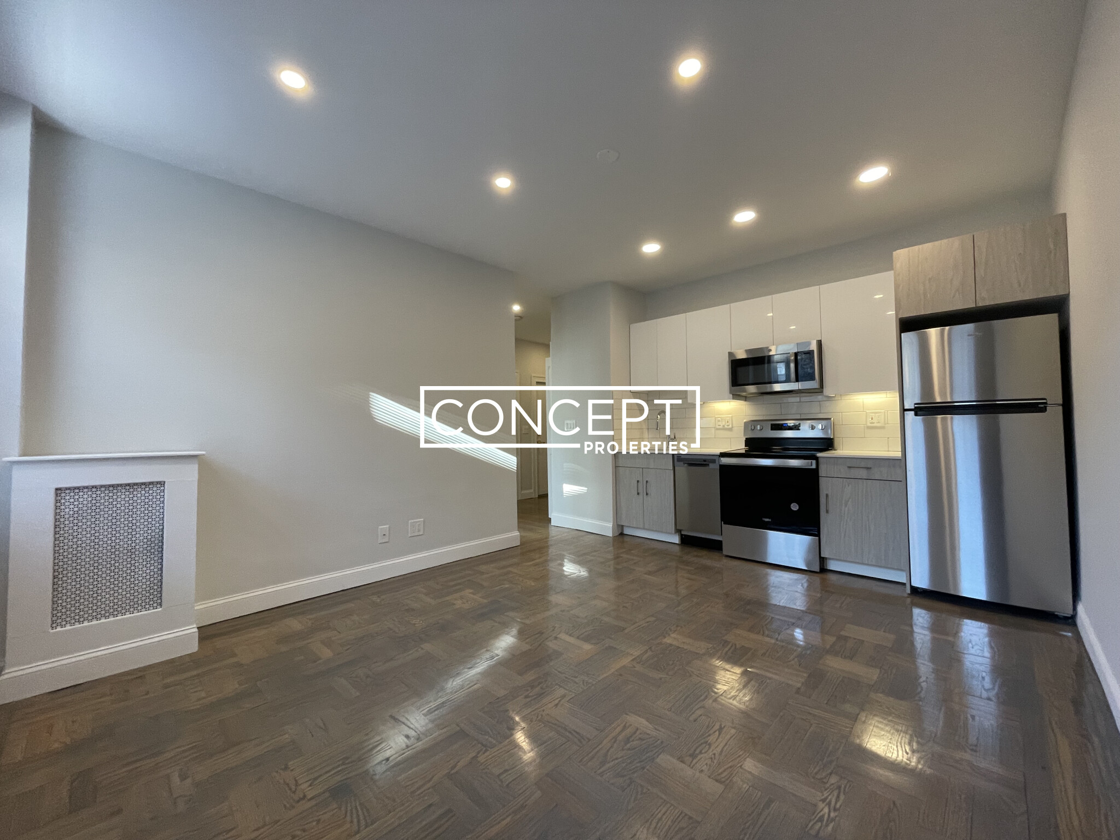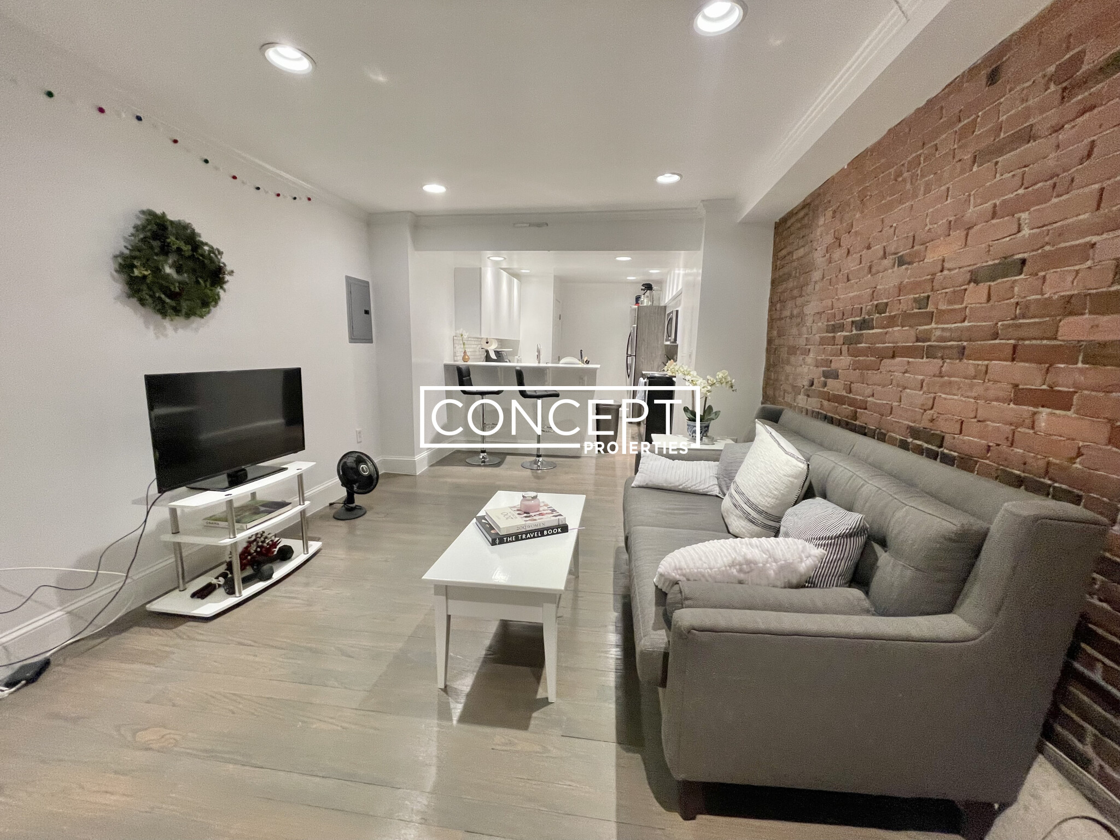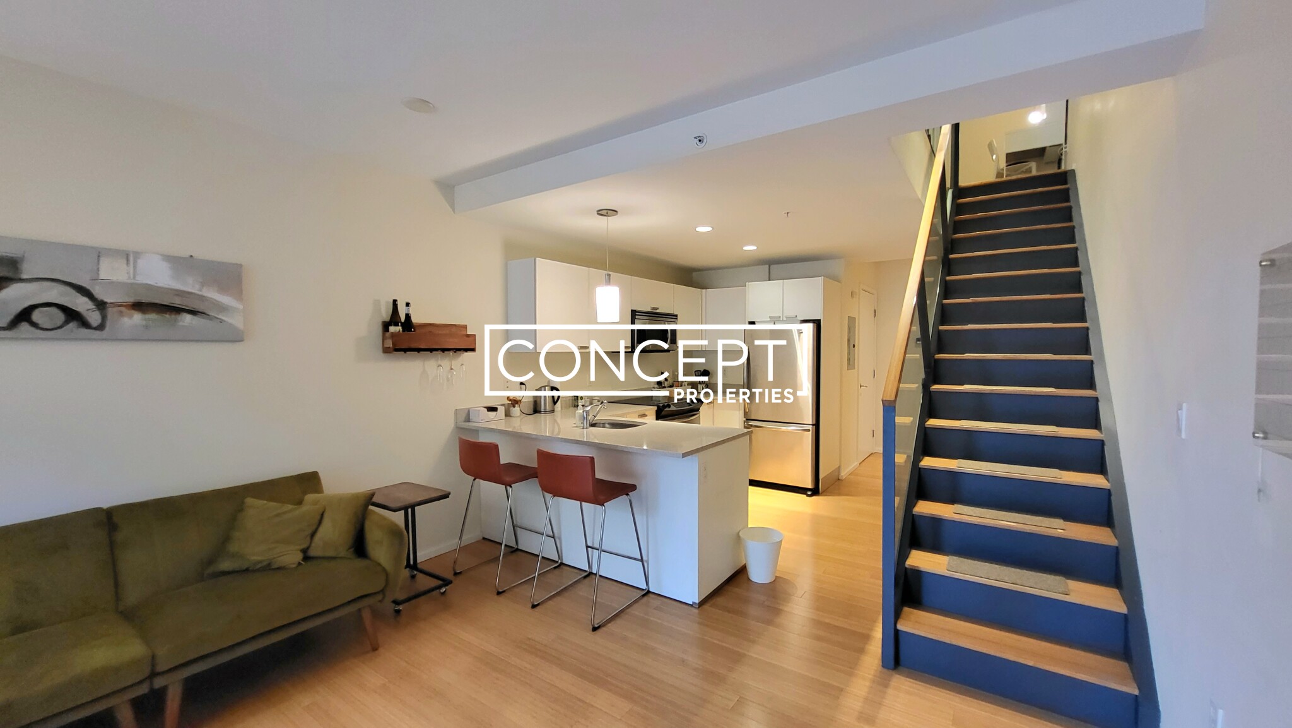256 Dorchester Street, Unit 403, South Boston, Boston, MA 02127
Overview
- Condominium, Luxury, New Construction
- 2
- 2
- 1
- 2024
Description
Mid-Rise Residential property with 2 bedroom(s), 2 bathroom(s) in South Boston South Boston Boston MA.
Welcome to the newest condominium development in South Boston named Vesta! Coming to South Boston in the Winter of 2024, Vesta will be a mix of 1 and 2 bedroom residences. Amenities include common and private roof decks with Boston skyline views, a top floor clubroom w/ a wet bar, an outdoor pet play area and standard underground garage parking. Vesta will also be a professionally managed elevator building. Residences will feature high end finishes including Carrara Quartz countertops and backsplashes, Metropolitan cabinetry, Bosch kitchen appliances including gas cooking, ‘vented’ in-unit washers and dryers and Kahrs Life Collection hardwood flooring. Luxuriously appointed bathrooms will include Ultra White Quartz countertops, Porcelanosa shower tiles and flooring and Moen faucets. Vesta will also include ground floor retail space, which will include Bell’s Grocery Market and a local coffee shop. Bell’s will offer daily conveniences such as groceries, prepared foods and wine/beer
Address
Open on Google Maps- Address 256 Dorchester Street, Unit 403, South Boston Boston, MA 02127
- City Boston
- State/county MA
- Zip/Postal Code 02127
- Area South Boston
Details
Updated on April 27, 2024 at 12:09 am- Property ID: 73221604
- Price: $1,005,000
- Bedrooms: 2
- Bathrooms: 2
- Garage: 1
- Year Built: 2024
- Property Type: Condominium, Luxury, New Construction
- Property Status: For Sale
Additional details
- Basement: N
- Cooling: Central Air
- Fire places: 0
- Heating: Central
- Total Rooms: 5
- Parking Features: Under,Assigned
- Sewer: Public Sewer
- Water Source: Public
- Office Name: The Collaborative Companies
- Agent Name: Dan Gollinger
Mortgage Calculator
- Principal & Interest
- Property Tax
- Home Insurance
- PMI
Walkscore
Contact Information
View ListingsEnquire About This Property
"*" indicates required fields














