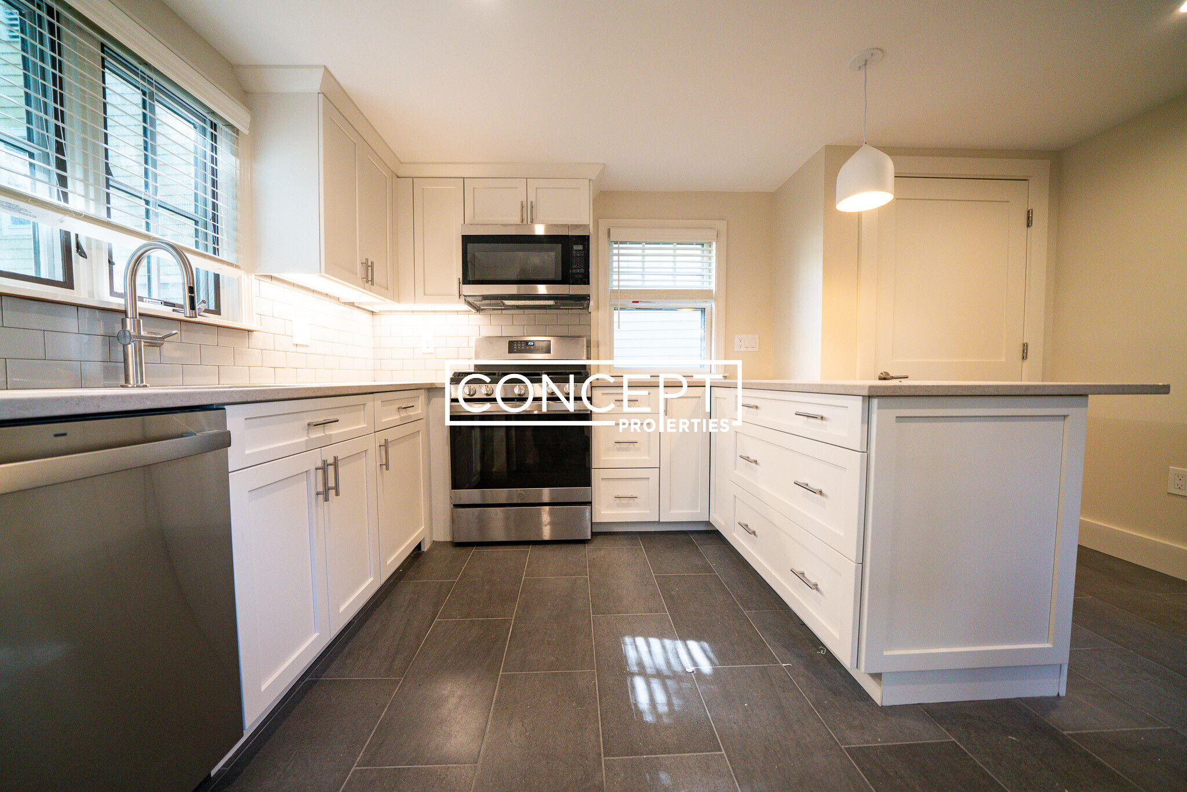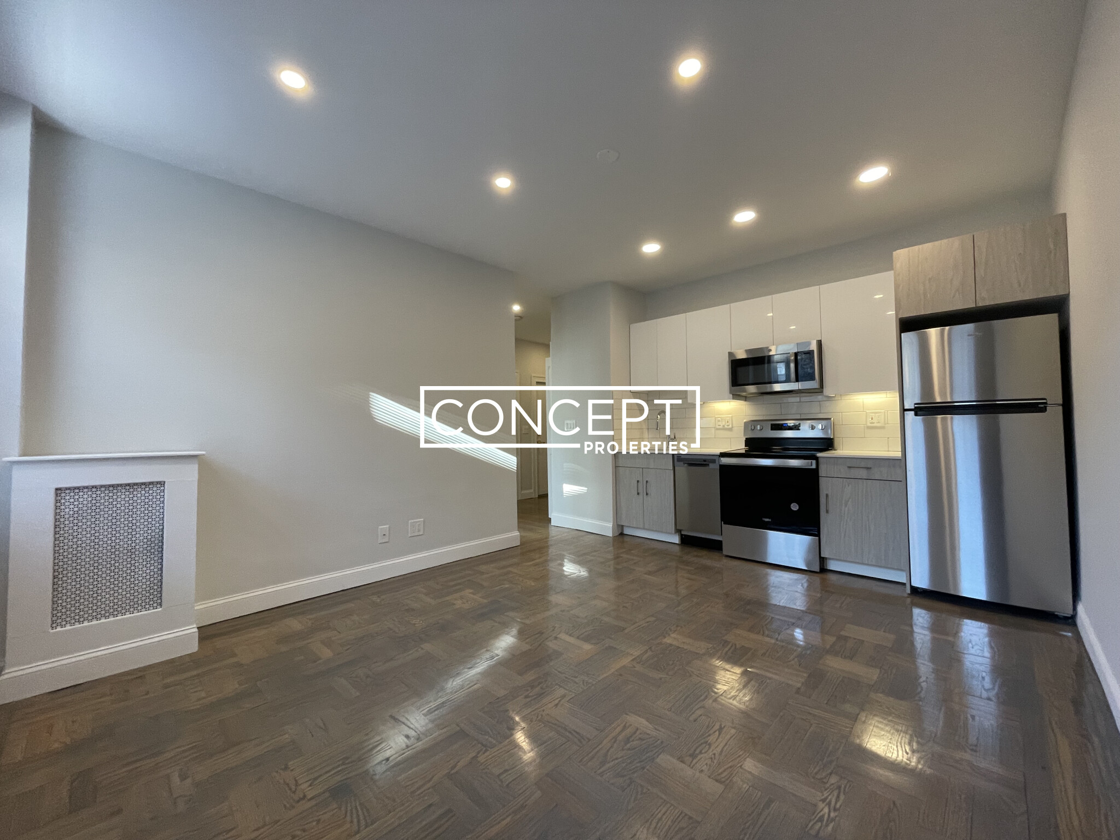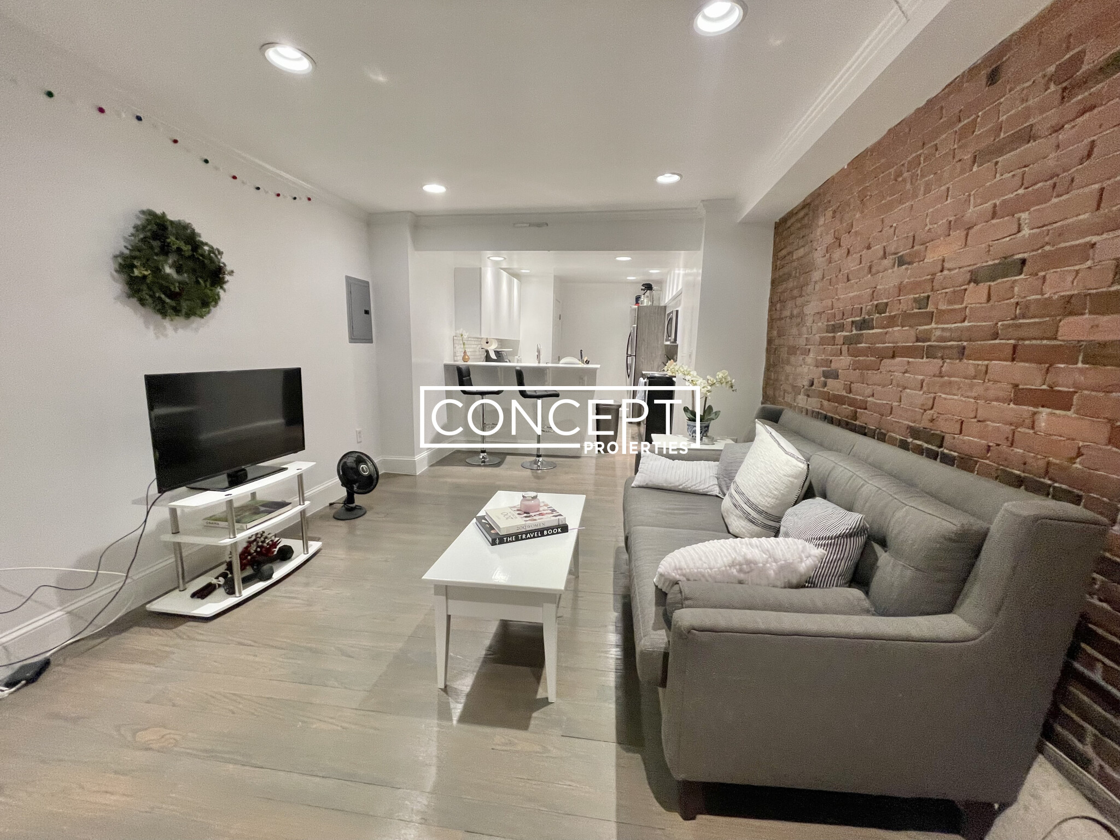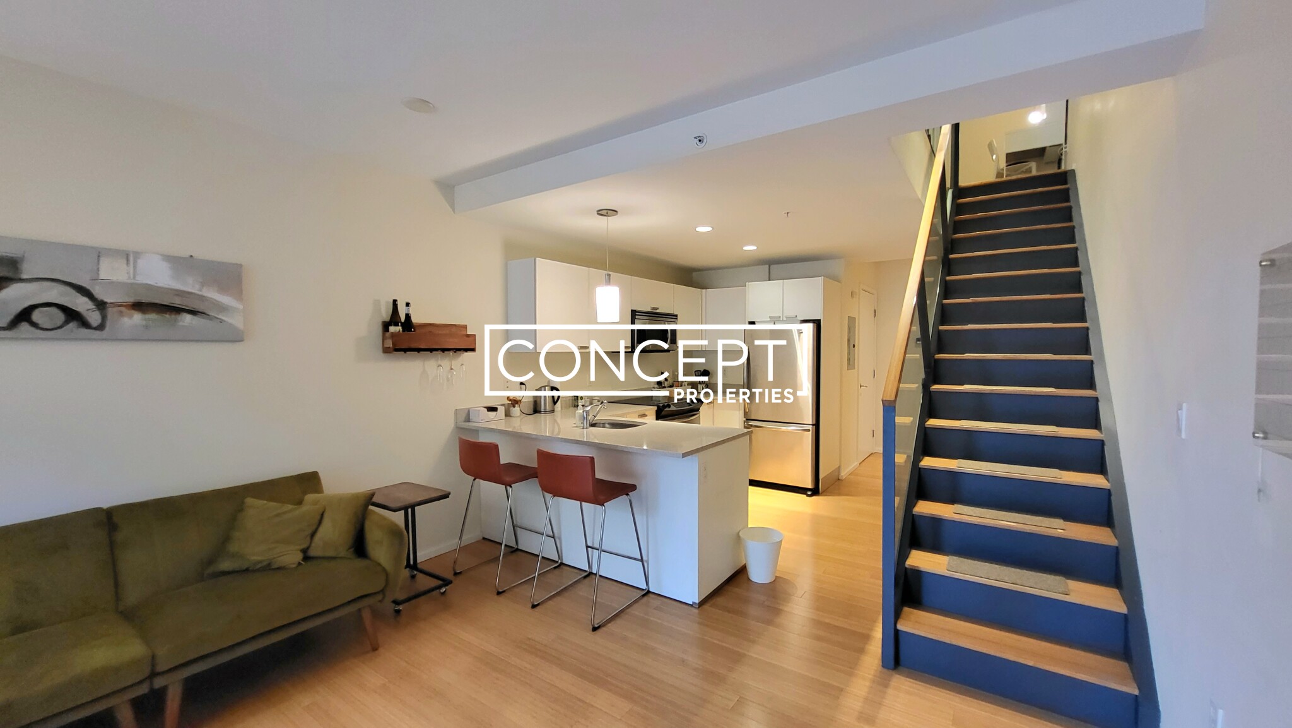Overview
- Condominium, Luxury
- 3
- 3
- 1
- 1900
Description
Brownstone Residential property with 3 bedroom(s), 3 bathroom(s) in Back Bay Back Bay Boston MA.
Maison Commonwealth – A boutique 5 unit New Construction Development spanning 45 feet overlooking Commonwealth Avenue Mall. This 3 bedroom plus interior family room resides on the Parlor/Garden levels, 2,400+ square feet of living space across two luxurious levels. The Primary Suite is located on the Parlor level with a private walk out terrace (see photo). Featuring the highest ceilings at Maison Commonwealth at nearly 12 feet and boasts some of the most intricate plaster moldings. Guest level has two bedroom suites accessing a beautiful bricked wall garden/patio, additionally a family room. With only five residences. Of the highest quality with white french oak wide plank chevron pattern flrs, bathrooms with floor-to-ceiling marble, imported hand-carved European mantels, plaster crown molding, and sleek modern Italian kitchens featuring Wolf and Subzero appliances. Two private outdoor spaces, property concierge, 1 heated indoor garage parking. Option to purchase separate studio.
Address
Open on Google Maps- Address 260 Commonwealth Avenue, Unit Res 1A, Back Bay Boston, MA 02116
- City Boston
- State/county MA
- Zip/Postal Code 02116
- Area Back Bay
Details
Updated on May 12, 2024 at 12:08 am- Property ID: 73234017
- Price: $7,200,000
- Bedrooms: 3
- Bathrooms: 3
- Garage: 1
- Year Built: 1900
- Property Type: Condominium, Luxury
- Property Status: For Sale
Additional details
- Basement: N
- Cooling: Central Air
- Fire places: 1
- Heating: Central
- Total Rooms: 6
- Parking Features: Under,Heated Garage,Assigned
- Sewer: Public Sewer
- Water Source: Public
- Exterior Features: Patio,Decorative Lighting
- Office Name: Gibson Sotheby's International Realty
- Agent Name: Beth Dickerson
Mortgage Calculator
- Principal & Interest
- Property Tax
- Home Insurance
- PMI
Walkscore
Contact Information
View ListingsEnquire About This Property
"*" indicates required fields














