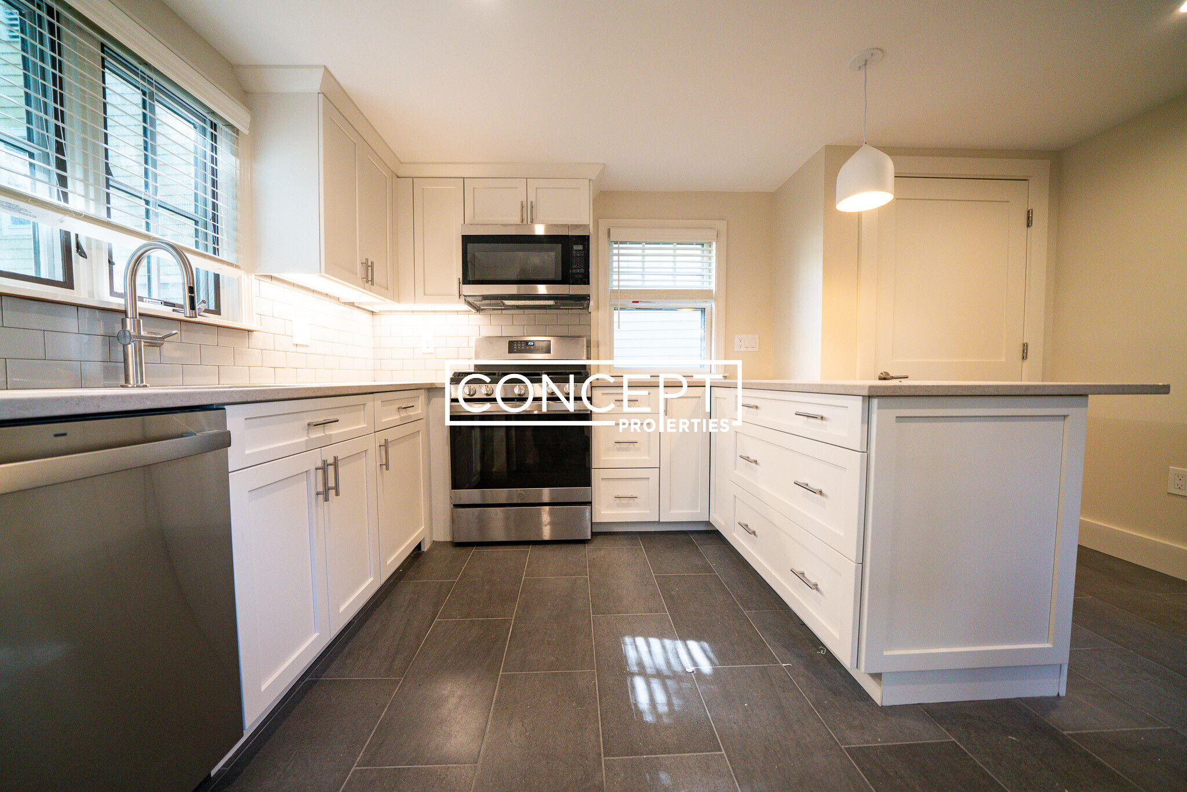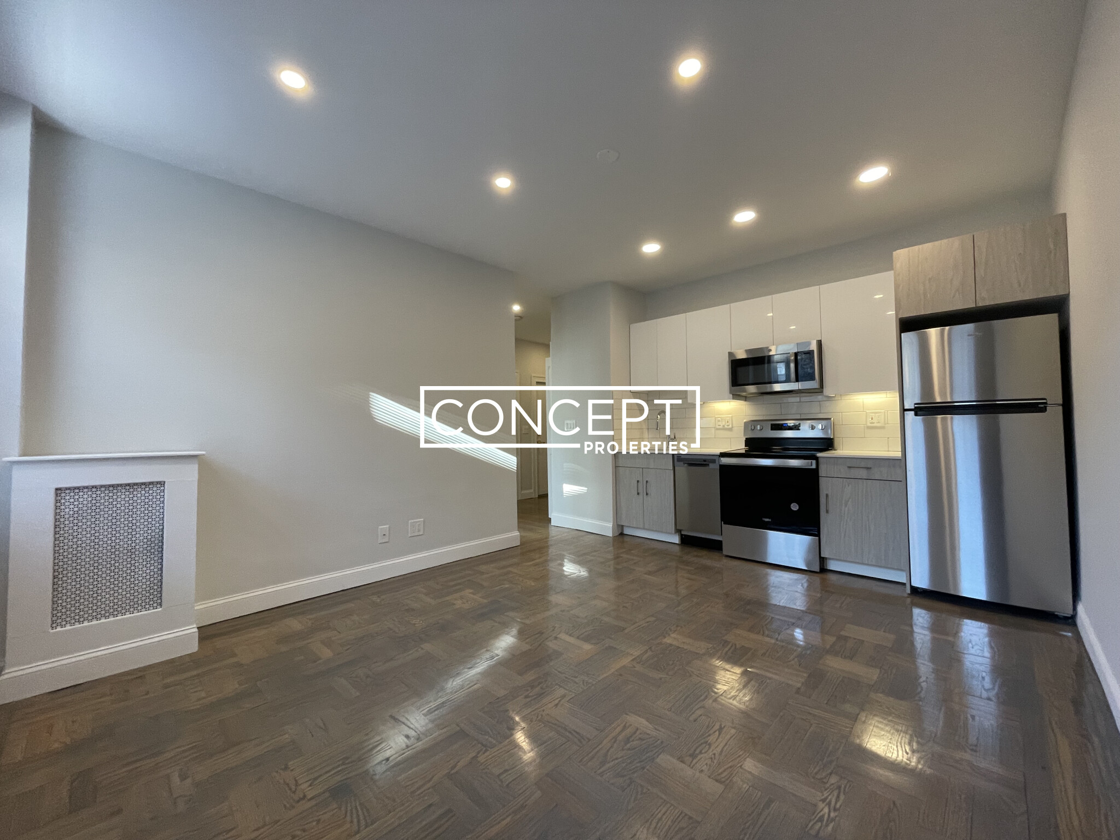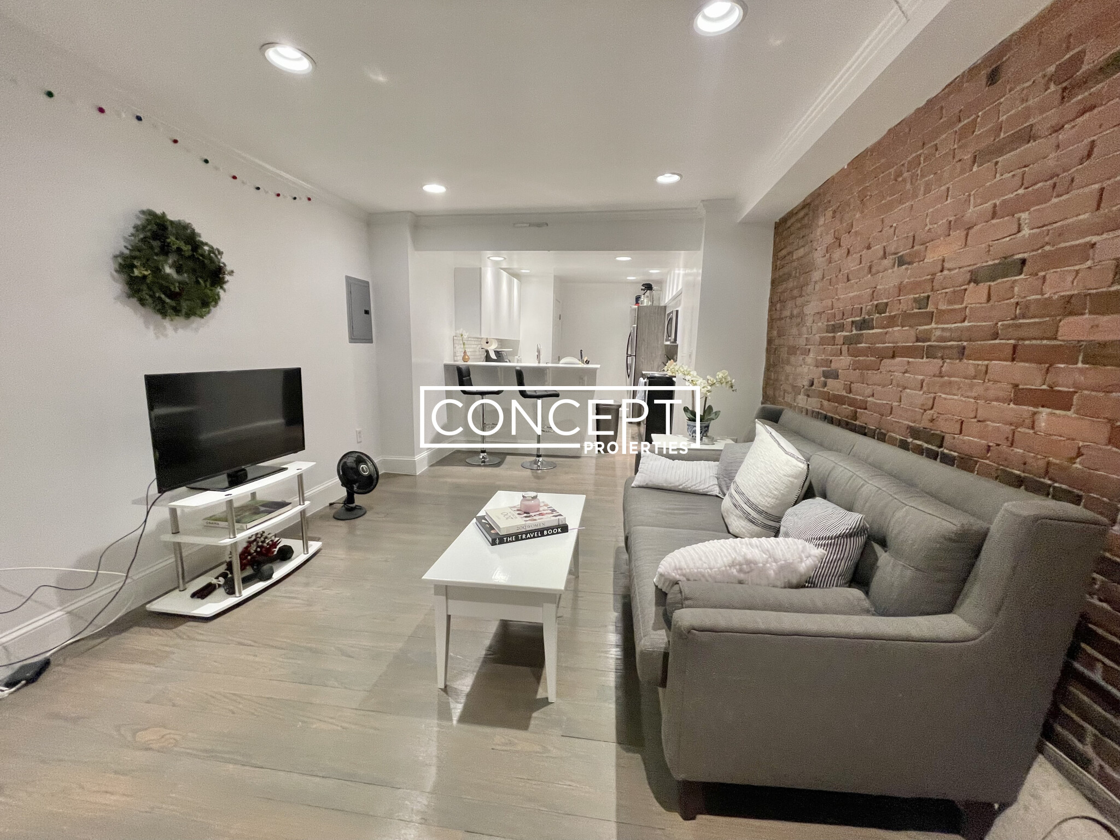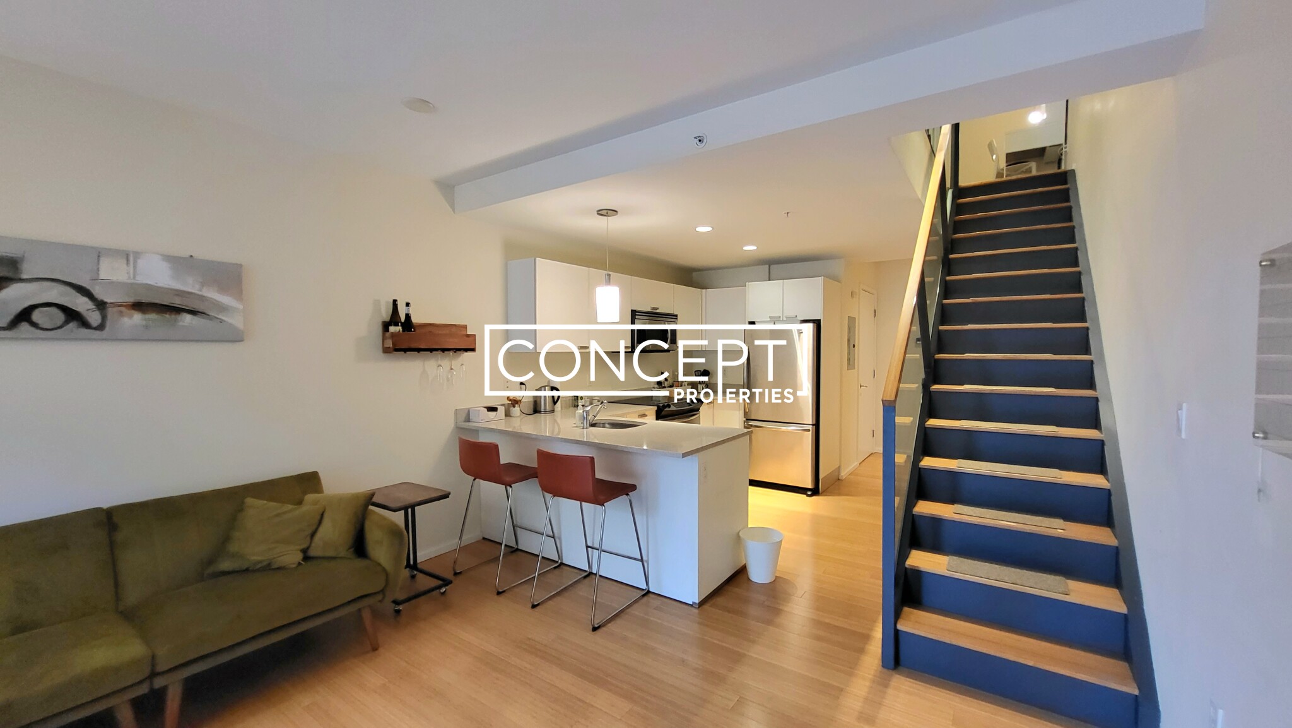Overview
- Luxury, Single Family Residence
- 4
- 5
- 0
- 2688
- 1899
Description
Residential property with 4 bedroom(s), 5 bathroom(s) in Back Bay Back Bay Boston MA.
Bespoke masterpiece on the sunny side of Marlborough. This exceptional 2019 new construction was home built to the absolute highest of standards and is a showcase of masterful design and impeccable craftsmanship. No details were overlooked. The level of thought and care devoted to design and engineering can be seen on every surface, and felt in every step. 279 Marlborough was built for everyday living, yet perfect for elegant entertaining. The parlor level strikes the perfect balance of comfort and elegance. The grand open staircase is simply a work of art. Walls of glass lead to the top floor terrace with outdoor fireplace and postcard views of the Back Bay skyline. Radiant floors throughout. Rare attached garage with lift to accommodate two full size cars. State of the art systems. Elevator to every floor. Electric car charging. Hardwired for internet. Heated walkways front and rear. Custom features far too numerous to list. A home without compromise, and beyond compare
Address
Open on Google Maps- Address 279 Marlborough St, Back Bay Boston, MA 02116
- City Boston
- State/county MA
- Zip/Postal Code 02116
- Area Back Bay
Details
Updated on May 12, 2024 at 12:07 am- Property ID: 73166989
- Price: $18,750,000
- Property Size: 2688 Sq Ft
- Bedrooms: 4
- Bathrooms: 5
- Garage: 0
- Year Built: 1899
- Property Type: Luxury, Single Family Residence
- Property Status: For Sale
Additional details
- Basement: Full,Walk-Out Access,Garage Access,Concrete
- Cooling: Central Air
- Fire places: 4
- Heating: Forced Air,Radiant,Natural Gas,Hydro Air
- Total Rooms: 10
- Parking Features: Attached,Storage,Workshop in Garage,Off Street
- Roof: Slate
- Sewer: Public Sewer
- Architect Style: Victorian
- Water Source: Public
- Exterior Features: Deck,Balcony,Sprinkler System,City View(s)
- Office Name: Luxury Residential Group, LLC
- Agent Name: Nicholas Mattia
Mortgage Calculator
- Principal & Interest
- Property Tax
- Home Insurance
- PMI
Walkscore
Contact Information
View ListingsEnquire About This Property
"*" indicates required fields













































