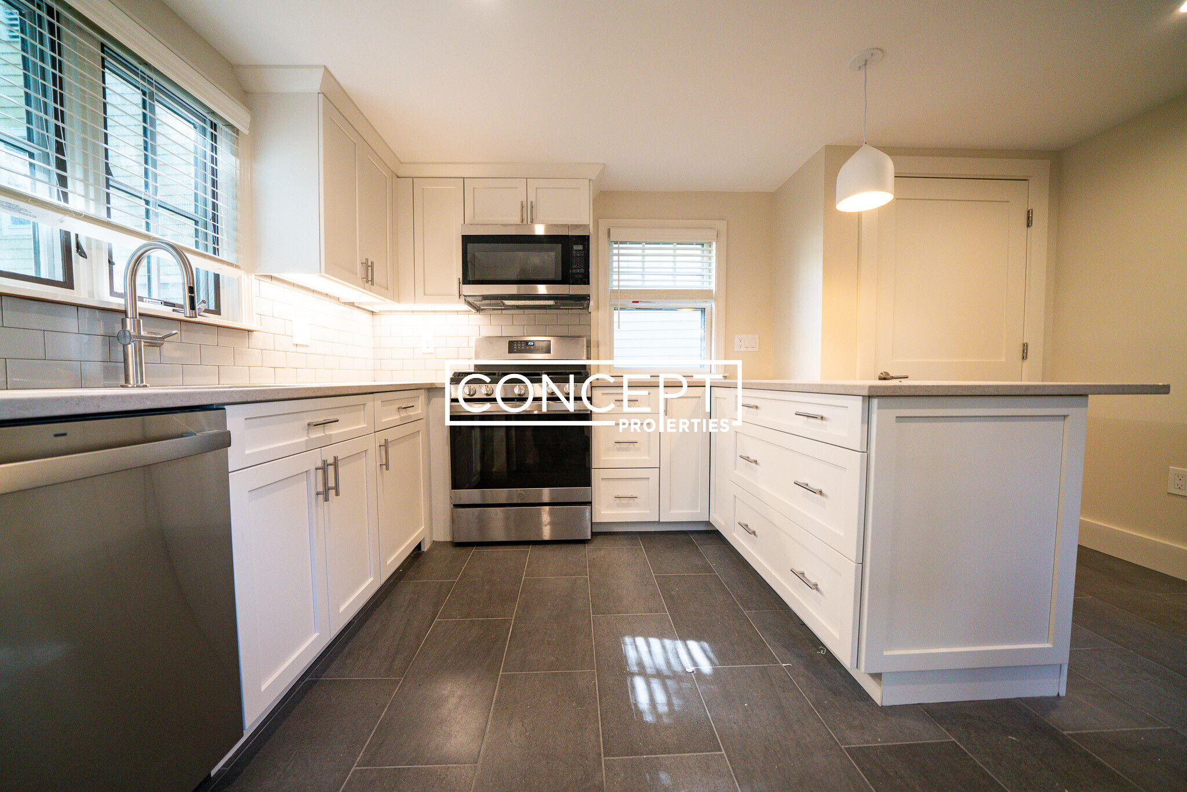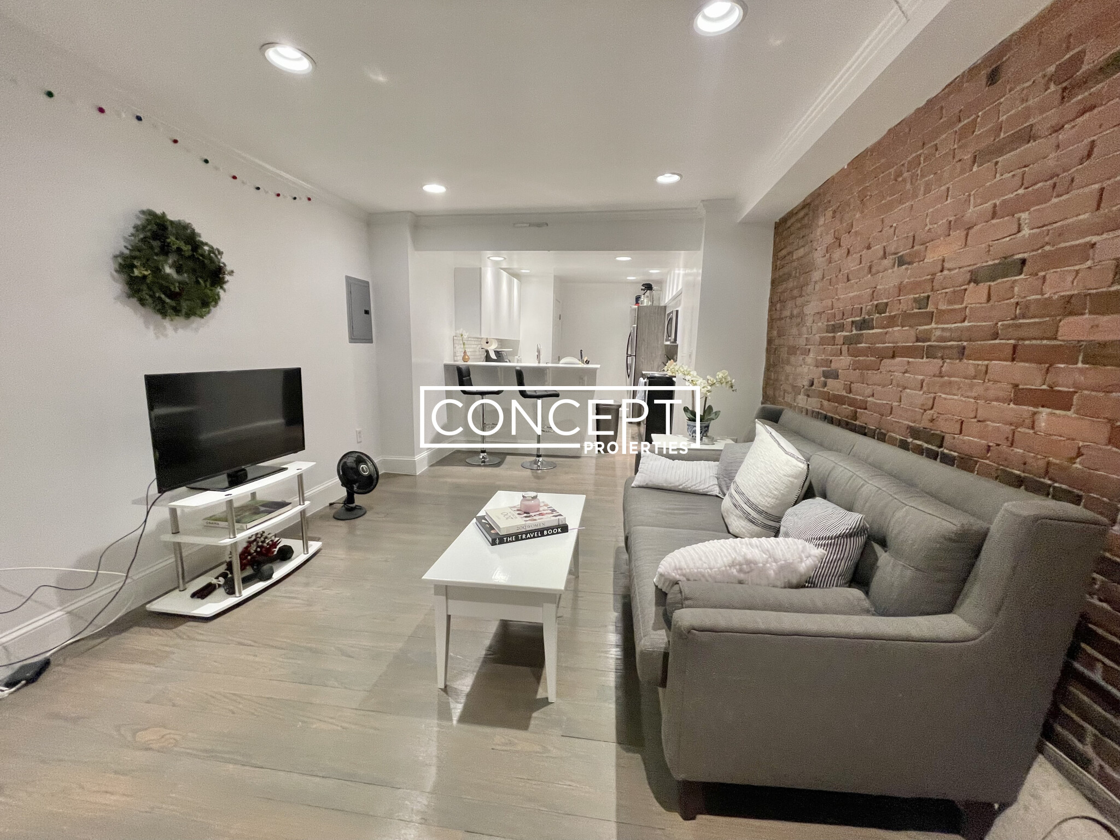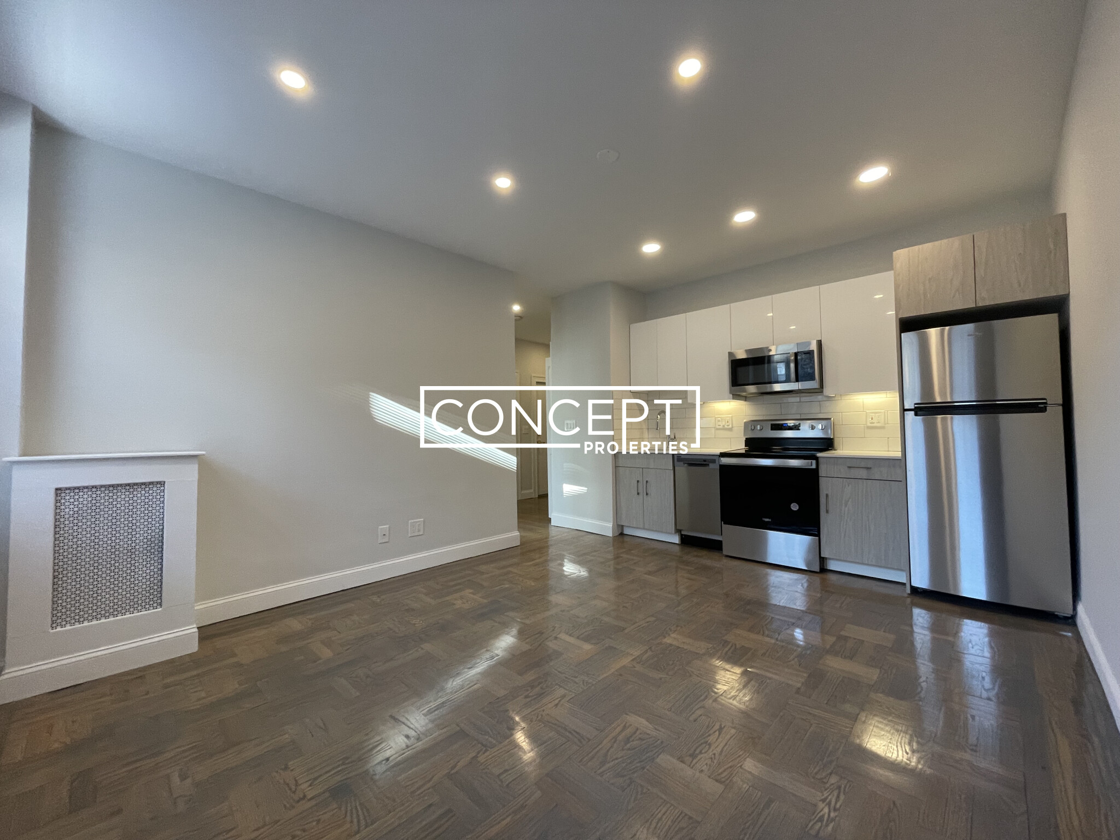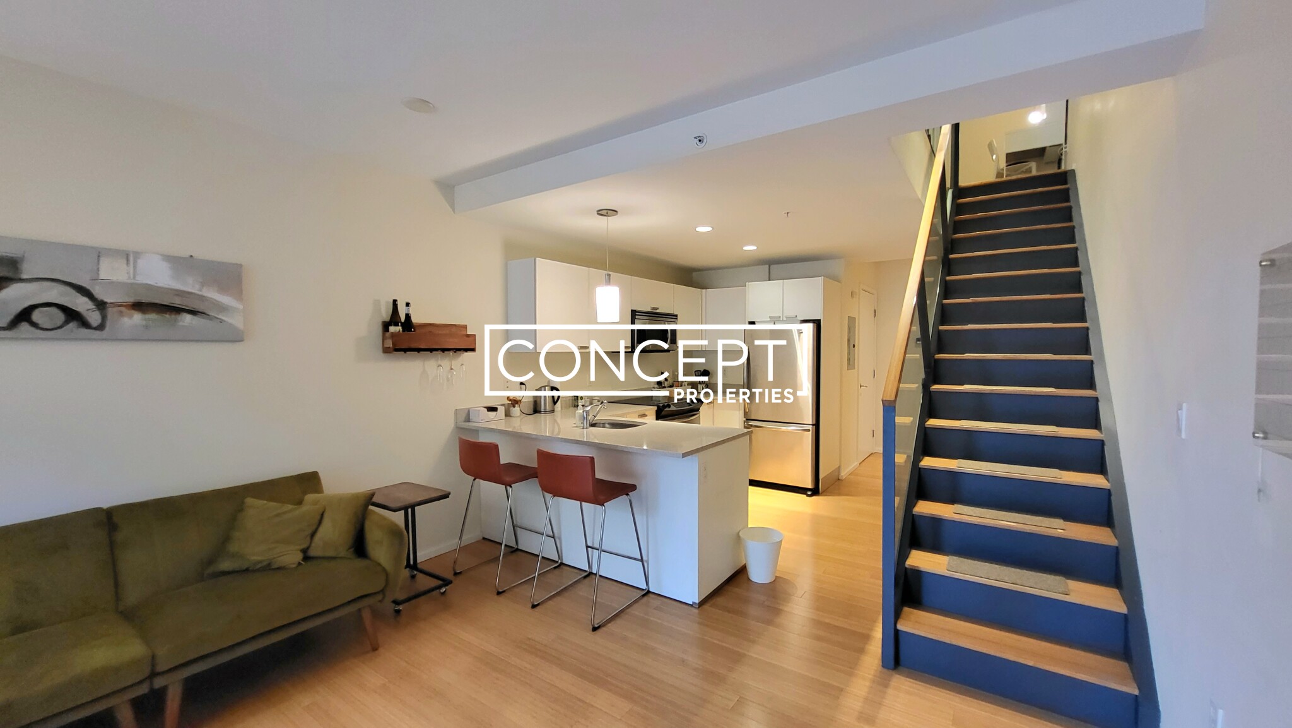Overview
- Condominium, Luxury
- 3
- 3
- 0
- 1775
- 1852
Description
Brownstone Residential property with 3 bedroom(s), 3 bathroom(s) in South Boston South Boston Boston MA.
Single-family brownstone offers classic elegance with modern amenities across 3000 sf of functional space. No expense was spared in renovating this 3 bedroom, 3.5 bathroom home with imported stone, custom millwork, and designer finishes. An inviting kitchen with Wolf and Sub Zero appliance package surrounds a waterfall kitchen island. The top floor primary suite was crafted as a five-star hotel experience with a coffee bar, custom-built closet system, and oversized spa-inspired bathroom. The garden level is a self-care sanctuary with an infrared sauna, full bathroom, and gym. Enjoy a spacious first-floor living/dining area with a folding glass wall expanding the entertaining space onto the gourmet Wolf outdoor kitchen with blue stone flooring and teak wood accents. Via a private way, access to a parking spot that is currently set up with a Tesla charger. Unparalleled K St. location near parks, shops, and dining, with easy access to public transportation for effortless city living.
Address
Open on Google Maps- Address 285 K St, Unit 1, South Boston Boston, MA 02127
- City Boston
- State/county MA
- Zip/Postal Code 02127
- Area South Boston
Details
Updated on April 27, 2024 at 12:11 am- Property ID: 73215721
- Price: $3,300,000
- Property Size: 1775 Sq Ft
- Bedrooms: 3
- Bathrooms: 3
- Garage: 0
- Year Built: 1852
- Property Type: Condominium, Luxury
- Property Status: For Sale
Additional details
- Basement: Y
- Cooling: Central Air
- Fire places: 1
- Elementary School: Sbca
- Heating: Central,Forced Air
- Total Rooms: 13
- Parking Features: Off Street,Deeded
- Roof: Shingle,Rubber
- Sewer: Public Sewer
- Water Source: Public
- Exterior Features: Deck,Decorative Lighting,Fenced Yard,Professional Landscaping
- Interior Features: Bathroom - 1/4,Recessed Lighting,High Speed Internet Hookup,Breezeway,1/4 Bath,Sitting Room,Sauna/Steam/Hot Tub,Internet Available - Unknown
- Office Name: Compass
- Agent Name: Kevin Lewis
Mortgage Calculator
- Principal & Interest
- Property Tax
- Home Insurance
- PMI
Walkscore
Contact Information
View ListingsEnquire About This Property
"*" indicates required fields
























