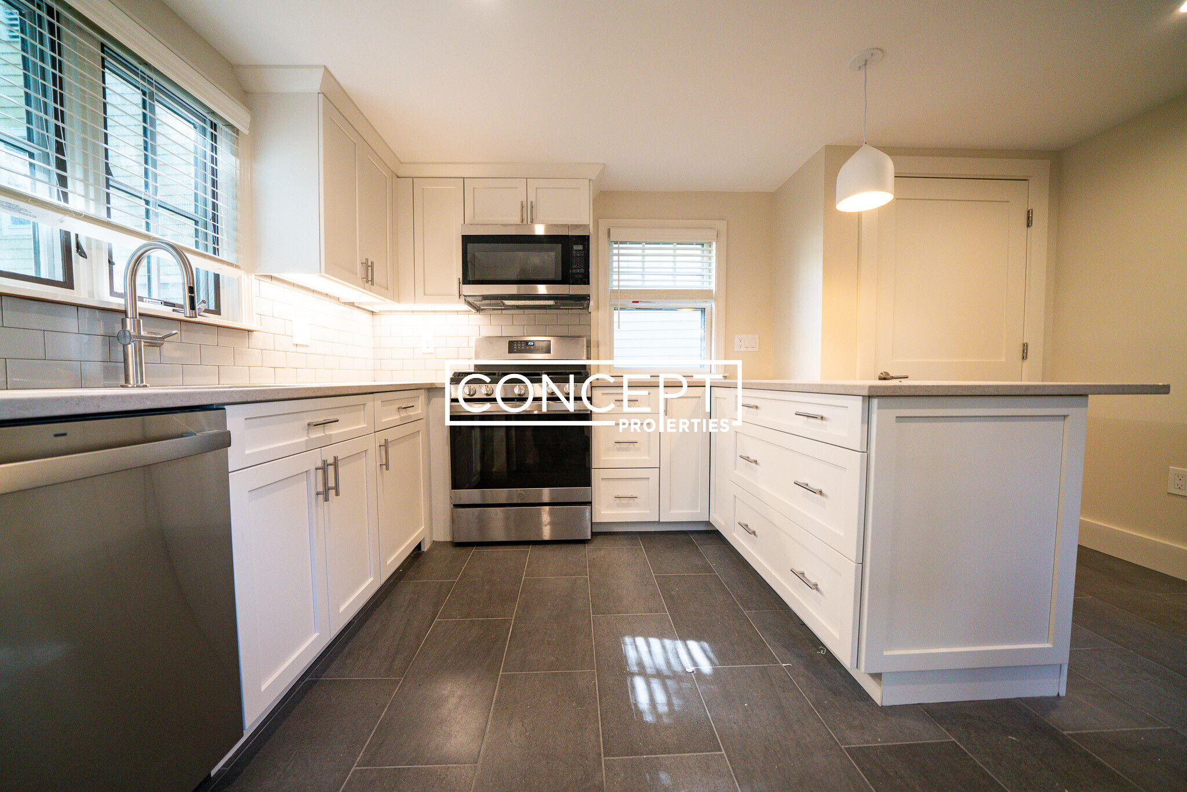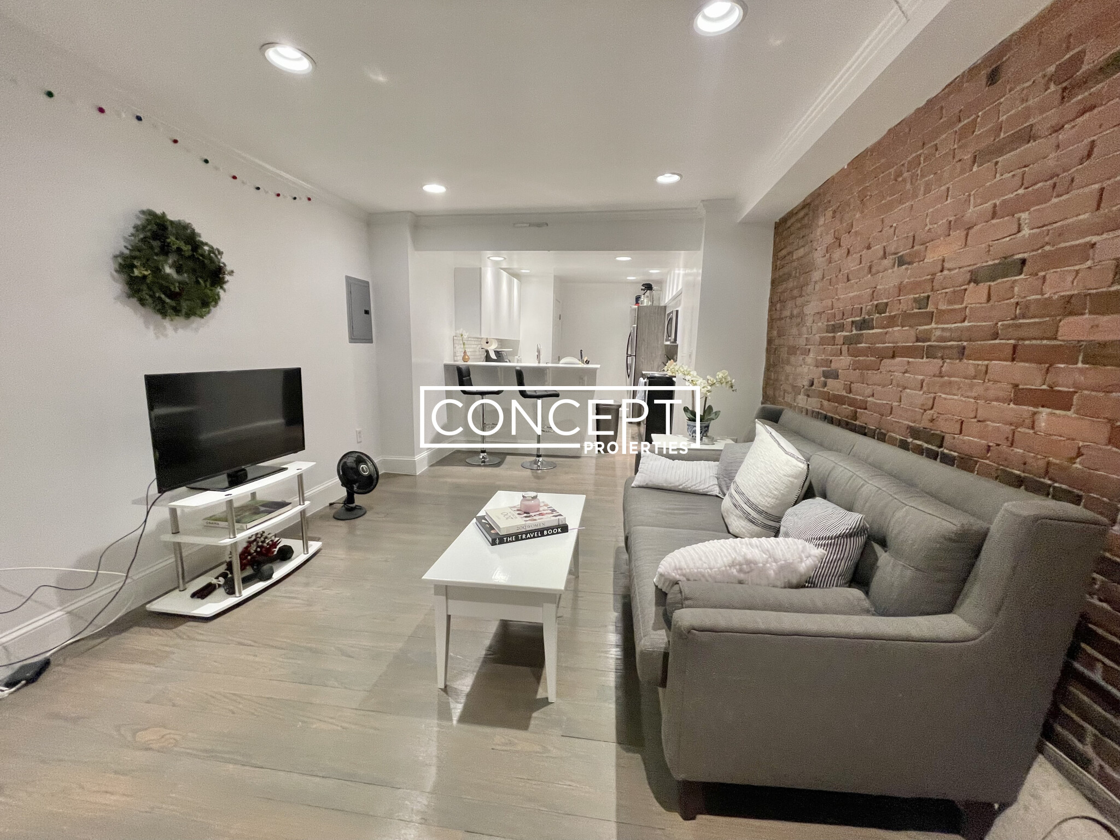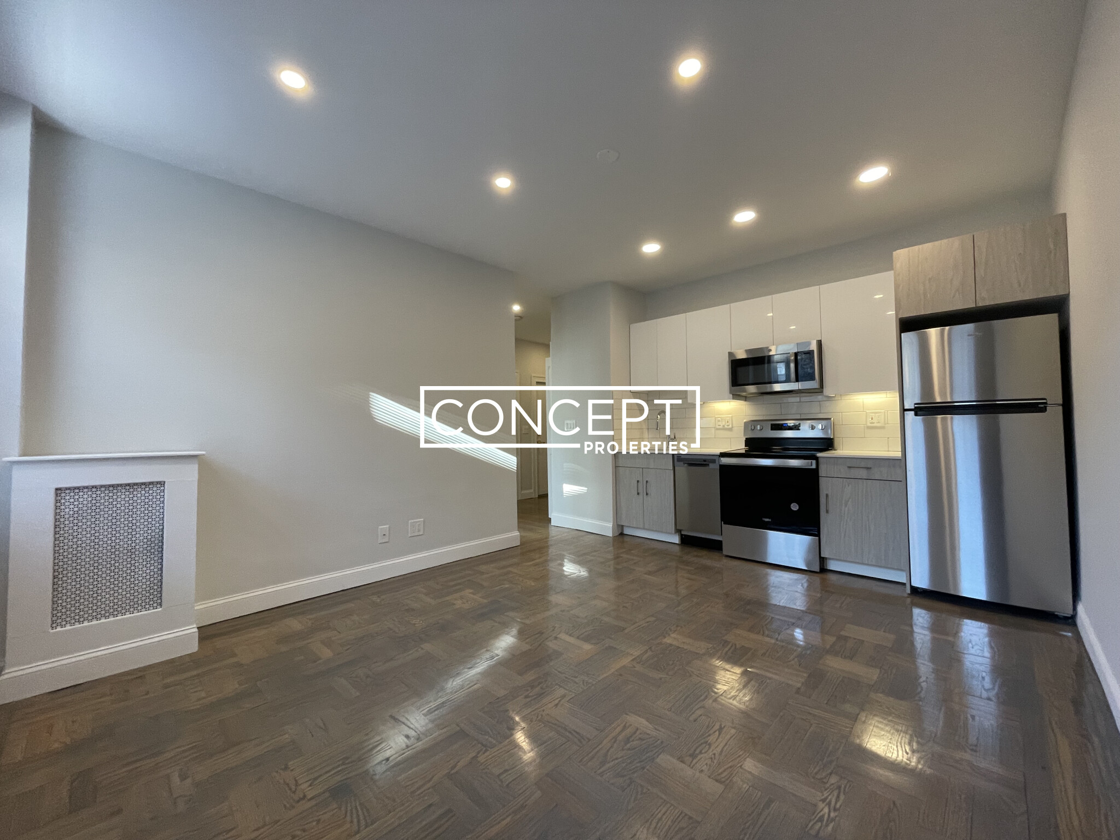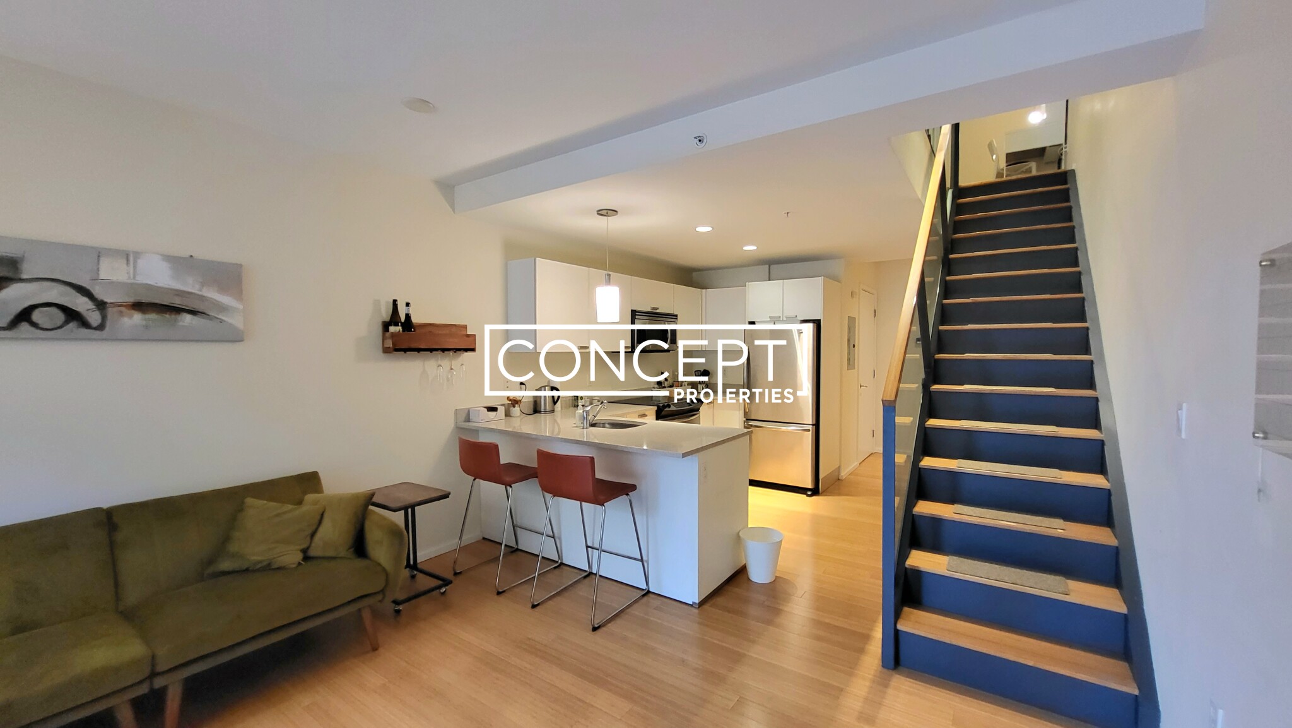Overview
- Condominium, Luxury
- 3
- 3
- 2
- 2021
Description
Mid-Rise Residential property with 3 bedroom(s), 3 bathroom(s) in South End South End Boston MA.
Spectacular front corner 3 Bedroom, 3 Bath home perched on a high floor with commanding Back Bay skyline views from every room.Two garage spaces included. The well appointed light oak & white kitchen has a honed marble island & backsplash, Wolf gas cooktop & double wall ovens, Sub Zero wine refrigerator & refrigerator. The living room & dining area have large floor to ceiling windows framing the amazing views. The 3rd full bath & 3rd bedroom (currently used as a den) are just beyond the living room. The luxurious primary suite has two curtain walls of glass & two walk in closets. The bath has a water closet, two sinks, large walk in shower & a well positioned tub to maximize the view. Laundry room w/ side by side washer/dryer. Automated shades & lighting as well as California Closets are throughout this home. Amenities: 24/7 concierge, indoor pool, sauna, 8,000sf gym, basketball/squash court, club rooms, wfh areas, library & outdoor space w/ multiple grills, tv & lounge areas.
Address
Open on Google Maps- Address 380 Harrison Ave, Unit 14F, South End Boston, MA 02118
- City Boston
- State/county MA
- Zip/Postal Code 02118
- Area South End
Details
Updated on May 9, 2024 at 12:07 am- Property ID: 73228650
- Price: $3,599,000
- Bedrooms: 3
- Bathrooms: 3
- Garages: 2
- Year Built: 2021
- Property Type: Condominium, Luxury
- Property Status: For Sale
Additional details
- Basement: N
- Cooling: Central Air
- Fire places: 1
- Heating: Forced Air
- Total Rooms: 6
- Parking Features: Under
- Sewer: Public Sewer
- Water Source: Public
- Exterior Features: City View(s)
- Office Name: Compass
- Agent Name: Curtis Group
Mortgage Calculator
- Principal & Interest
- Property Tax
- Home Insurance
- PMI
Walkscore
Contact Information
View ListingsEnquire About This Property
"*" indicates required fields















































