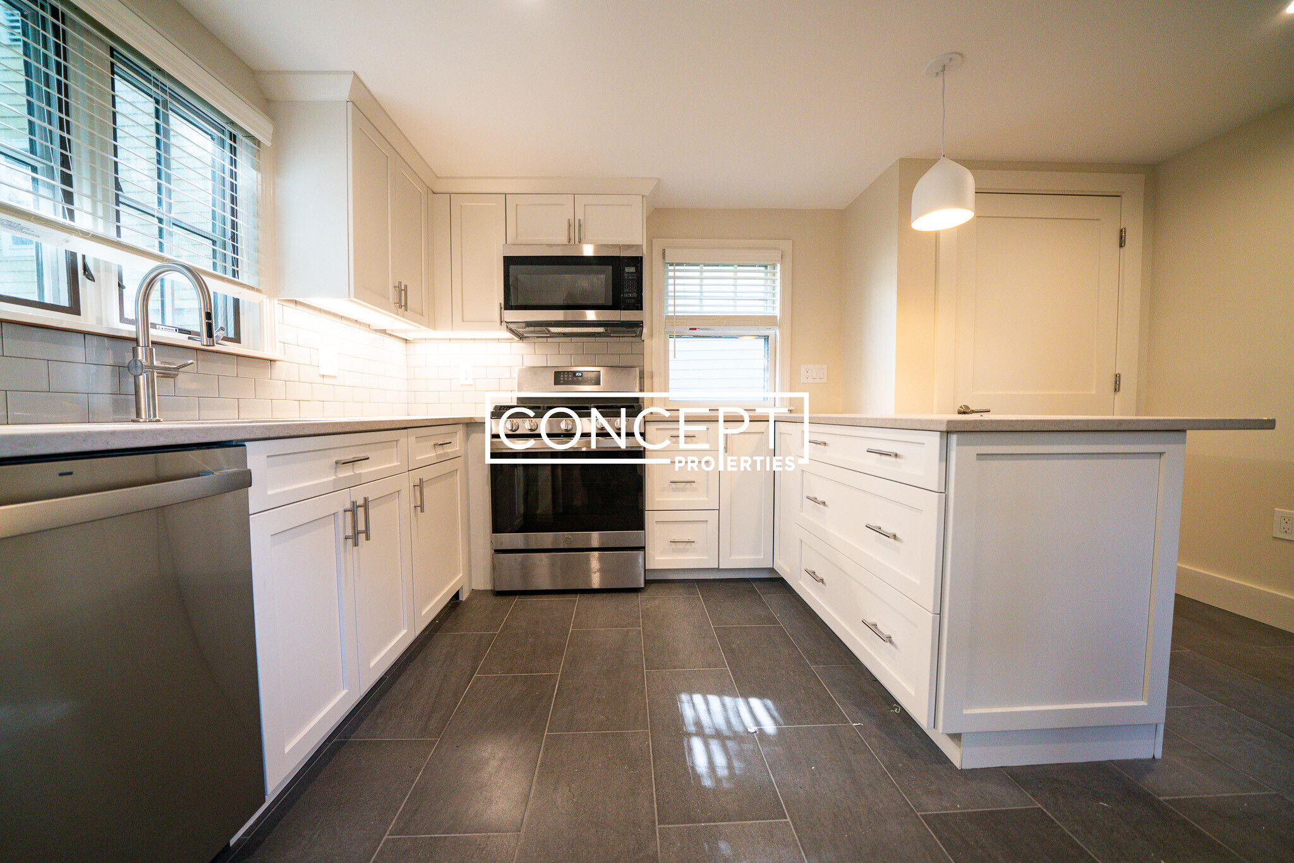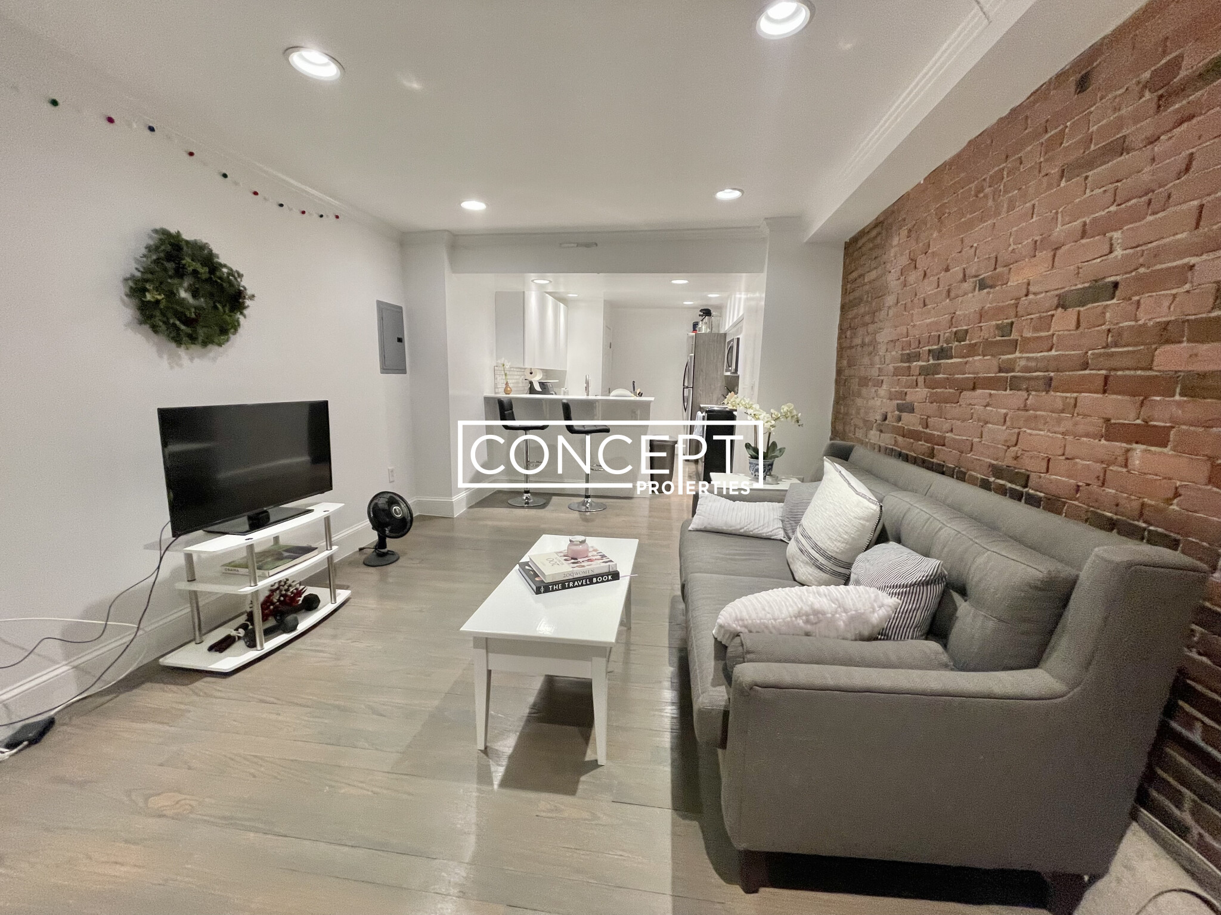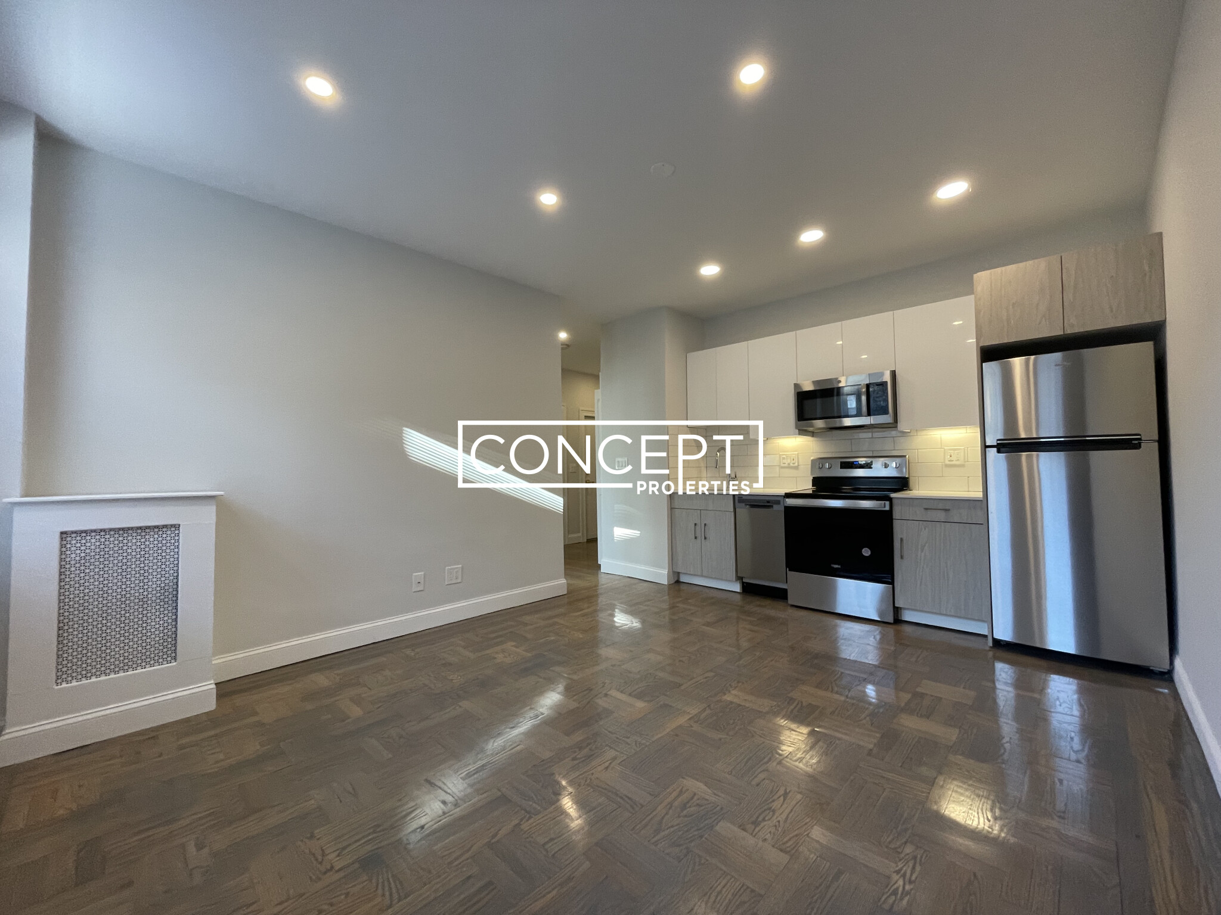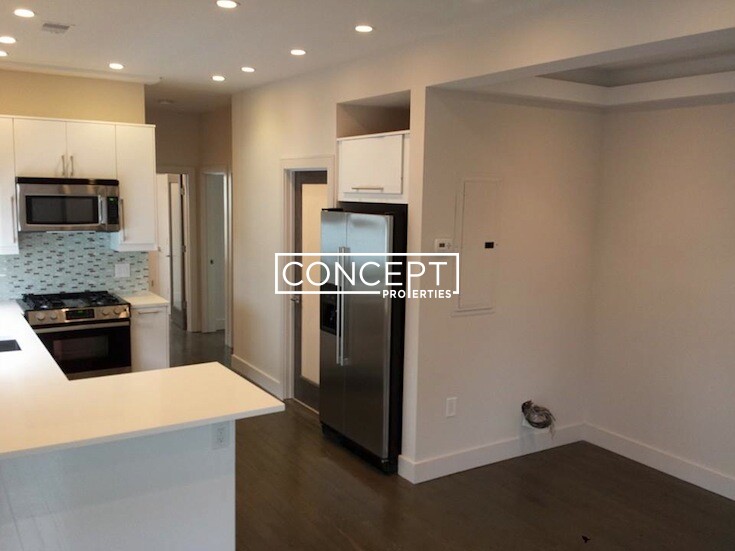Overview
- Condominium, Luxury
- 3
- 2
- 3
- 1899
Description
Residential property with 3 bedroom(s), 2 bathroom(s) in Back Bay Back Bay Boston MA.
Magnificent and rarely available penthouse residence at the Bradley Mansion, a boutique concierge building overlooking the picturesque Commonwealth Avenue Mall. This Peabody and Stearns architectural masterpiece was completely renovated in 2012 and consists of just eleven residences offering a seamless blend of historic charm and contemporary conveniences. Residence K is a 3-bedroom, 2.5-bathroom home with over 3,000 square feet of living space and featuring a spectacular open plan living and dining room overlooking the Mall, gourmet kitchen with top-of-the-line appliances and custom dining banquette, home office, and plenty of storage space. The luxurious primary suite is complete with a lavish five-piece bath, custom closets, and a private balcony. A full staircase leads to the outstanding private roof deck with head house and panoramic City views. Complete with 3 garage parking spaces, elevator, a grand lobby and concierge services, this penthouse residence is not to be missed.
Address
Open on Google Maps- Address 409 Commonwealth Avenue, Unit K, Back Bay Boston, MA 02215
- City Boston
- State/county MA
- Zip/Postal Code 02215
- Area Back Bay
Details
Updated on April 27, 2024 at 12:17 am- Property ID: 73155249
- Price: $4,995,000
- Bedrooms: 3
- Bathrooms: 2
- Garages: 3
- Year Built: 1899
- Property Type: Condominium, Luxury
- Property Status: For Sale
Additional details
- Basement: N
- Cooling: Central Air
- Fire places: 1
- Heating: Forced Air
- Total Rooms: 6
- Sewer: Public Sewer
- Architect Style: Other (See Remarks)
- Water Source: Public
- Exterior Features: Deck - Roof,Balcony
- Office Name: Campion & Company Fine Homes Real Estate
- Agent Name: Tracy Campion
Mortgage Calculator
- Principal & Interest
- Property Tax
- Home Insurance
- PMI
Walkscore
Contact Information
View ListingsEnquire About This Property
"*" indicates required fields































