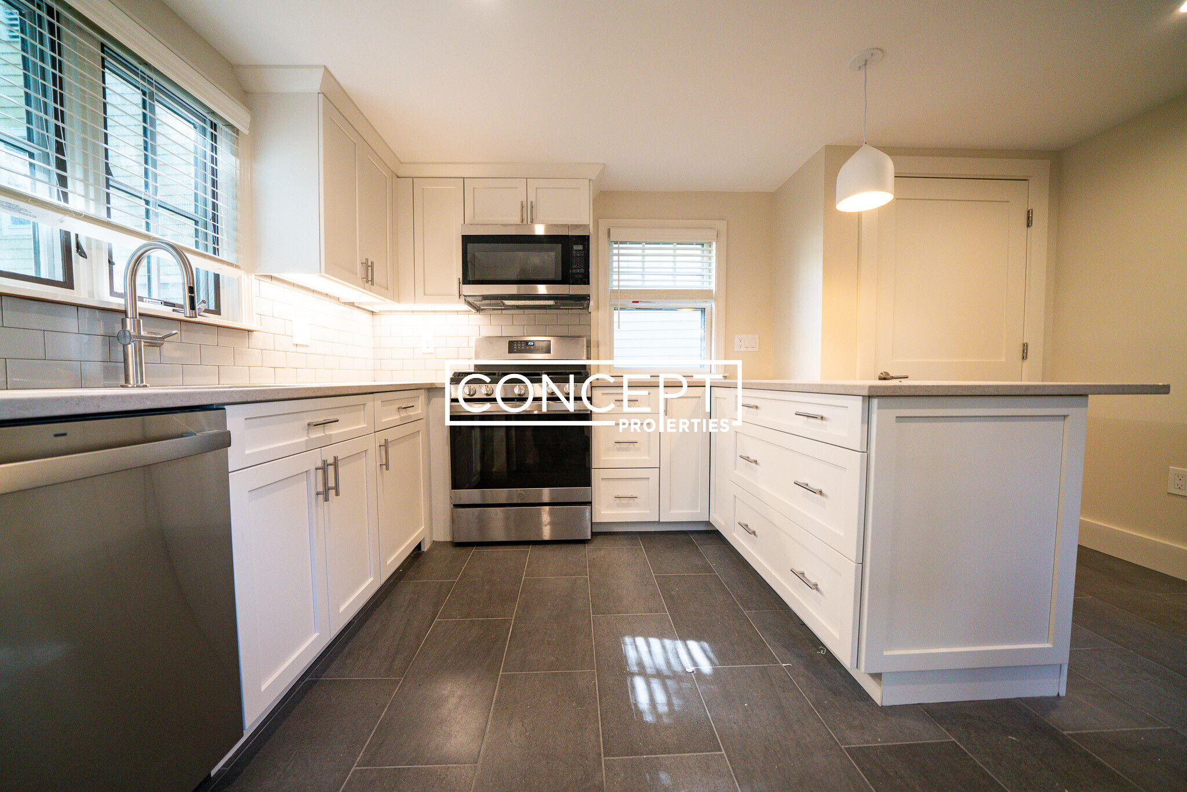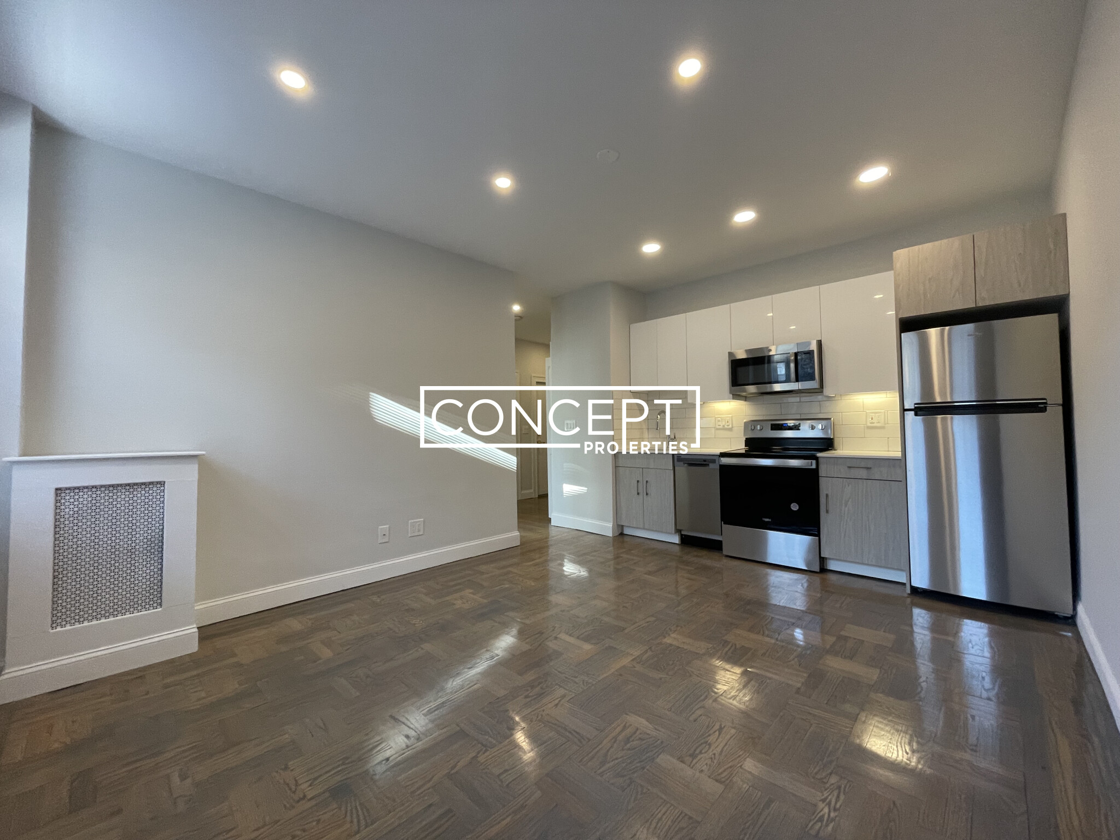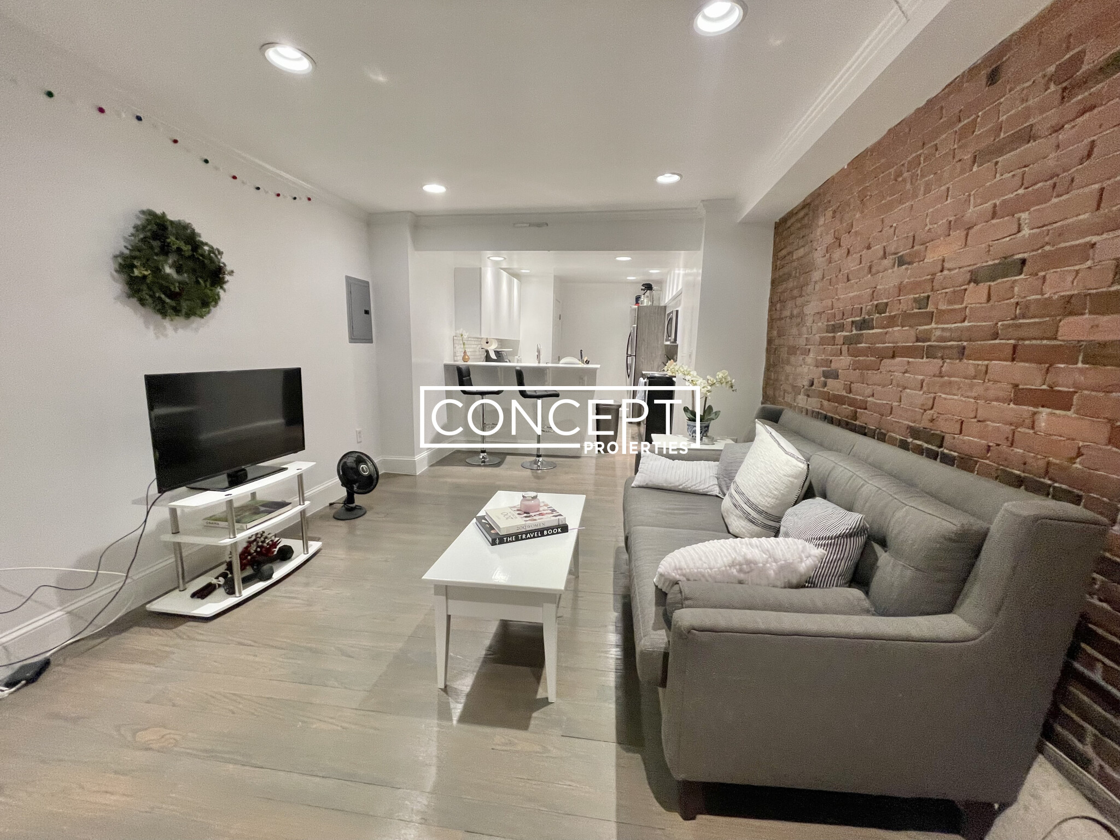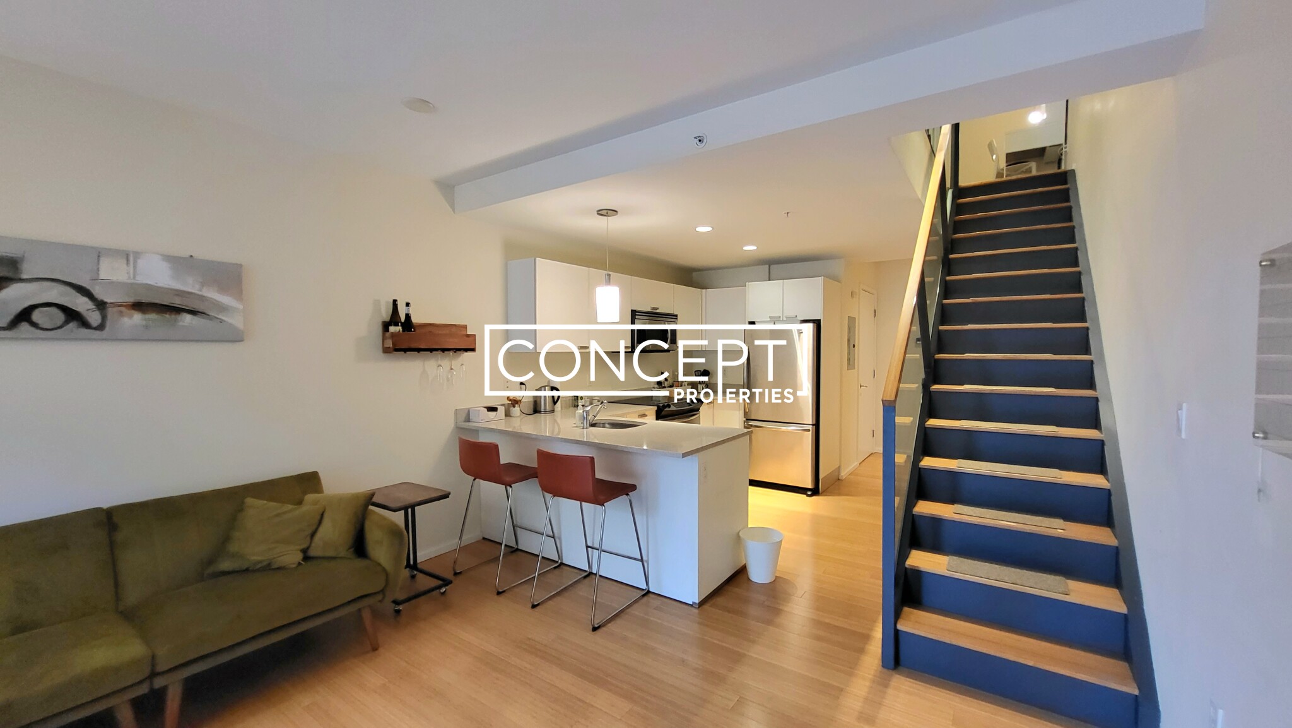46 Montgomery Street, South End, Boston, MA 02116
Overview
- Luxury, New Construction, Single Family Residence
- 4
- 4
- 1
- 3241
- 2024
Description
Residential property with 4 bedroom(s), 4 bathroom(s) in South End South End Boston MA.
2024 New Construction single fam in the South End’s enviable Golden Triangle. Goldilocks size w/3,241SF, this 4 bed PLUS option for additional office/bed home is ideal for entertaining/family style living. Bow front parlor w/high ceilings showcases white kitchen w/Sub-Zero/Wolf & counter seating, dining/living, half bath & direct access to rear deck. One floor away at street level is 2nd family room w/gas FP, bar area, mud-room like area, full bath, optional office & 2nd entrance from sidewalk. Garden/lowest level offers 3rd family room w/gas fireplace & wet bar leading to private bluestone patio, additional office/sleeping area/gym & full bath. King-sized primary suite only 1 floor from the kitchen features large walk-in closet/marble bath w/double sink vanity & step-in shower. 4th bed/office compliments primary bed level. Top floor w/2 full sized beds, full bath en-suite & off hall, W/D & dry bar. Still time for some customization. 1 yr garage pkg included 3 min walk away! Let’s Go!
Address
Open on Google Maps- Address 46 Montgomery Street, South End Boston, MA 02116
- City Boston
- State/county MA
- Zip/Postal Code 02116
- Area South End
Details
Updated on May 14, 2024 at 12:09 am- Property ID: 73215247
- Price: $4,550,000
- Property Size: 3241 Sq Ft
- Bedrooms: 4
- Bathrooms: 4
- Garage: 1
- Year Built: 2024
- Property Type: Luxury, New Construction, Single Family Residence
- Property Status: For Sale
Additional details
- Cooling: Central Air
- Fire places: 2
- Heating: Forced Air
- Total Rooms: 8
- Parking Features: Leased
- Sewer: Public Sewer
- Architect Style: Victorian
- Water Source: Public
- Exterior Features: Deck,Deck - Roof,Patio
- Office Name: Compass
- Agent Name: The Biega + Kilgore Team
Mortgage Calculator
- Principal & Interest
- Property Tax
- Home Insurance
- PMI
Walkscore
Contact Information
View ListingsEnquire About This Property
"*" indicates required fields











