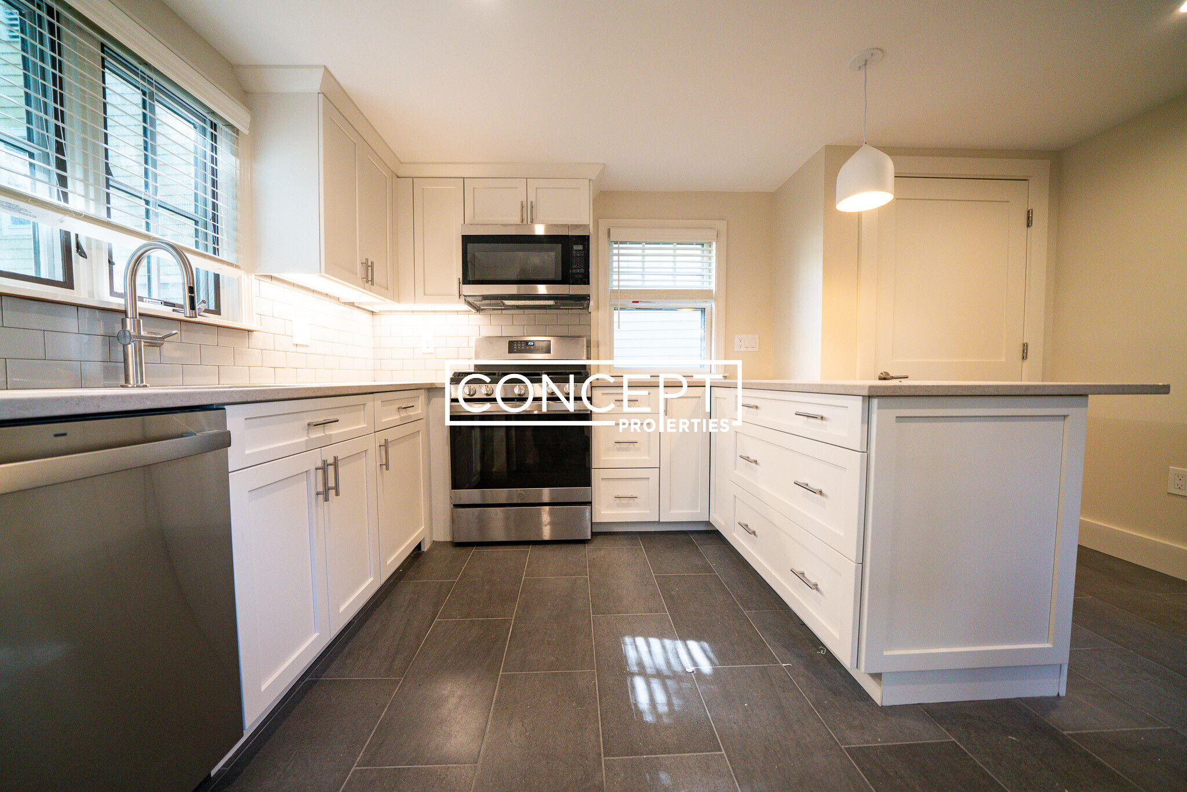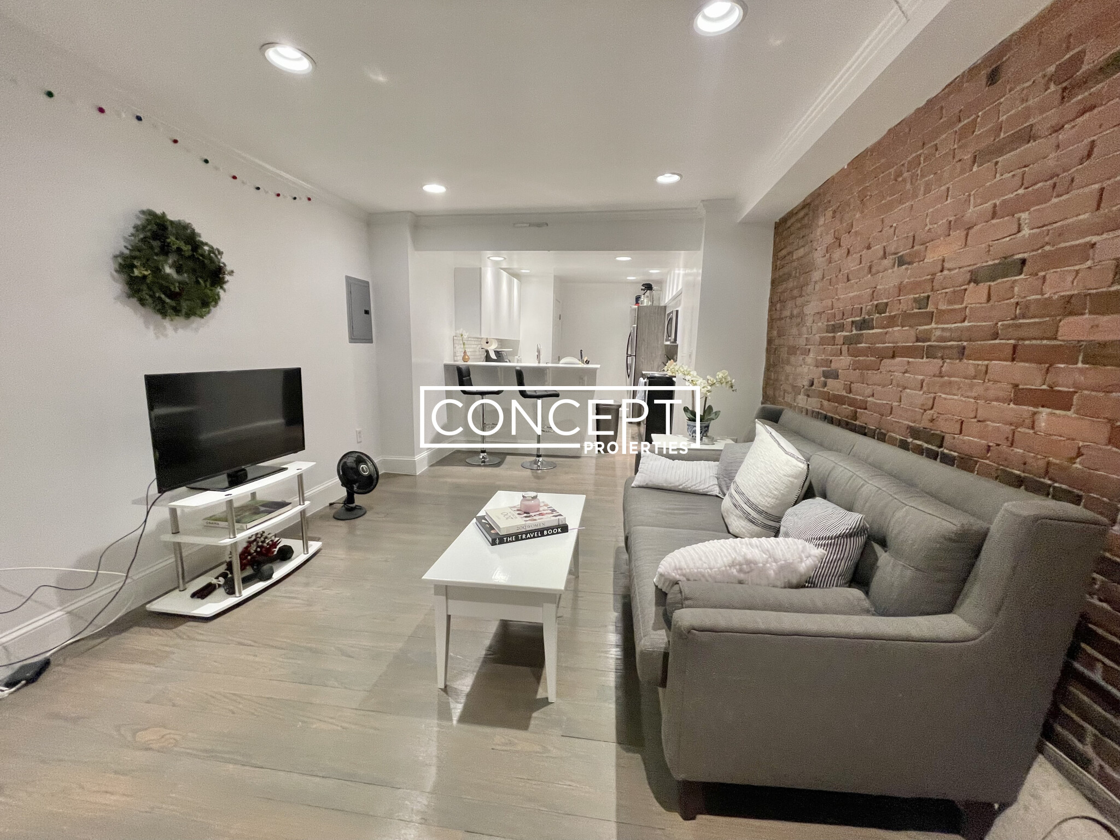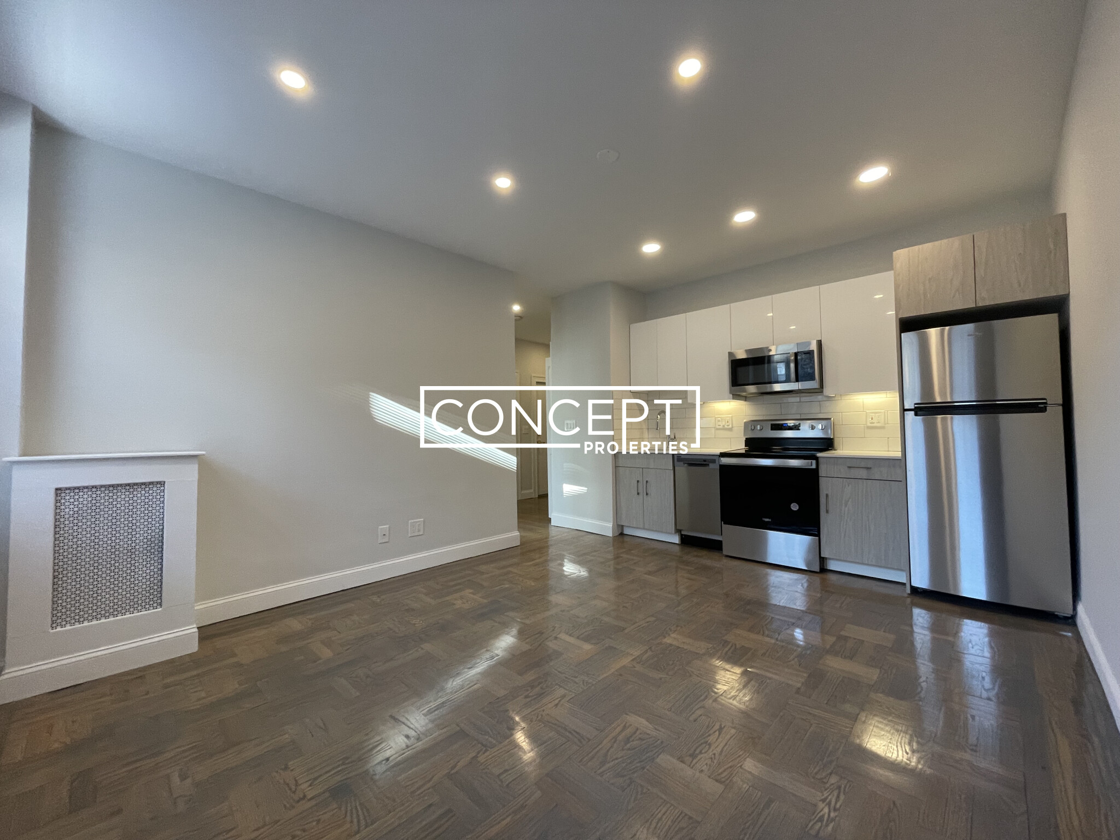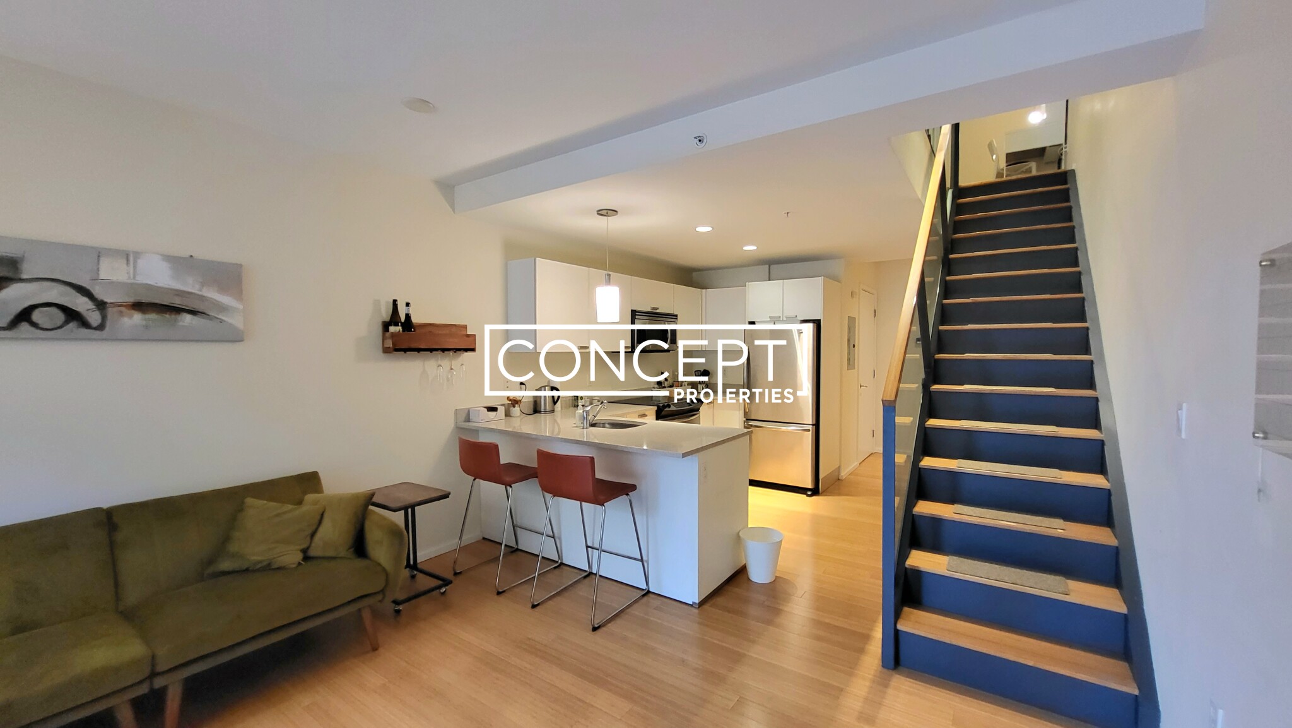Overview
- Luxury, Single Family Residence
- 4
- 3
- 1
- 9999
- 1890
Description
Residential property with 4 bedroom(s), 3 bathroom(s) in South End South End Boston MA.
A 2024 gut-renovation of a Single Family home located in desirable Ellis Neighborhood built by Kennedy Design. The parlor level features grand ceiling height, an open living room with herringbone floors and a gas fp, dining room and chef’s kitchen with maple cabinetry, and floor to ceiling custom glass doors that open to a cantilevered balcony. Lower floor includes a family room with a fireplace and wet bar. Custom full-height windows bathe the room in light + open directly to the private garden. Street level has its own entrance into a library or formal dining room, and en-suite bedroom. The floor above the parlor is entirely devoted to a grand primary suite, with oversized pass-thru closet, and marble-clad bathroom with double vanity and a wet room with double-station shower + 5.5 foot soaking tub. The top floor contains 2 large bedrooms, a shared bathroom and laundry. Home is crowned by a spacious roof deck and views of Back Bay.
Address
Open on Google Maps- Address 48 Montgomery Street, South End Boston, MA 02116
- City Boston
- State/county MA
- Zip/Postal Code 02116
- Area South End
Details
Updated on May 16, 2024 at 12:10 am- Property ID: 73195647
- Price: $4,695,000
- Property Size: 9999 Sq Ft
- Bedrooms: 4
- Bathrooms: 3
- Garage: 1
- Year Built: 1890
- Property Type: Luxury, Single Family Residence
- Property Status: For Sale
Additional details
- Cooling: Central Air
- Electric: 200+ Amp Service
- Fire places: 2
- Heating: Central,Natural Gas
- Total Rooms: 9
- Parking Features: Detached,Off Street
- Roof: Slate,Rubber
- Sewer: Public Sewer
- Architect Style: Victorian,Other (See Remarks)
- Water Source: Public
- Exterior Features: Deck - Roof,Deck - Composite,Patio - Enclosed,Balcony
- Interior Features: Wet Bar
- Office Name: Compass
- Agent Name: Hanneman Gonzales Penney Gould
Mortgage Calculator
- Principal & Interest
- Property Tax
- Home Insurance
- PMI
Walkscore
Contact Information
View ListingsEnquire About This Property
"*" indicates required fields


































