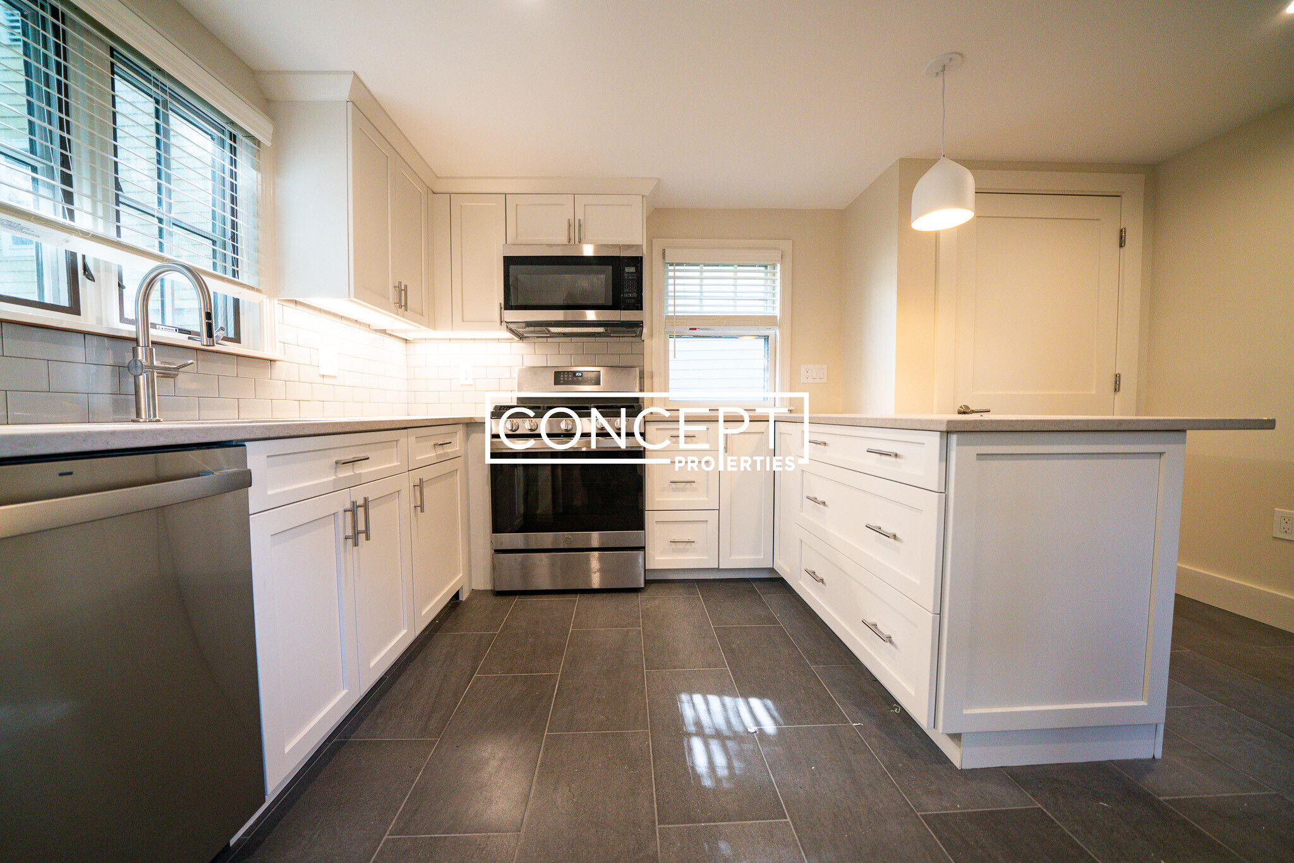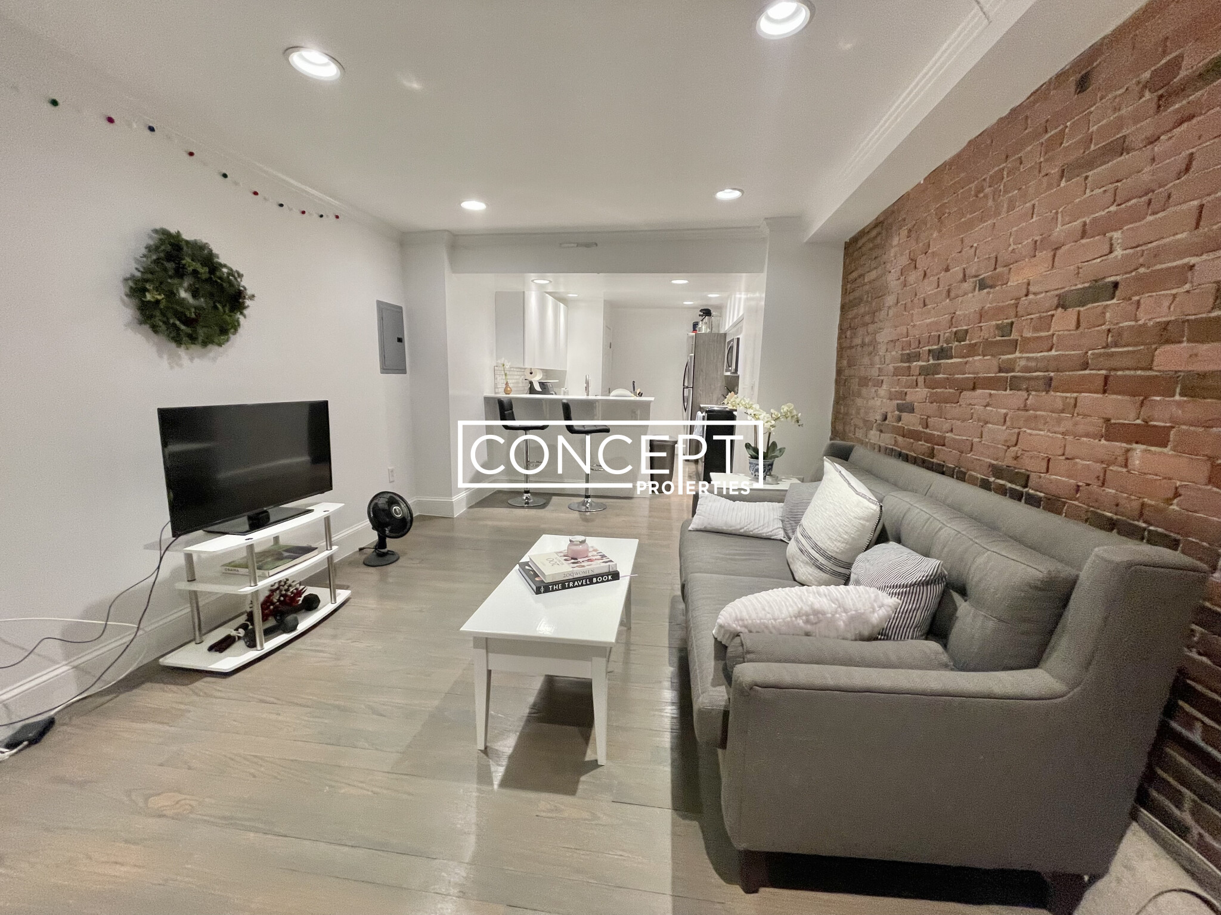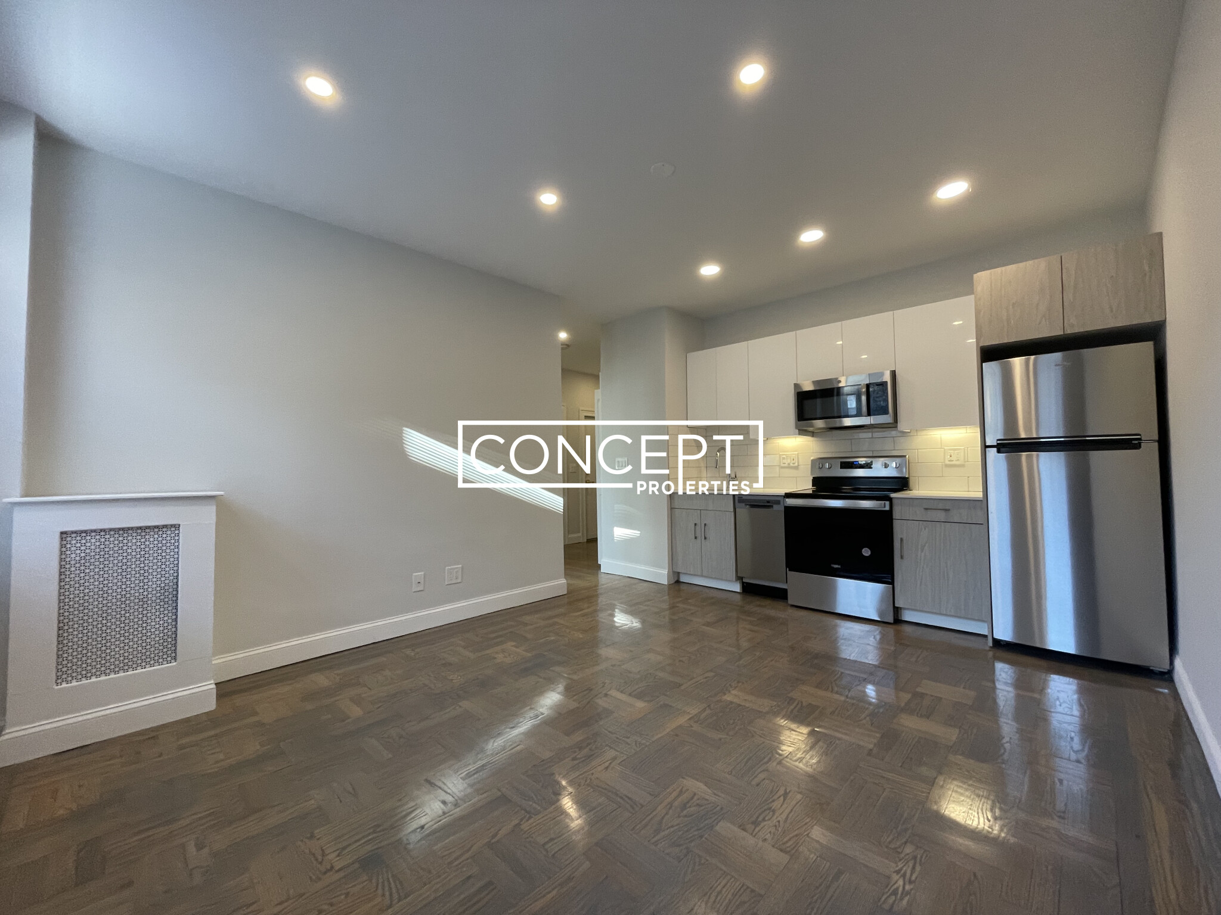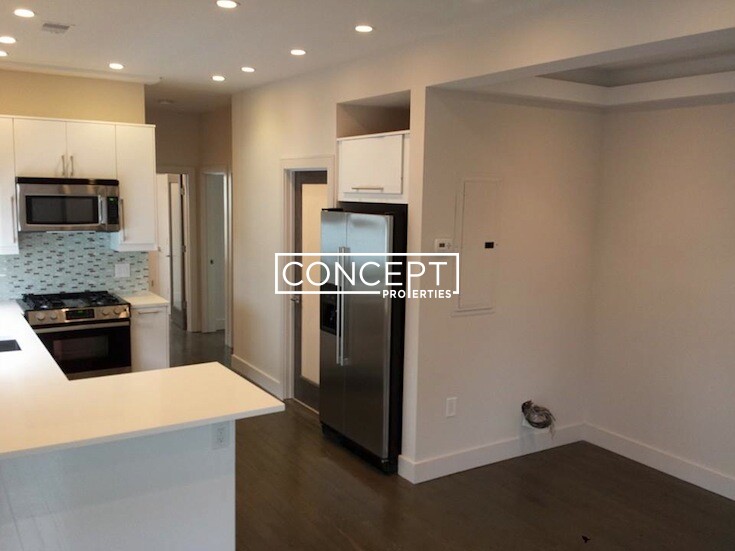Overview
- Luxury, Single Family Residence
- 5
- 3
- 0
- 1386
- 1900
Description
Residential property with 5 bedroom(s), 3 bathroom(s) in Beacon Hill Beacon Hill Boston MA.
An elegant Federal Style 21’ wide single family home is situated on one of historic Beacon Hill’s most coveted streets, 53 Chestnut spans over 5,000 professionally measured square feet. This home offers 5 bedrooms and 5 baths (including 2 half baths), original detail, gracious entertaining space, chefs eat-in kitchen and two outdoor living spaces. The entry level is an ideal entertaining space which includes a double parlour, office, wet bar and dumbwaiter. Features include lower level eat-in kitchen, french doors to a private garden, family room, formal dining room and spacious roof deck. The primary suite is a private oasis that occupies the entire second floor which includes a large walk-in closet and a separate dressing room. Located steps away from the Boston Public Garden, The Boston Common, and the shops and restaurants of Charles Street. Enjoy proximity to the The Esplanade, Back Bay, MGH, MIT and Harvard.
Address
Open on Google Maps- Address 53 Chestnut St, Beacon Hill Boston, MA 02108
- City Boston
- State/county MA
- Zip/Postal Code 02108
- Area Beacon Hill
Details
Updated on May 1, 2024 at 12:09 am- Property ID: 73161015
- Price: $5,600,000
- Property Size: 1386 Sq Ft
- Bedrooms: 5
- Bathrooms: 3
- Garage: 0
- Year Built: 1900
- Property Type: Luxury, Single Family Residence
- Property Status: For Sale
Additional details
- Cooling: Other
- Fire places: 9
- Heating: Hot Water
- Total Rooms: 10
- Parking Features: On Street
- Roof: Slate
- Sewer: Public Sewer
- Architect Style: Federal
- Water Source: Public
- Exterior Features: Deck - Wood,Patio
- Office Name: Compass
- Agent Name: Cort Petrocelli Coopersmith Group
Mortgage Calculator
- Principal & Interest
- Property Tax
- Home Insurance
- PMI
Walkscore
Contact Information
View ListingsEnquire About This Property
"*" indicates required fields
































