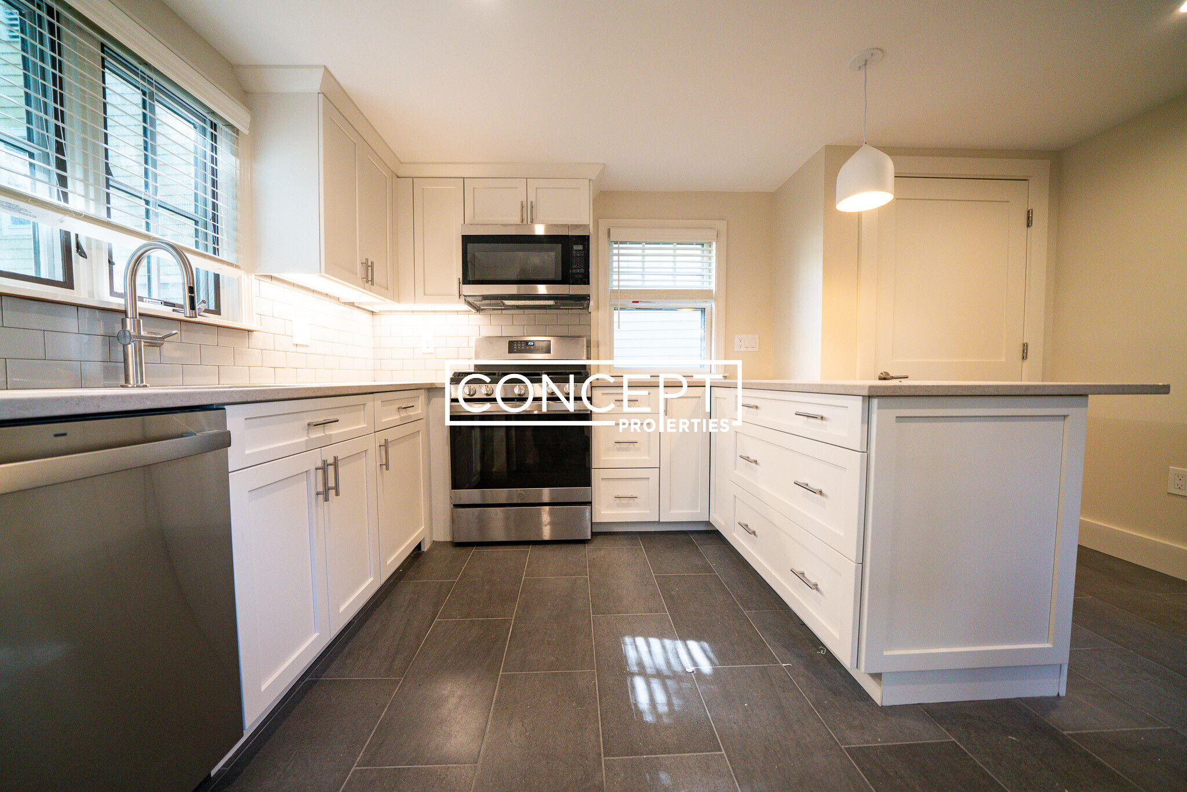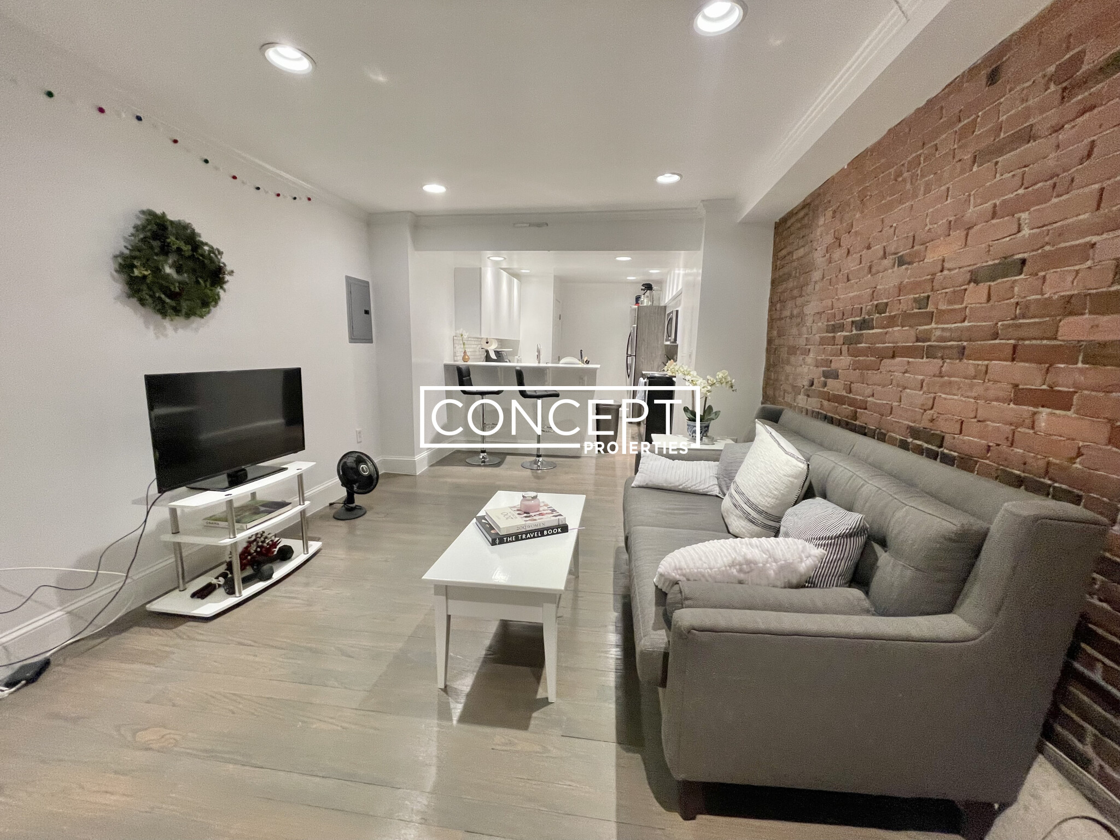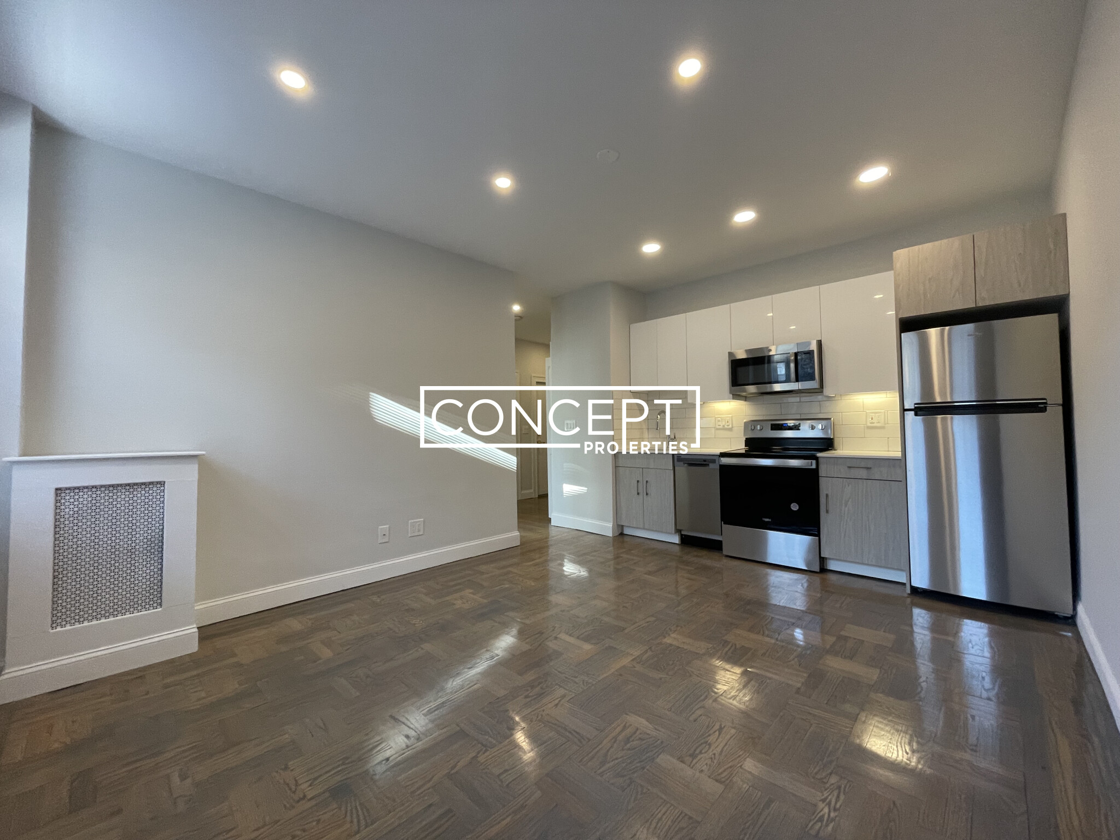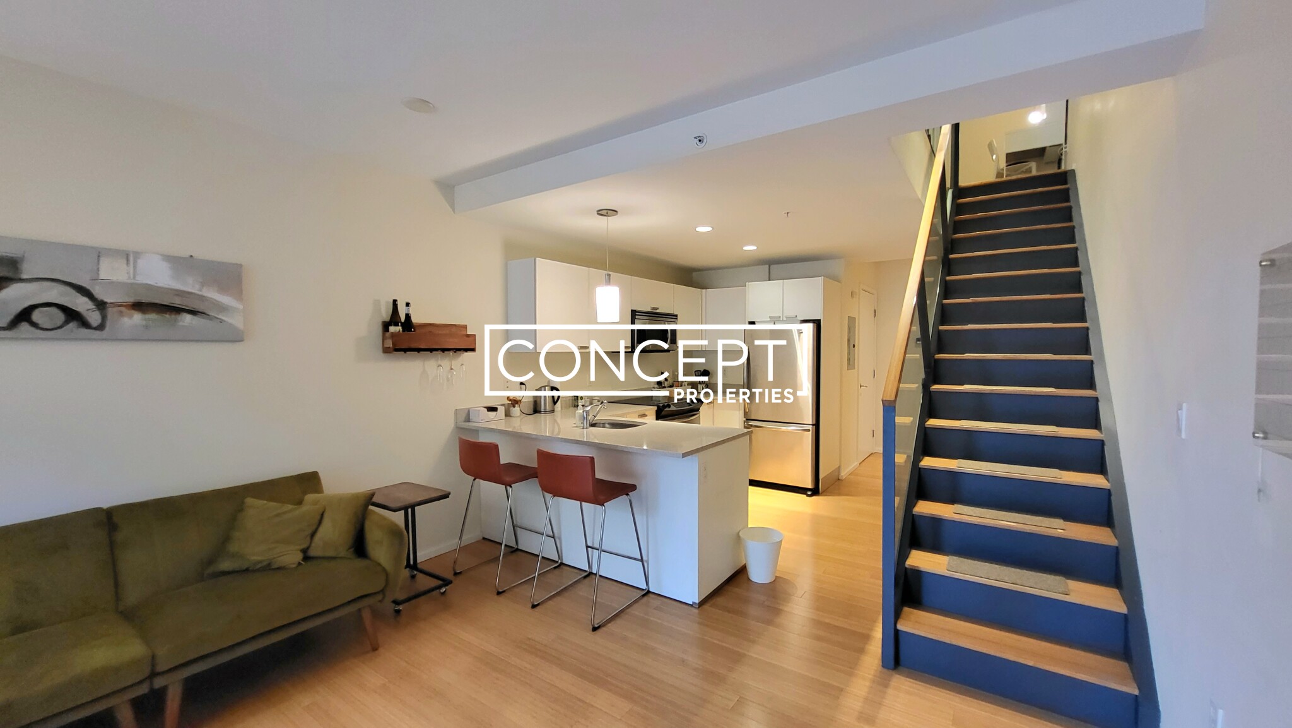Overview
- Condominium, Luxury
- 4
- 2
- 0
- 1804
Description
Rowhouse Residential property with 4 bedroom(s), 2 bathroom(s) in Beacon Hill Beacon Hill Boston MA.
Offering some of the loveliest living spaces and delightful sunlight, this spacious 4 bedroom plus office penthouse duplex is a Beacon Hill standout. Featuring unusually wide dimensions, the scale of this Bulfinch designed building is impressive and atypical for the Hill. Unit 3 is two expansive floors w/ nearly 2200sqft of living space, as well as a large private deck. The Southern exposure brings incredible sunlight to gorgeous, oversized rooms with high ceilings, beautiful mantels and fireplaces and warm hardwood flooring throughout. The Northern exposure, enjoyed from the kitchen and dining, overlooks the direct access private deck and Beacon Hill architecture. The curved staircase is magnificent and dramatic, and leads to 4 large bedrooms. The primary bedroom and bath overlook Mount Vernon and has generous dimensions, more spectacular sunlight, and a fireplace. 3 addt’l bedrooms are perfectly situated, as well as a shared full bath. Laundry, central air, 100% owner occupied bldg.
Address
Open on Google Maps- Address 53 Mount Vernon Street, Unit 3, Beacon Hill Boston, MA 02108
- City Boston
- State/county MA
- Zip/Postal Code 02108
- Area Beacon Hill
Details
Updated on April 27, 2024 at 12:12 am- Property ID: 73217005
- Price: $3,195,000
- Bedrooms: 4
- Bathrooms: 2
- Garage: 0
- Year Built: 1804
- Property Type: Condominium, Luxury
- Property Status: For Sale
Additional details
- Basement: N
- Cooling: Central Air
- Fire places: 5
- Heating: Baseboard
- Total Rooms: 8
- Parking Features: On Street
- Roof: Shingle,Rubber
- Sewer: Public Sewer
- Architect Style: Other (See Remarks)
- Water Source: Public
- Exterior Features: Deck
- Interior Features: Office
- Office Name: Gibson Sotheby's International Realty
- Agent Name: Rebecca Davis Tulman and Leslie Singleton Adam
Mortgage Calculator
- Principal & Interest
- Property Tax
- Home Insurance
- PMI
Walkscore
Contact Information
View ListingsEnquire About This Property
"*" indicates required fields





















