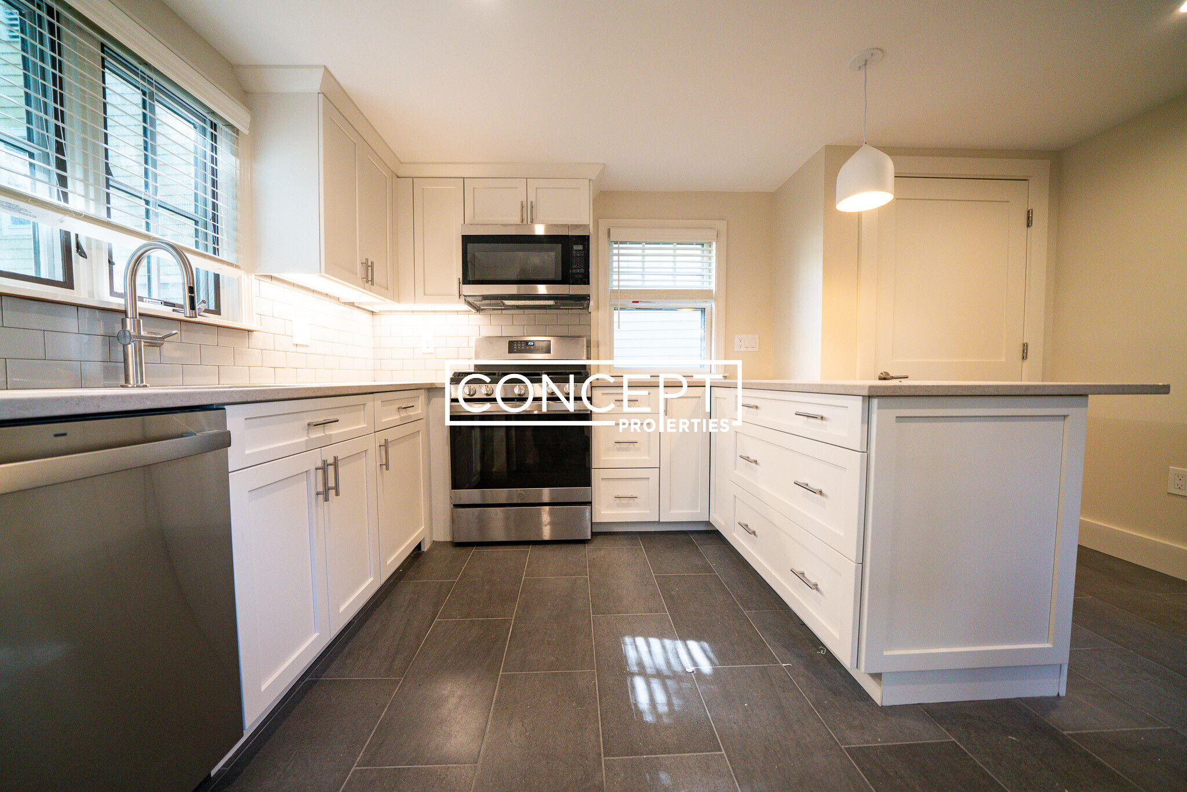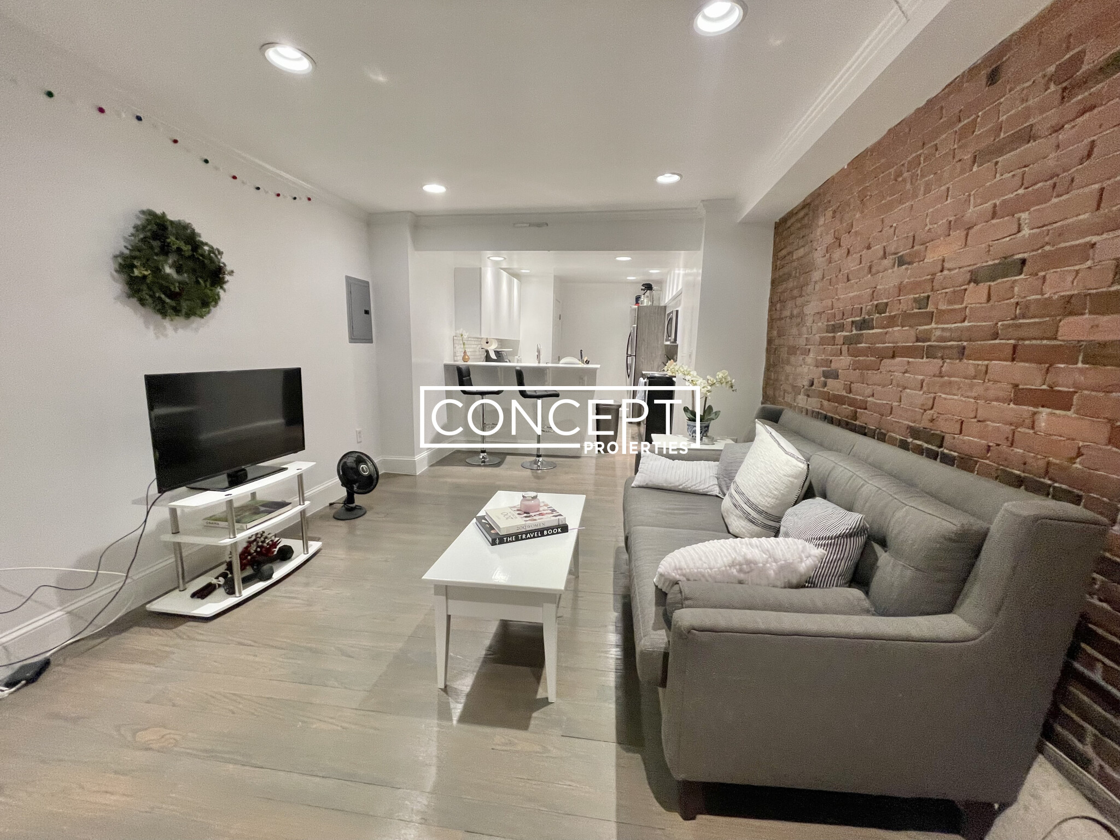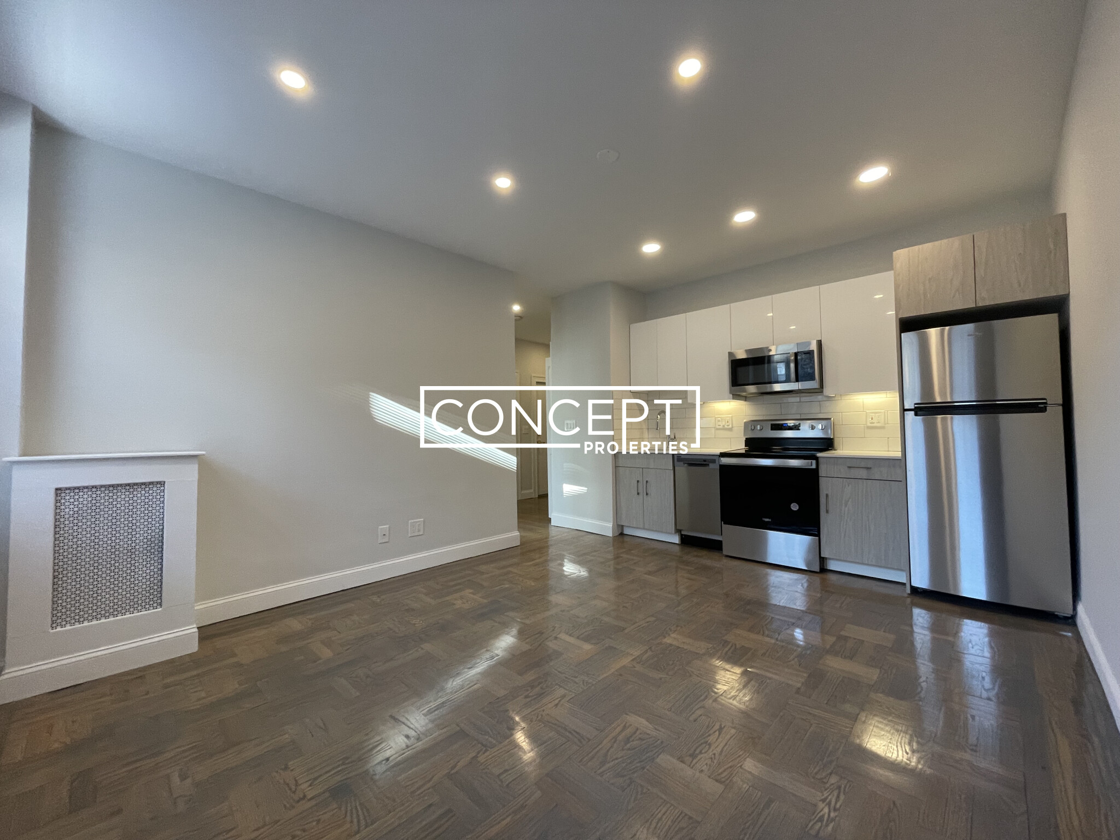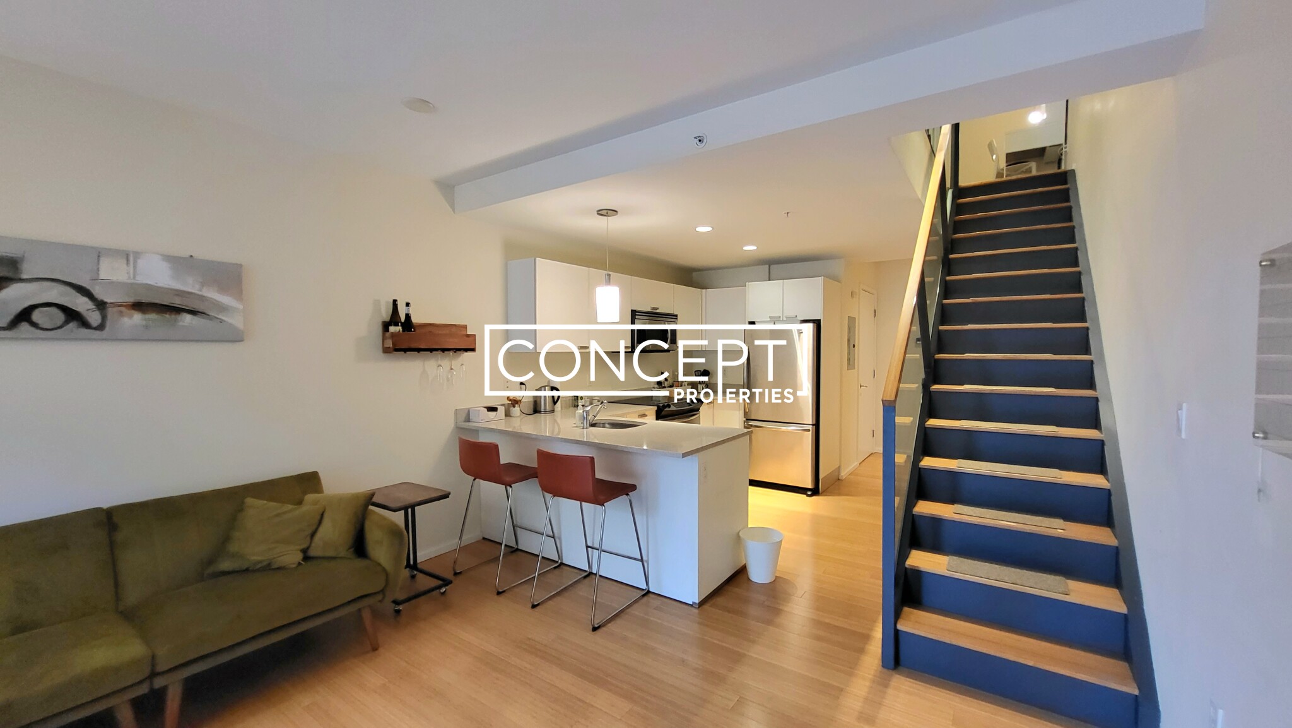Overview
- Condominium, Luxury
- 3
- 2
- 0
- 1207
- 1900
Description
2/3 Family Residential property with 3 bedroom(s), 2 bathroom(s) in South Boston South Boston Boston MA.
Situated in the vibrant heart of Southie, this stunning bi-level penthouse offers three bedrooms, two bathrooms, and includes one convenient off-street parking space (for any size vehicle). The main level presents an effortless transition between the living and kitchen areas, complemented by a private deck, perfect for entertaining guests or enjoying daily life. Additionally, this floor hosts two spacious bedrooms and a full bathroom. Ascend to the top floor, where tranquility awaits in the luxurious primary bedroom suite, spanning the entire level and featuring an ensuite bathroom for ultimate comfort and privacy. This updated unit has hardwood floors throughout, in unit washer and dryer and central AC. The basement of the building is to be shared equally between the two units allowing for plenty of additional storage space. Not included in the listing price, is the opportunity to purchase additional parking spaces located right behind the unit (up to 3 spaces available for purchase).
Address
Open on Google Maps- Address 581 E 8th St, Unit 2, South Boston Boston, MA 02127
- City Boston
- State/county MA
- Zip/Postal Code 02127
- Area South Boston
Details
Updated on May 12, 2024 at 12:07 am- Property ID: 73234409
- Price: $1,175,000
- Property Size: 1207 Sq Ft
- Bedrooms: 3
- Bathrooms: 2
- Garage: 0
- Year Built: 1900
- Property Type: Condominium, Luxury
- Property Status: For Sale
Additional details
- Basement: Y
- Cooling: Central Air
- Fire places: 0
- Heating: Forced Air
- Total Rooms: 6
- Parking Features: Off Street,Paved
- Sewer: Public Sewer
- Water Source: Public
- Office Name: WT Matt Realty
- Agent Name: Joshua Matt
Mortgage Calculator
- Principal & Interest
- Property Tax
- Home Insurance
- PMI
Walkscore
Contact Information
View ListingsEnquire About This Property
"*" indicates required fields














