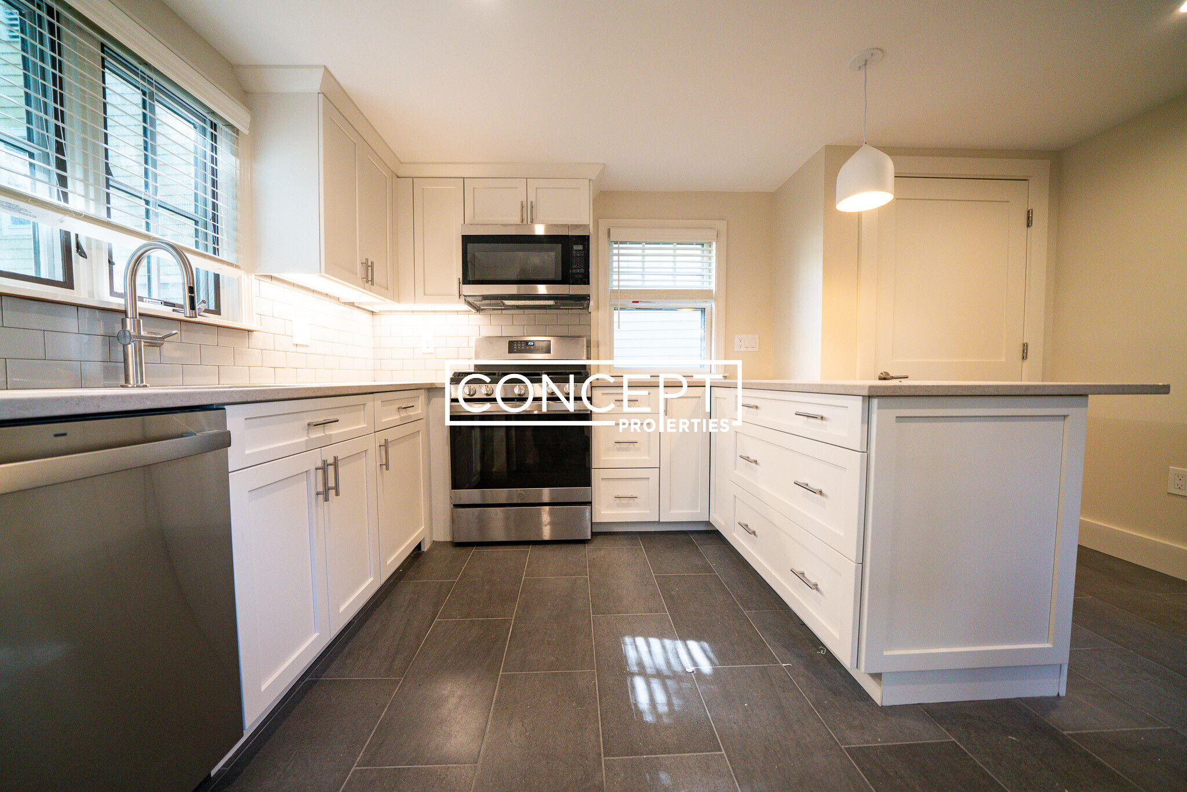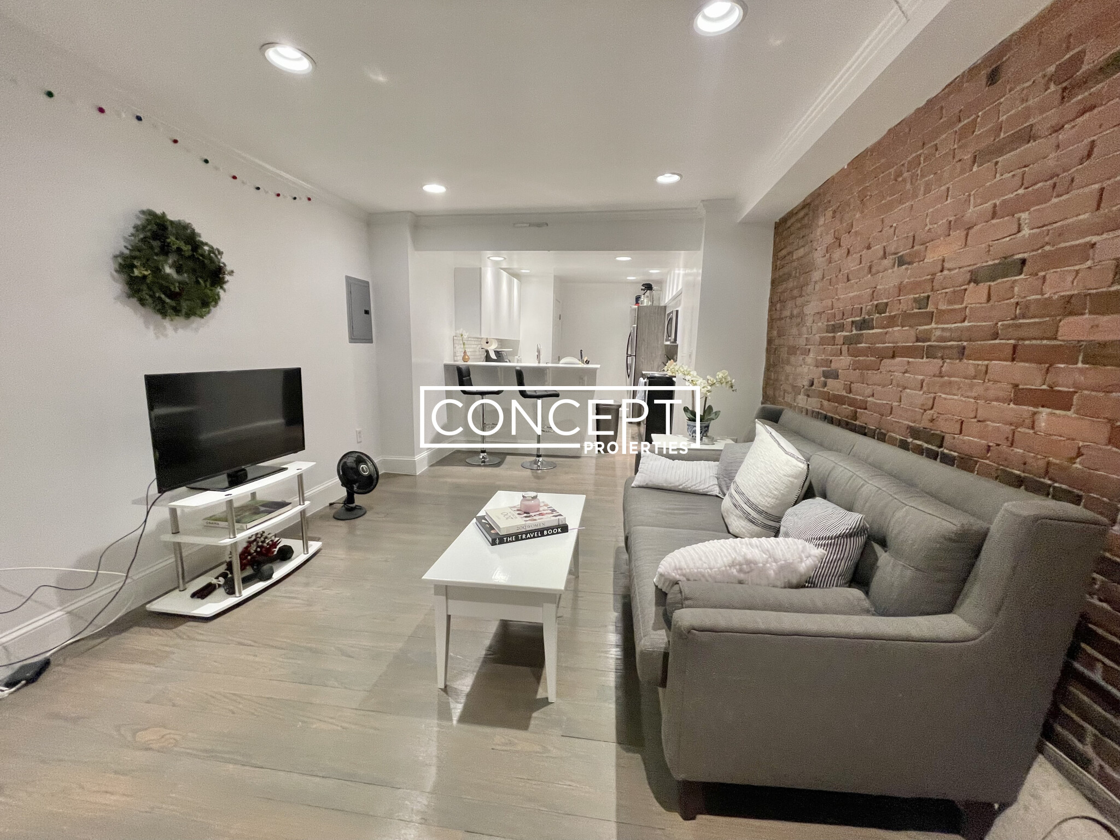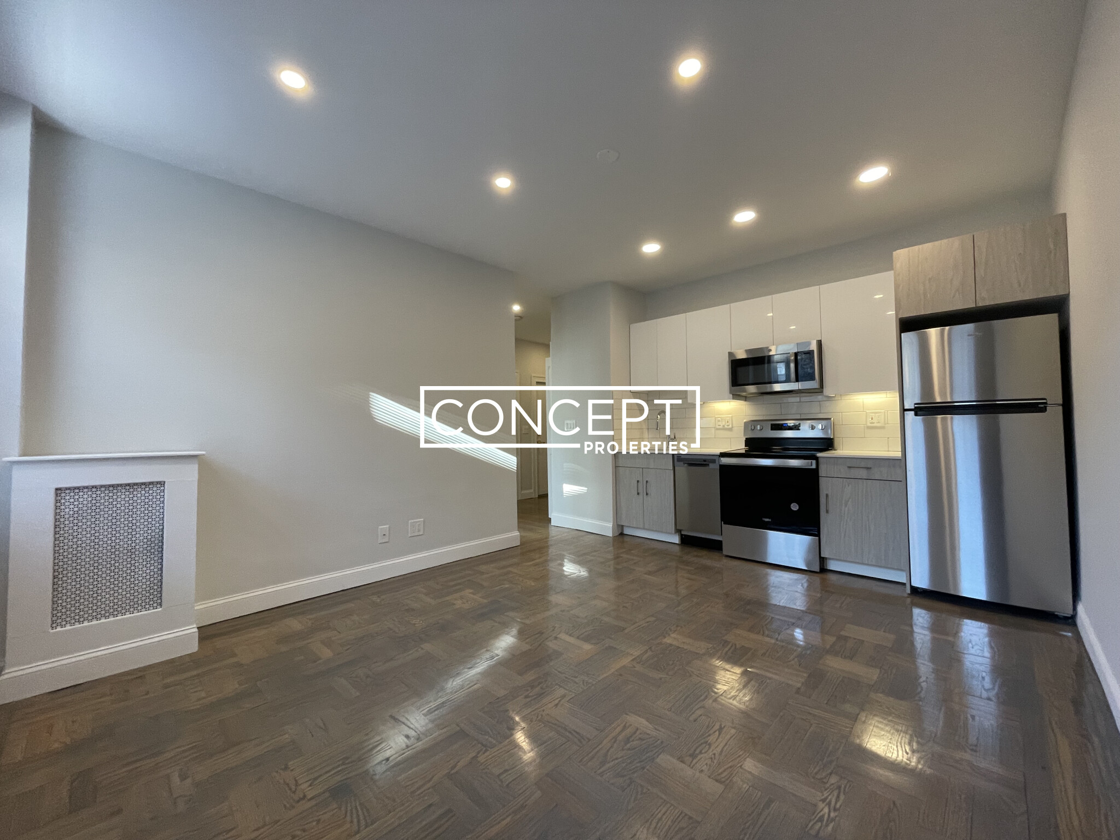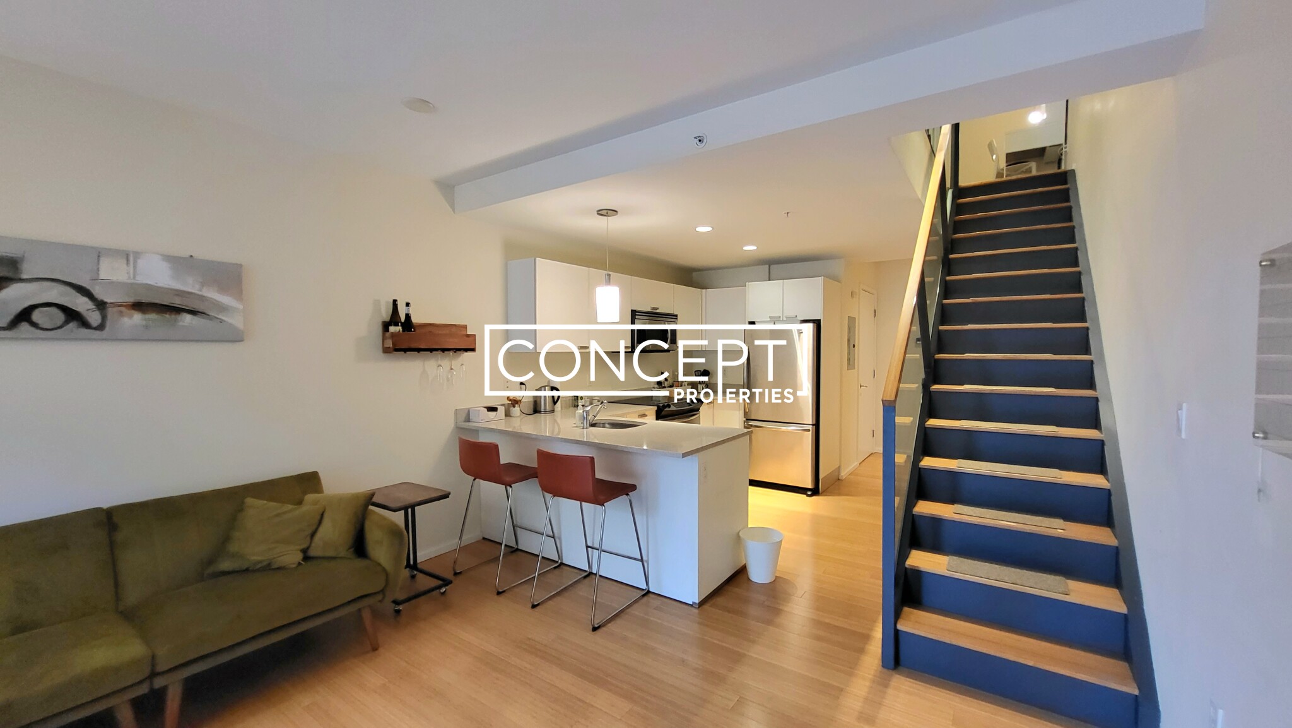Overview
- Luxury, Single Family Residence
- 6
- 5
- 0
- 2626
- 1835
Description
Residential property with 6 bedroom(s), 5 bathroom(s) in Beacon Hill Beacon Hill Boston MA.
Stunning, Greek Revival townhouse on Mt Vernon St, overlooking historic Louisburg Sq., with additional “grand” entrance from Acorn St. This bright, tastefully renovated home features luxurious finishes, grand dimensions, and an elevator. Designed for gracious entertaining it features dramatic living spaces, a formal dining room and an unparalleled garden and greenhouse. The entry floor features a formal living room and handsome library with soaring ceilings of almost 12 ft, fireplaces, pocket doors and stunning architectural moldings and intricate plaster ceiling decoration. The large, bright, eat-in kitchen has views of the garden and is adjacent to the dining room with a nearby butler’s kitchen. The entire second floor is dedicated to the master suite, complete with generous built-in closets, sitting room, and a luxurious bathroom. At the top is a 2+ bed/2 bath, au pair/rental unit featuring a 2 story artist’s window with views of Louisburg Sq and a deck with views of the city.
Address
Open on Google Maps- Address 92 Mount Vernon St, Beacon Hill Boston, MA 02108
- City Boston
- State/county MA
- Zip/Postal Code 02108
- Area Beacon Hill
Details
Updated on April 27, 2024 at 12:17 am- Property ID: 73160927
- Price: $10,500,000
- Property Size: 2626 Sq Ft
- Bedrooms: 6
- Bathrooms: 5
- Garage: 0
- Year Built: 1835
- Property Type: Luxury, Single Family Residence
- Property Status: For Sale
Additional details
- Basement: Full,Walk-Out Access,Interior Entry,Concrete
- Cooling: Central Air
- Electric: 220 Volts
- Fire places: 8
- Heating: Central,Humidity Control
- Total Rooms: 16
- Parking Features: On Street
- Roof: Slate
- Sewer: Public Sewer
- Architect Style: Greek Revival
- Water Source: Public
- Exterior Features: Deck - Roof,Greenhouse,Professional Landscaping,Garden
- Interior Features: Wet Bar,Elevator
- Office Name: Gibson Sotheby's International Realty
- Agent Name: Rebecca Davis Tulman and Leslie Singleton Adam
Mortgage Calculator
- Principal & Interest
- Property Tax
- Home Insurance
- PMI
Walkscore
Contact Information
View ListingsEnquire About This Property
"*" indicates required fields































